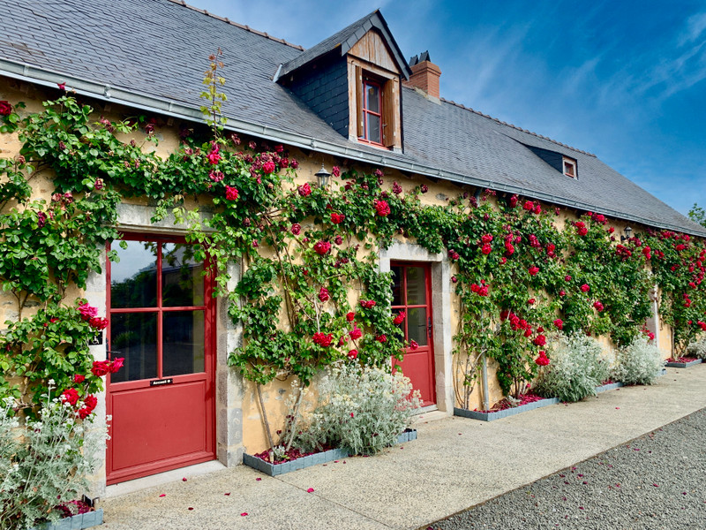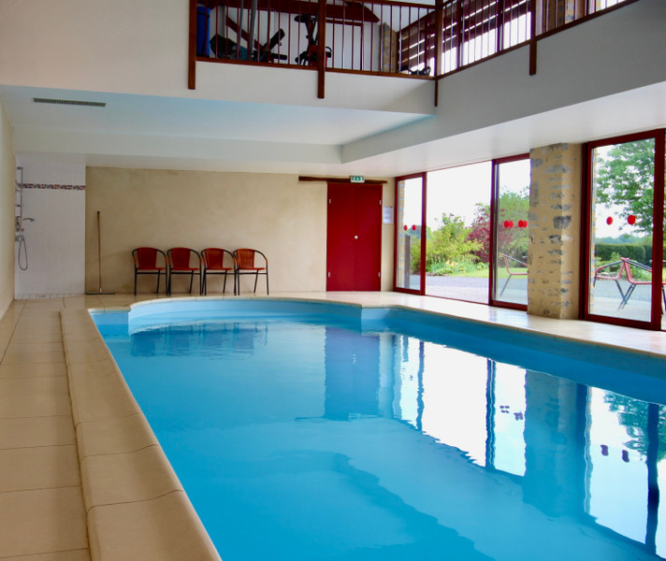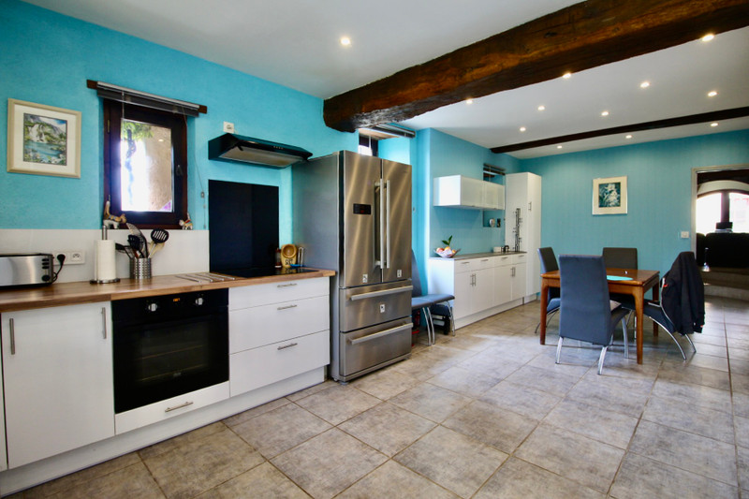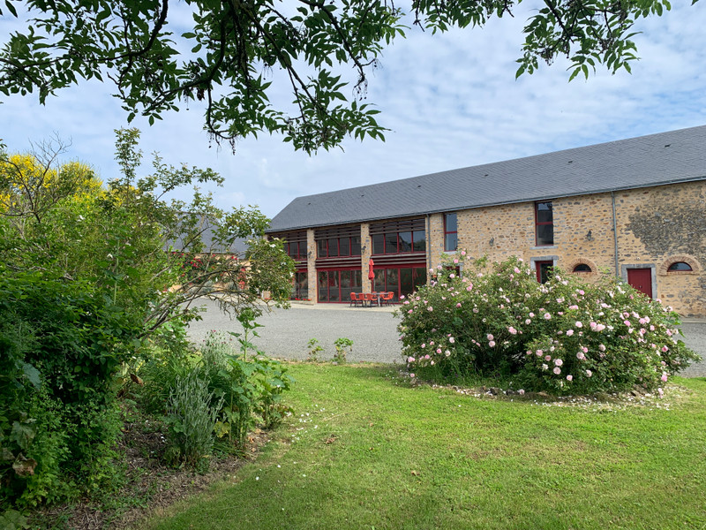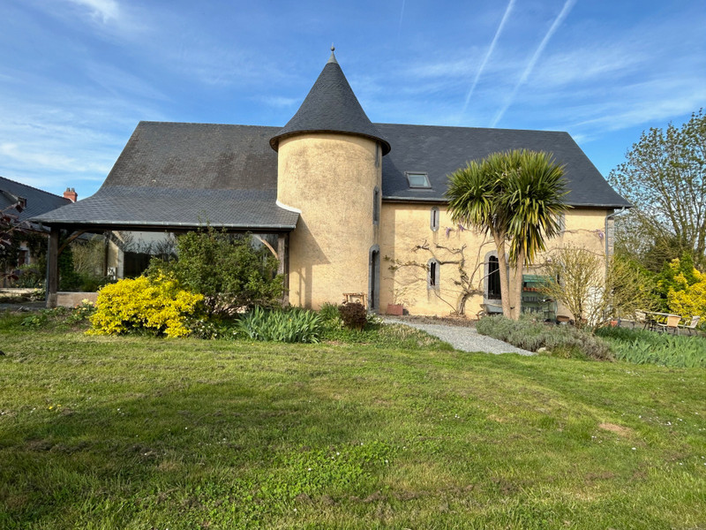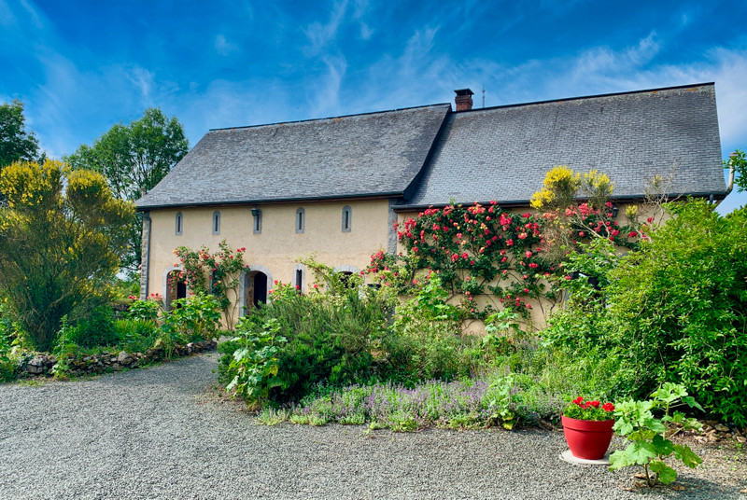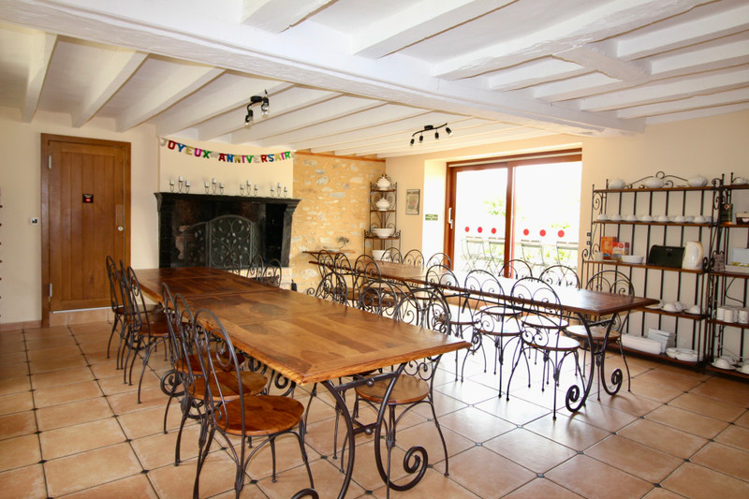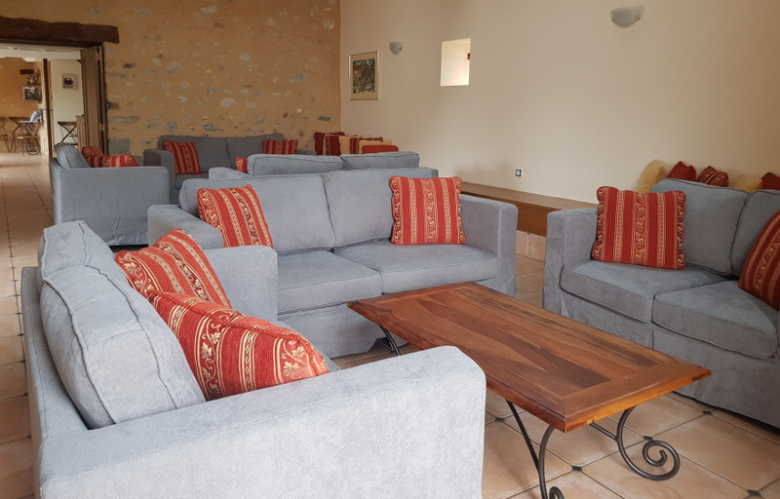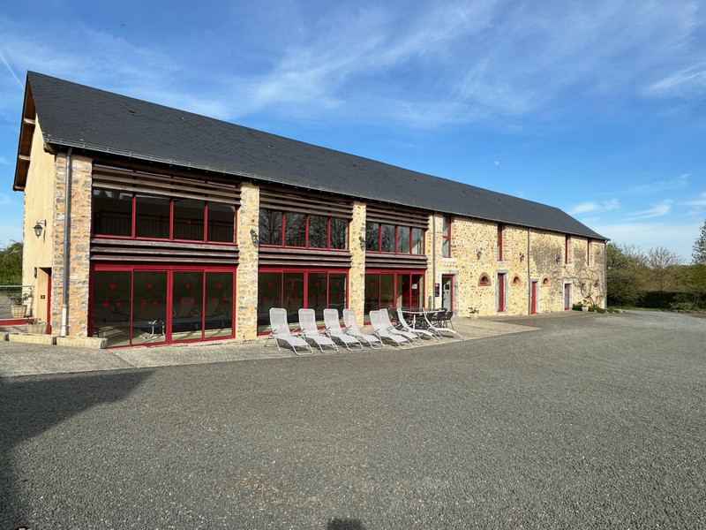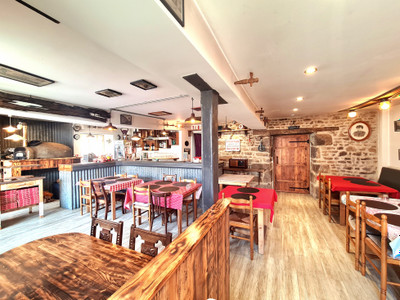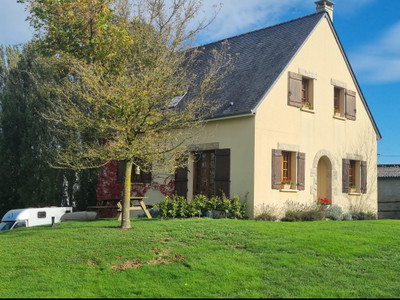- 11 Beds
- 8 Baths
| Floor 900m²
| Ext 28,110m²
€799,000
(HAI) - £694,251**
- 11 Beds
- 8 Baths
| Floor 900m²
| Ext 28,110m²
€799,000
(HAI) - £694,251**
Lovely home, gite complex and private indoor swimming pool. 2.8 hectares.
A total turnkey business opportunity with private owners' accommodation including 3 bedrooms and gite accommodation for up to 30 guests. Perfect for large family gatherings, weddings, anniversaries, business groups, retreats or Chambres d'Hotes. Also great potential to create a rural co-living centre.
This is an immense property situated in a private and tranquil location close to the pretty village of St-Pierre-sur-Evre and the activity centre of the caves and canyon de Saulges, renowned for its rock climbing and museum of prehistory. The 8-bedroom gite complex itself is set in 7 acres of grounds providing privacy and space for both the owners and their guests. Each of the buildings has been fully renovated and the grounds meticulously maintained.
Situated in a 'ZRR', which offers tax advantages for new businesses
Owners' Home
Fully renovated stone house with feature tower overlooking the gardens. Completely separate to the gite accommodation, this accommodation has been renovated to an extremely high standard comprising of: on the Ground Floor:
+ Entrance Hall (6m²)
+ Main Living Room (60m²) with woodburner and underfloor heating,
+Conservatory (18m²)
+ Library room/reading room situated in the base of the tower (5m²)
+ Fully fitted kitchen/dining room (25m²)
+ Office/ground floor bedroom (16m²)
+ WC.
Stairs lead from the ground floor to the:
+ Mezzanine/lounge area overlooking the ground floor lounge
+ Shower room and WC located in the tower
+ 3 bedrooms accessed from the corridor leading from the mezzanine. The master bedroom has 2 large fitted wardrobes, and the hall is lined with additional cupboard and wardrobe space.
To the rear and sides of the owner's accommodation are the private garden, large vegetable plot and prairie plus there is an additional field (for horses or other leisure activities).
The gite accommodation is immense and split across two fully renovated and modernised stone buildings. All aspects of the converted outbuildings have been completed to an exceptionally high standard both internally and externally providing space, comfort and exceptional functionality. Under the current business model this has been designed to cater for large family groups and/or special functions (birthdays, weddings, seminars, club outings etc) on a fully catered basis and has been extremely successful as such, but rentals in self-catering are also popular.
The gite is fully compliant with all French regulations for handicap accessibility and has benefitted from regular safety inspections.
'The Lodge' contains the main lounge and dining room areas for the complex comprising:
+ Large entry/reception area with toilets,
+ Vast (55msq) lounge for large group relaxation,
+ Bar area with cupboards,
+ Dining room,
+ Professional kitchen for onsite catering, with central fire alarm controls.
To the outside of the dining room is a large terrace used as a summer dining area with landscaped gardens and views of the countryside beyond. Here there is also a bowls pitch.
Stairs lead from the bar area to the first floor where there are 3 large bedrooms, each capable of sleeping 3/4 people and each with full en-suite facilities and toilets.
'The Grange' contains more leisure facilities housed in a fully renovated stone barn comprised of:
+ Pool room containing heated pool, shower, sliding doors leading to the terrace
+ Toilet
+ Large activity/games room (also used for seminars and dancing)
+ Utility room and storage room
+ Downstairs bedroom specifically designed for physically disabled/visually and audibly impaired guests with wet room/WC.
+ Spiral staircase in a tower leading to......
Upstairs:
+ Gym area overlooking the pool room with additional stairs to access from the pool
+ Kitchenette, WC in a corridor leading to....
+ 3 family bedrooms each with en suite shower room and WC
+ Additional bedroom which can form a family suite with one of the other bedrooms, and small attic over the largest bedroom.
Outbuilding: An additional renovated stone building with four sections - one is currently used to showcase the owner’s personal collection but provides the potential for additional living space or storage if required. Two others serve as large garden sheds and there is also a large wood chip burning boiler room and storage room for the woodchips. The heating system provides hot water for the gite for underfloor heating on the ground floor and radiators above, as well as heating the pool and providing underfloor and radiator heating to the house.
The grounds surrounding all the buildings have been immaculately maintained providing area for recreation and relaxation for the clients as well as private gardens for the owners. There is a large area set aside for client parking to the edge of the property providing for ease of access to the gite buildings.
This is a significant business opportunity available as a complete turn-key operation. The gite furniture, fixtures and fittings are also all available for purchase (approximate value €40,000). There is also scope to take the business and its facilities along a different path. With the buildings in such excellent condition there is certainly no need to have to do any building or renovation works.
And all of this in an area of outstanding natural beauty and tourist attractions, just minutes from the main A81 making Laval just 35km away and Le Mans 45km.
------
Information about risks to which this property is exposed is available on the Géorisques website : https://www.georisques.gouv.fr
[Read the complete description]














