Energy Efficiency Ratings (DPE+GES)
DPE blank.
5 rooms - 2 Beds - 2 Baths | Floor 115m² | Ext. 1,200m²
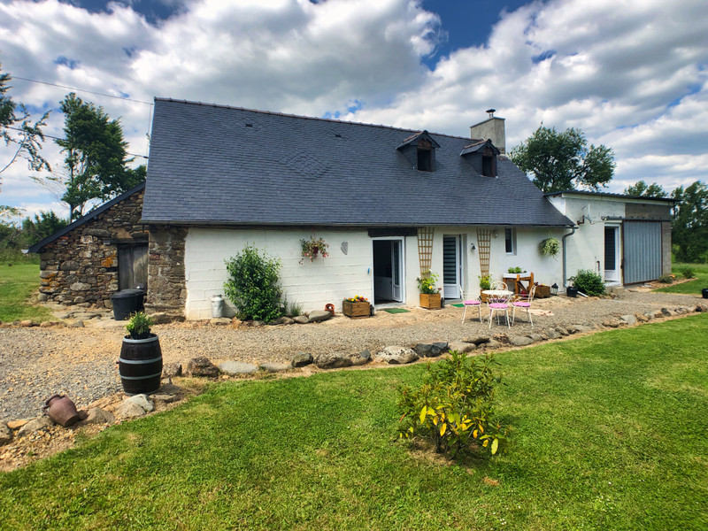
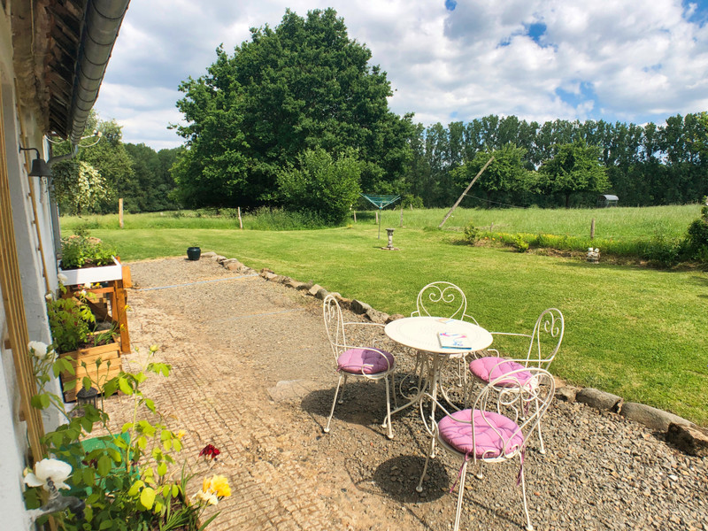
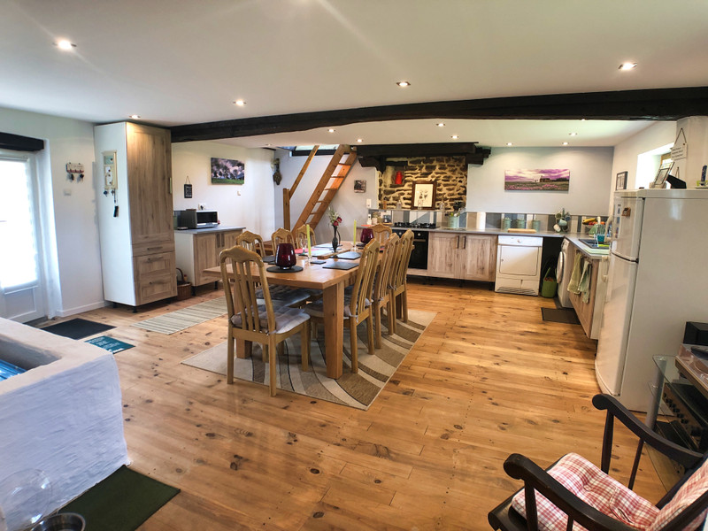
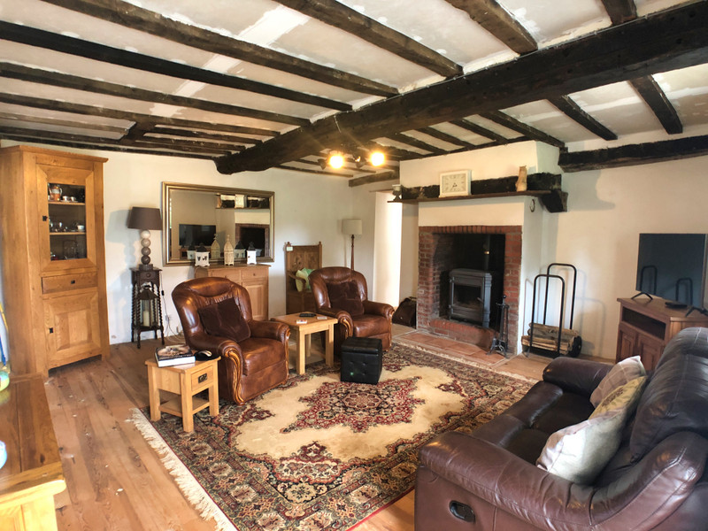
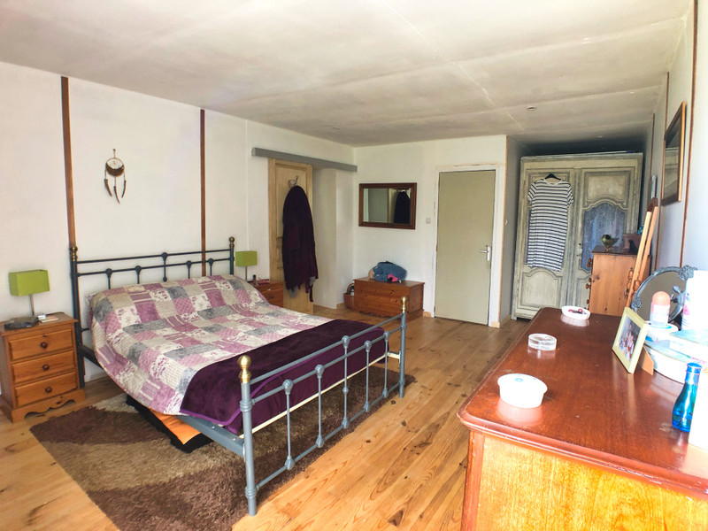
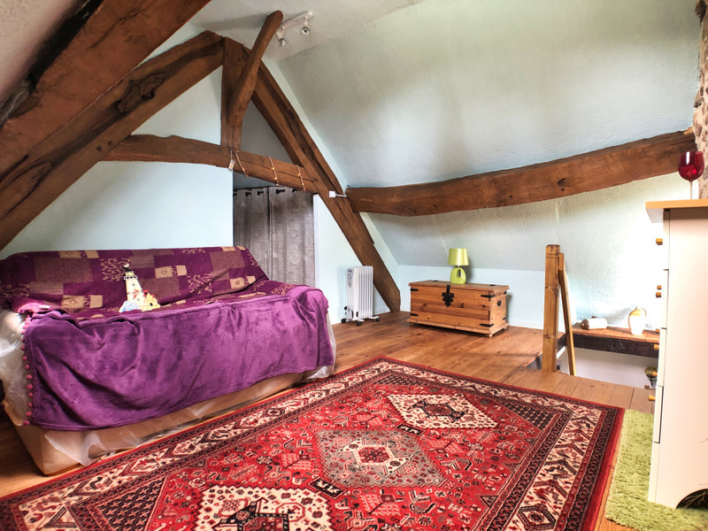
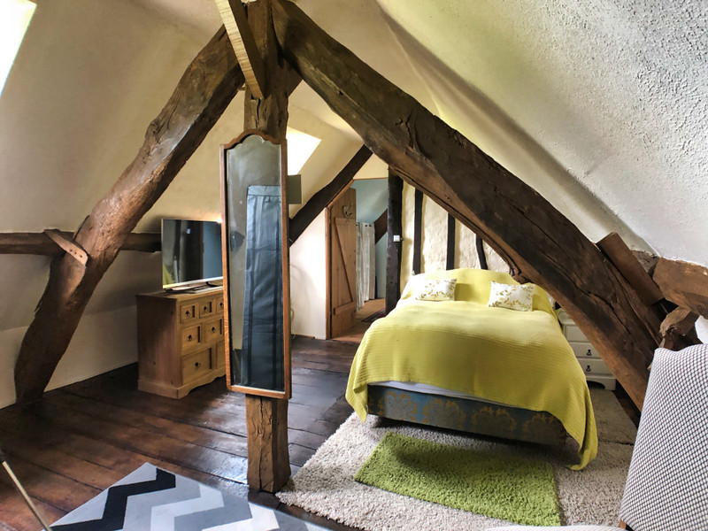
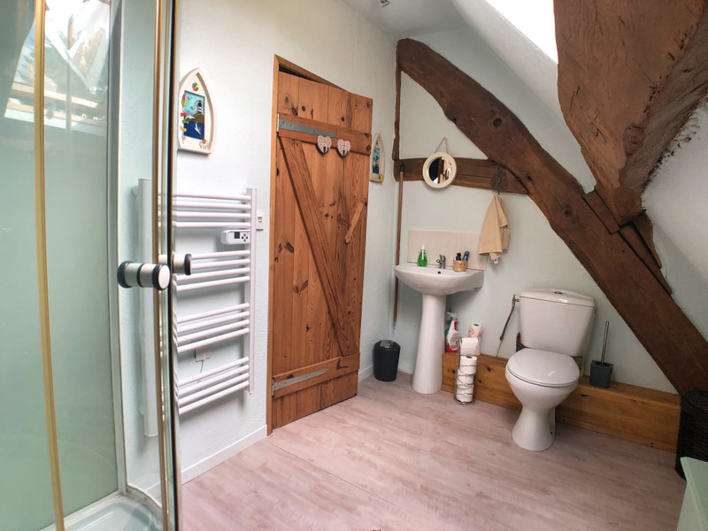
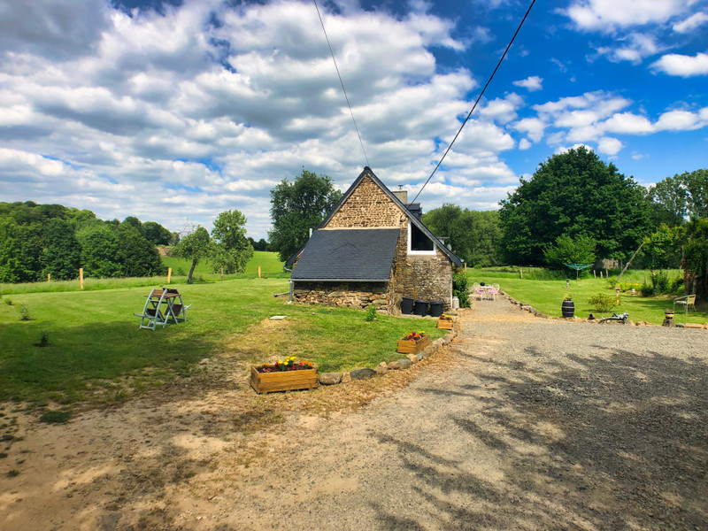
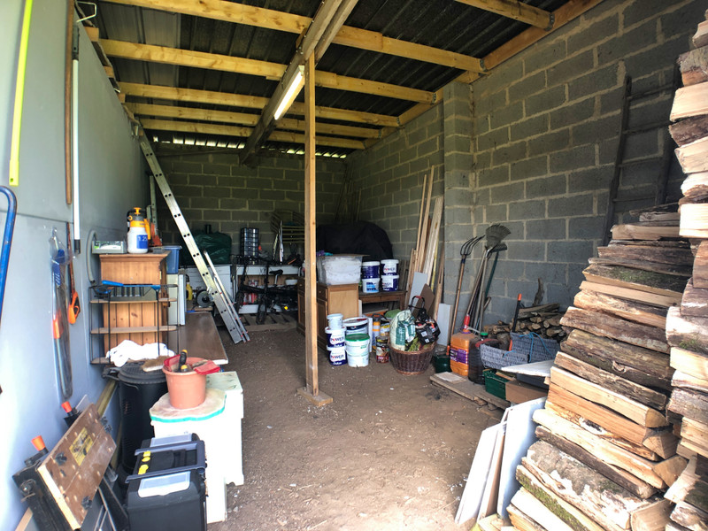










You access the property via a small no through road which leads to a nice graveled area allowing to park several vehicles.
Each room on the ground floor gives access to the garden, offering a beautiful entry of light and air circulation for the warm summers.
The ground floor :
An equipped kitchen with spacious dining room (33m2)
A living room with a recently installed wood burner (26m2)
Continuing on from the living room, a large bedroom (22m2) with modern shower room including a toilet and direct access to the garden.
Upstairs:
You access a mezzanine (12m2) which can serve as an office or a guest bedroom. A wide hallway with storage space then leads to a shower room with toilet. Finally, an attic bedroom (22m2) with two velux windows.
Attached to the house, a workshop of about 27m2 with a 3,5m height as well as a woodshed space.
The property evolves on a plot of 1200m2, it comes with a very well maintained garden and several fruit trees (cherries, apples, pears). It offers all the potential for a terrace area, barbecue and the creation of a vegetable garden if you wish. A great bonus, it does not overlook any building, only the surrounding countryside.
------
Information about risks to which this property is exposed is available on the Géorisques website : https://www.georisques.gouv.fr





LOCATION










* m² for information only
DPE blank.
DPE blank.
LOCATION
DPE blank.