Détail de la classe énergétique
DPE blank.
2 rooms | Floor 45m² | Ext. 233m²
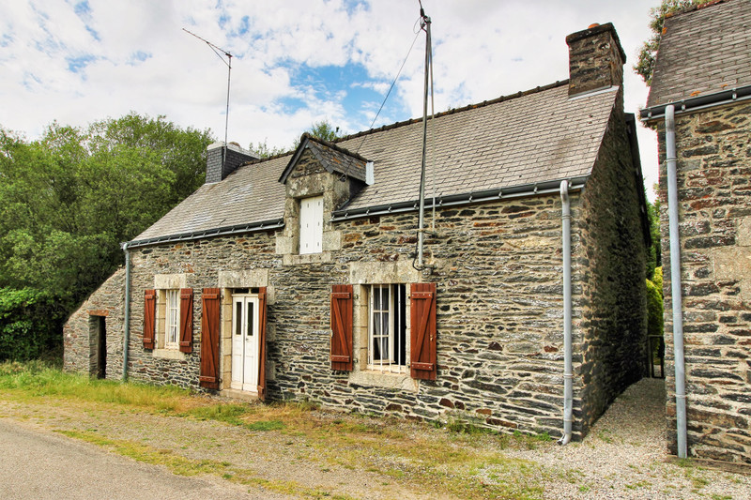
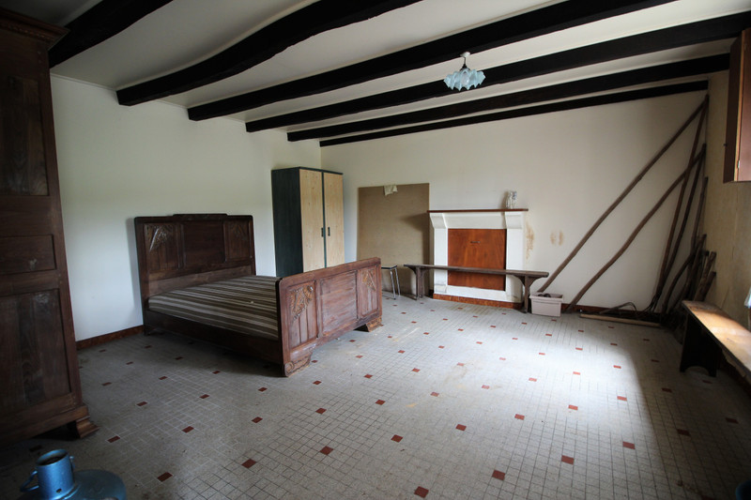
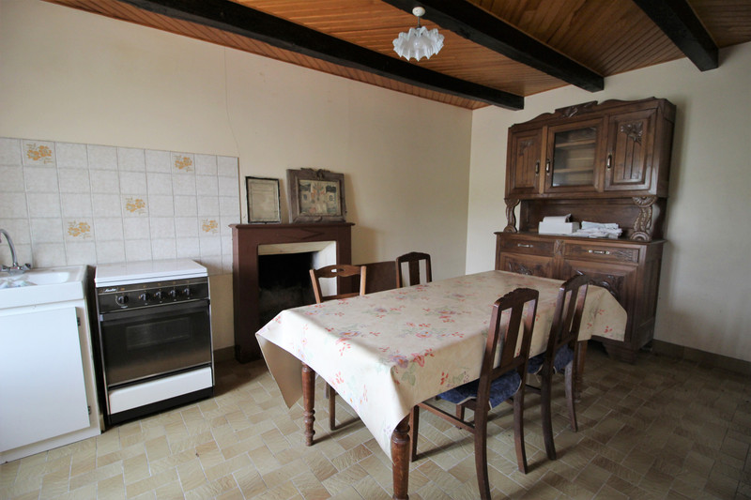
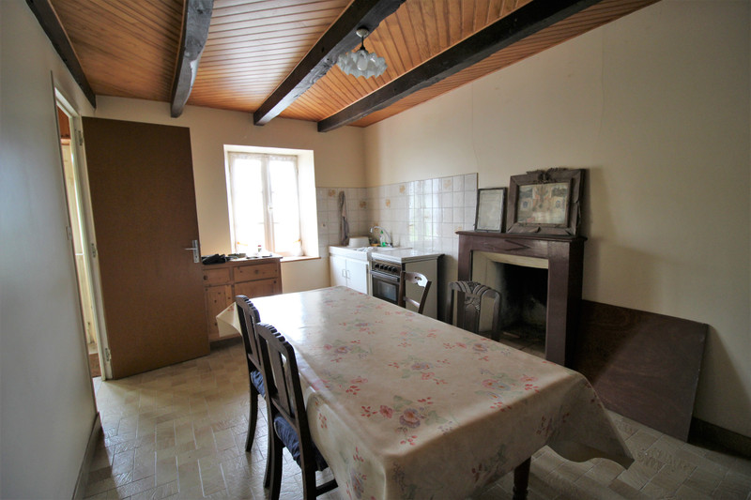
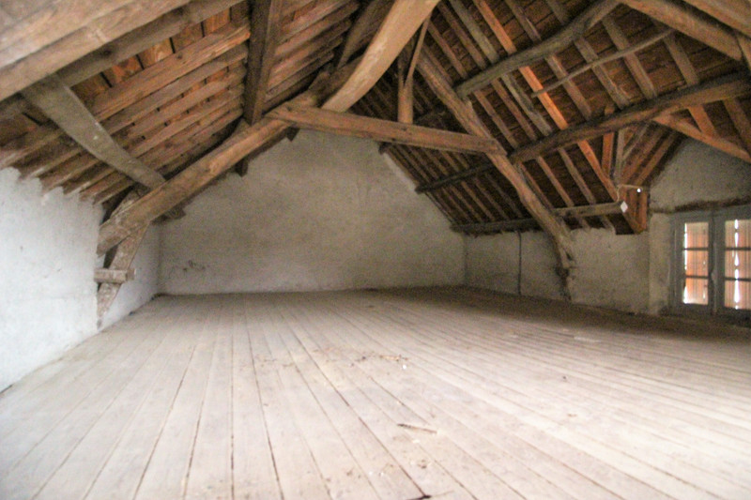
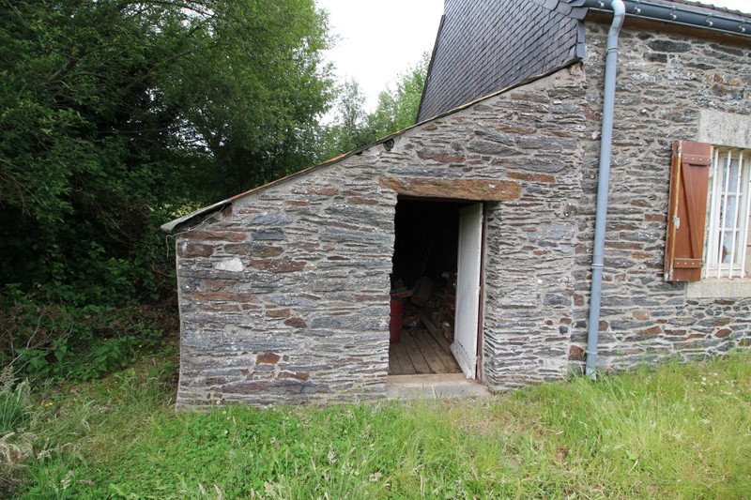
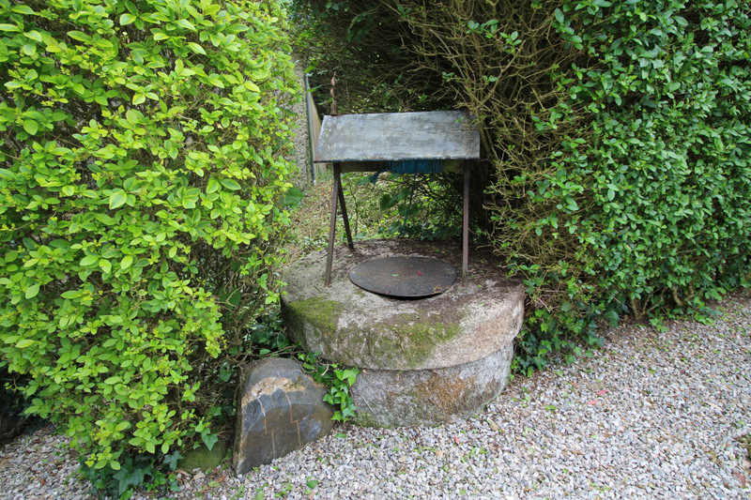
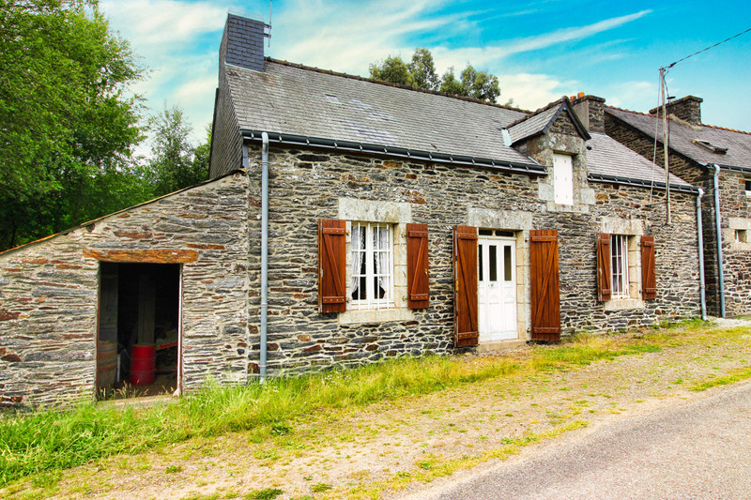
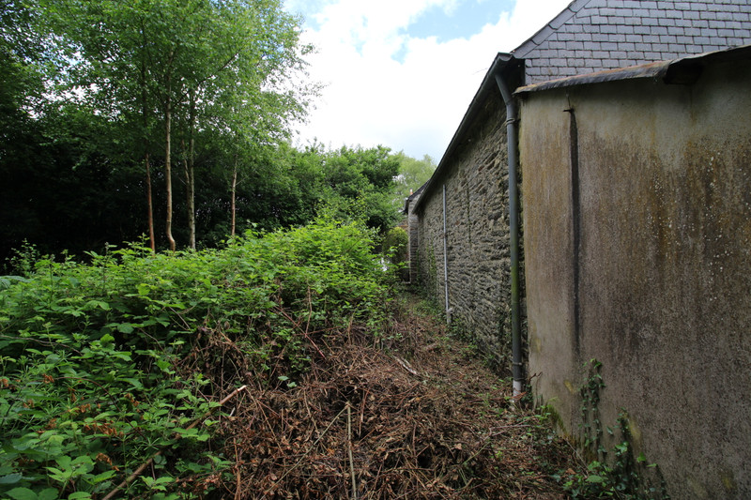
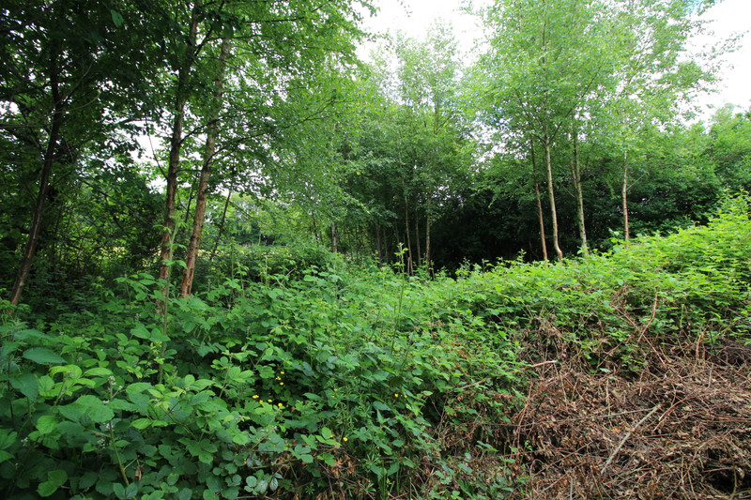










Entrance door opens to tiled corridor leading to kitchen on the left side, stairs to attic, WC and sink at front, living room/bedroom on the right side.
GROUND FLOOR
KTCHEN (5m X 3), tiled floor, painted walls, wood paneled ceiling with exposed beams, sink, window to front.
At front of entrance door, between 2 walls that can be taken down is a wooden stairs to the first floor, WC under the stairs, sink to the right side.
LIVNG ROOM/BEDROOM (5m X 4,5m), tiled floor, painted walls, painted ceiling with exposed beams, fireplace, widow to front, electric radiator.
FIRST FLOOR
ATTIC, can be converted into 1 or 2 bedrooms (high A-frame), original wood flooring, window to front.
OUTSIDE
On the left side of house, stone shed with tin roof.
At back of the house, little garden with a well, view on countryside.
------
Information about risks to which this property is exposed is available on the Géorisques website : https://www.georisques.gouv.fr





LOCATION










* m² for information only
DPE blank.
DPE blank.