Energy Efficiency Ratings (DPE+GES)
Energy Efficiency Rating (DPE)
CO2 Emissions (GES)
10 rooms - 3 Beds - 2 Baths | Floor 190m² | Ext. 655m²
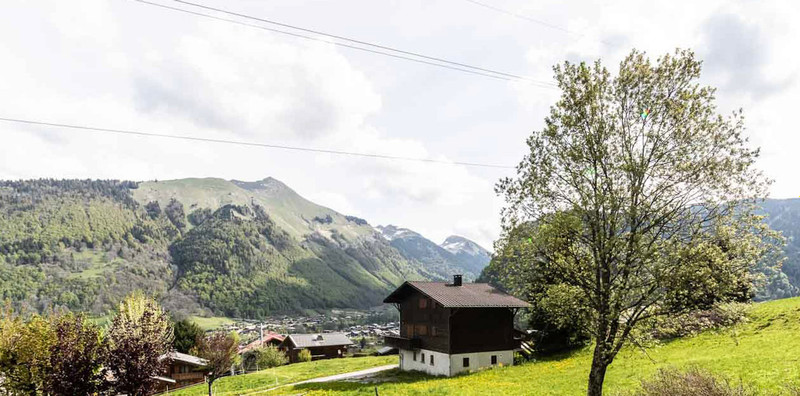
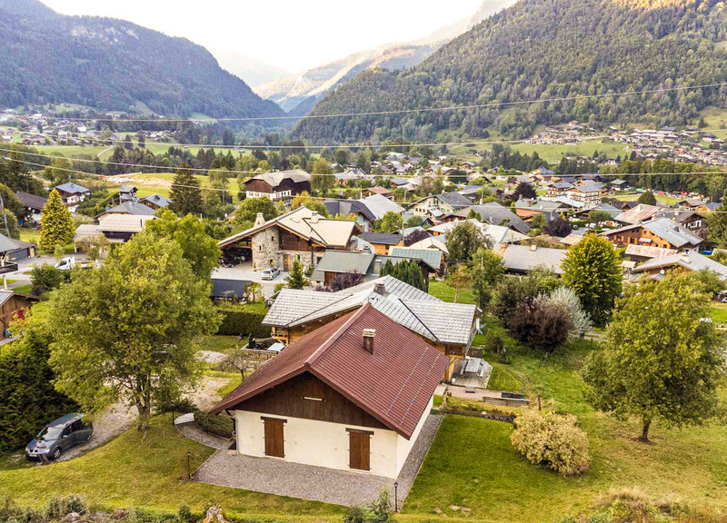
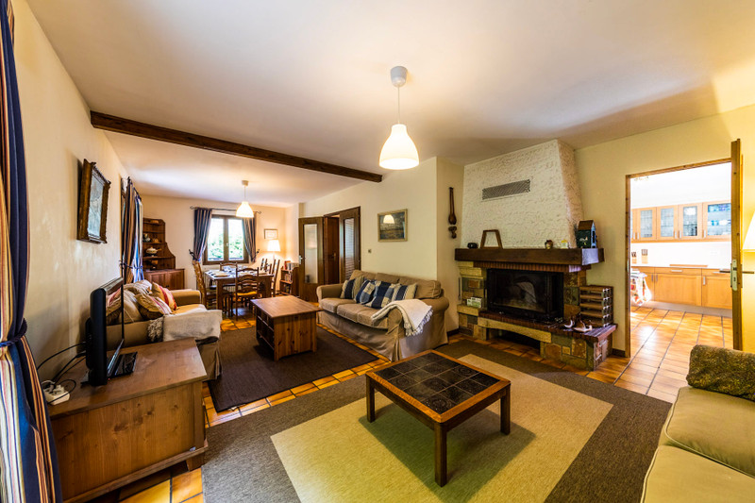
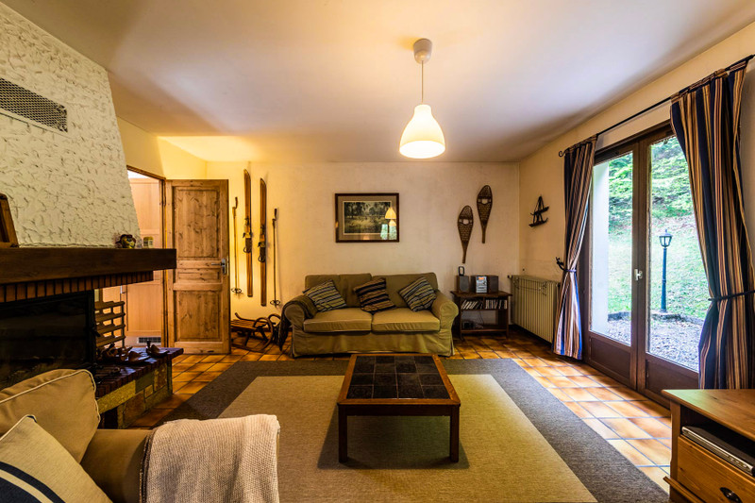
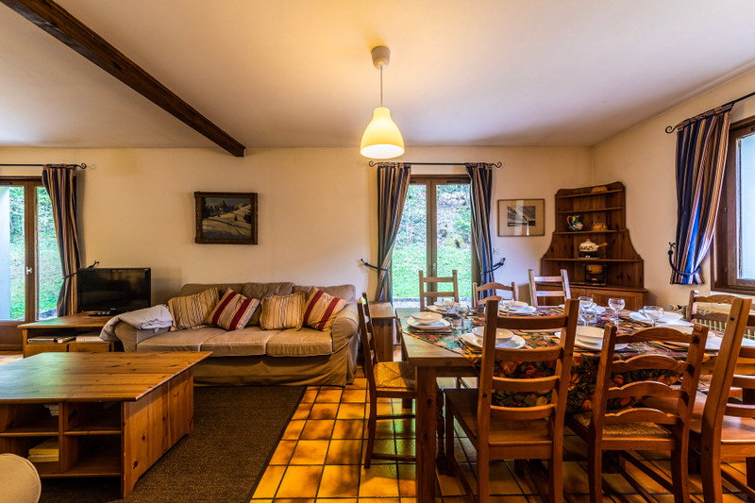
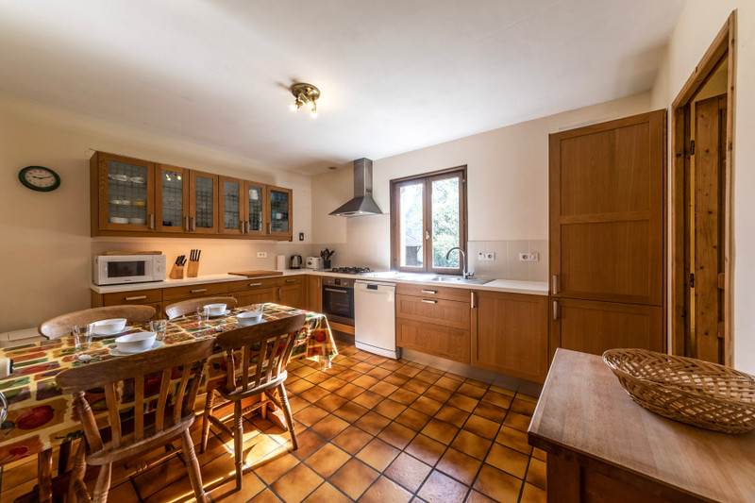
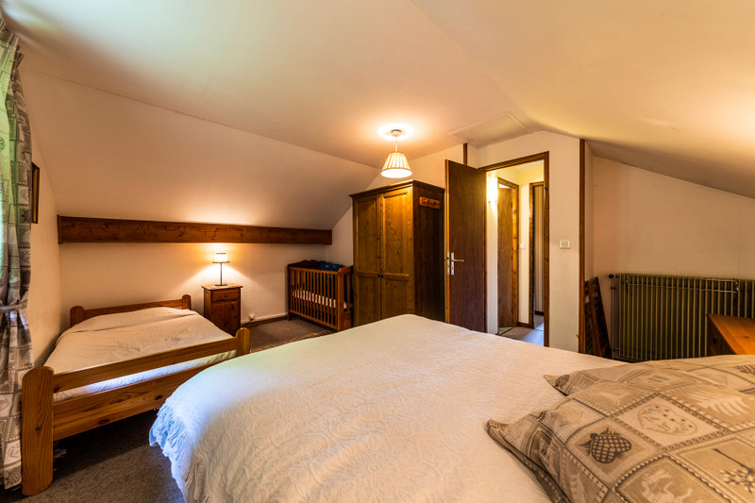
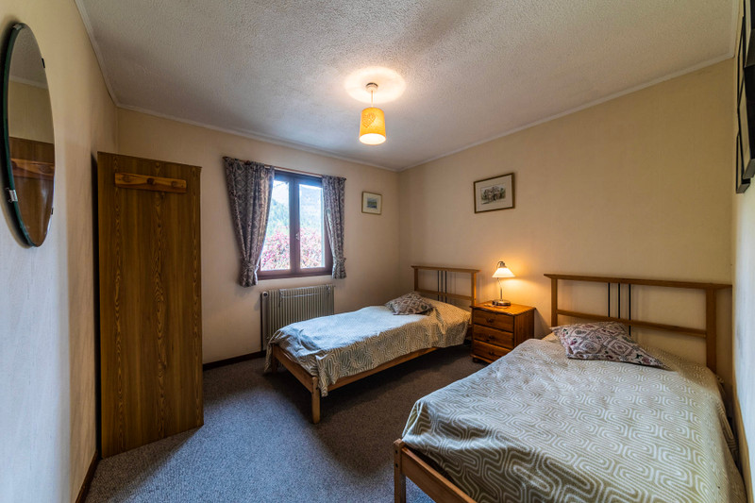
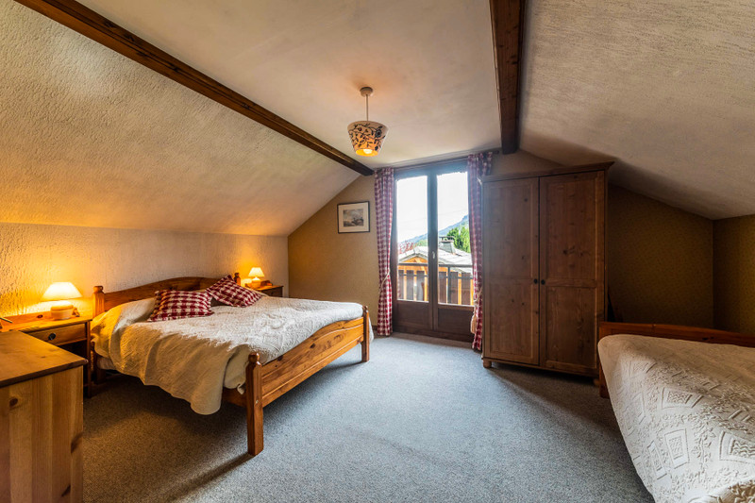
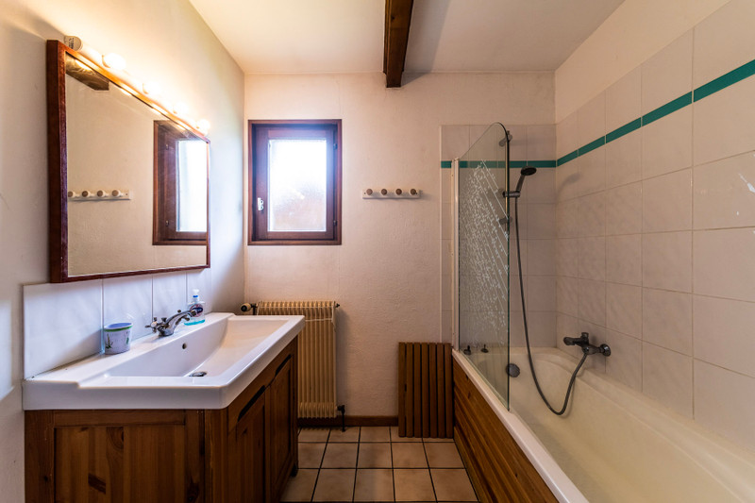










More precisely this pleasant Ski Chalet is laid out as follows:
The main entrance hall is located on the upper garden level and leads to a spacious lounge/dining room with a nice wood-burning fireplace, opening onto the outside terrace and garden, a large fully equipped kitchen room with a dining area, a large double bedroom, and a bathroom.
On the first floor, there are 2 further spacious bedrooms with triple beds and a family bathroom with wc,
The lower level, which can be accessed via an internal staircase, is a large basement that offers great potential for conversion/renovation.
This currently consists of a spacious laundry and storage area, a boiler room, and a garage that can accommodate 2 to 3 vehicles.
A very good opportunity for a well-located chalet at a reasonable price.
------
Information about risks to which this property is exposed is available on the Géorisques website : https://www.georisques.gouv.fr





AGENT'S HIGHLIGHTS
LOCATION










* m² for information only
AGENT'S HIGHLIGHTS
LOCATION