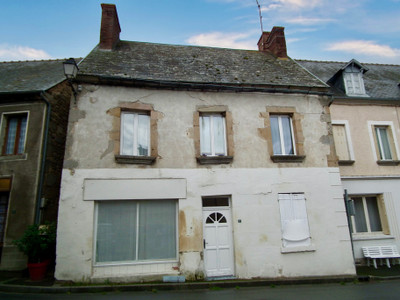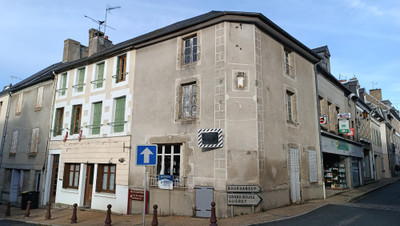3 rooms
- 2 Beds
| Floor 60m²
| Ext. 1,180m²
3 rooms
- 2 Beds
| Floor 60m²
| Ext 1,180m²
A charming detached renovation project in a pretty and traditional rural hamlet
This cute renovation project is South-facing and sits in its 1180m2 plot of flat gardens with plenty of space for a vegetable-patch, planting fruit trees and why not even installing a pool to make the most of this sun-filled space !
A septic tank was installed up to the house in 2016, which is always an important and expensive part of a renovation project to have done and dusted.
The house itself is made up of 2 communicating buildings, a new double-glazed door leads into the 1st building boasting a good-sized living room, complete with its original fireplace, and leading through to the second building which encompasses the kitchen, utility area with hot water tank, a seperate toilet, and the stairs leading up to the 1st floor.
The landing area has a functioning shower cubicle which was meant as a temporary area to shower during the renovations, and leads through to two connecting bedrooms, the back bedroom looks over the grounds. From one of these bedrooms a fold-down ladder leads up to an attic which has a window and basic flooring installed, and is just waiting to be finished and turned into a cosy bedroom nestled in the eaves.
The electricity is functioning but is not up to a conforming standard. All of the windows are single-glazed, some have shutters.
A barn is attached to the house, it has been divided in two parts by a wall, with one side being remaining a garage/workshop. Whilst the other half would become an extension to the house.
The attached gardens overlook the hamlet and are surrounded by the original stone wall which also gives access to a well. Farm buildings are opposite the house, on the North side.
------
Information about risks to which this property is exposed is available on the Géorisques website : https://www.georisques.gouv.fr
Your request has been sent
A problem has occurred. Please try again.














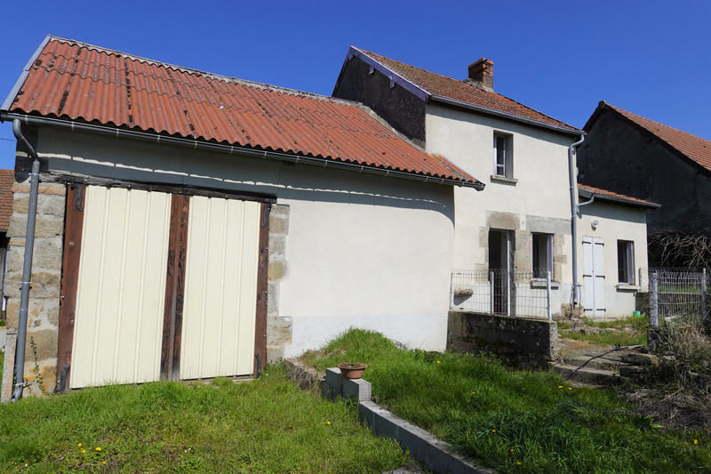
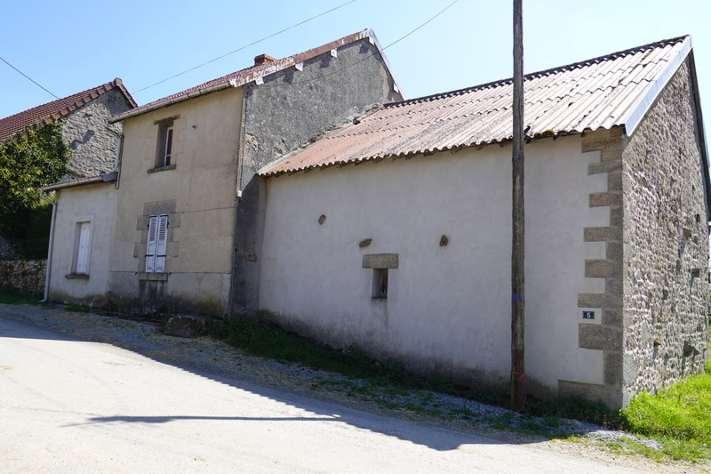
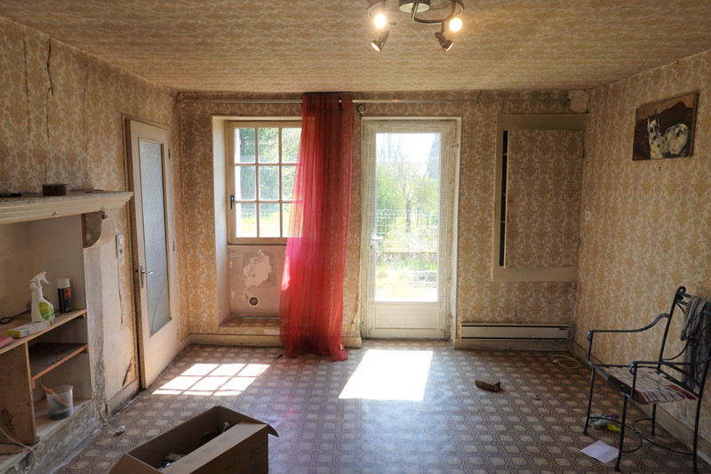
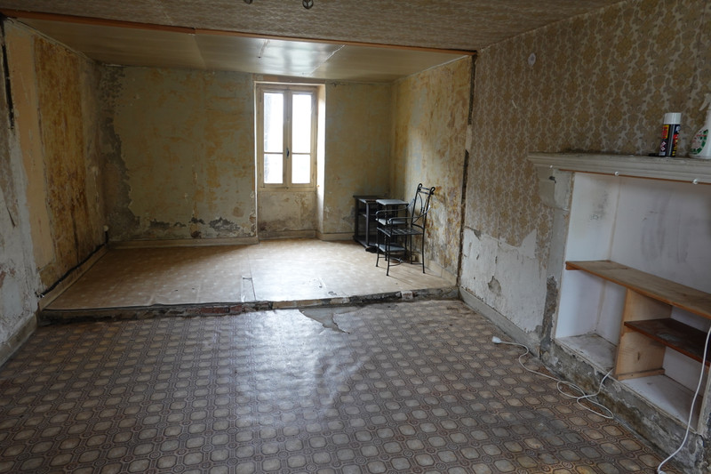
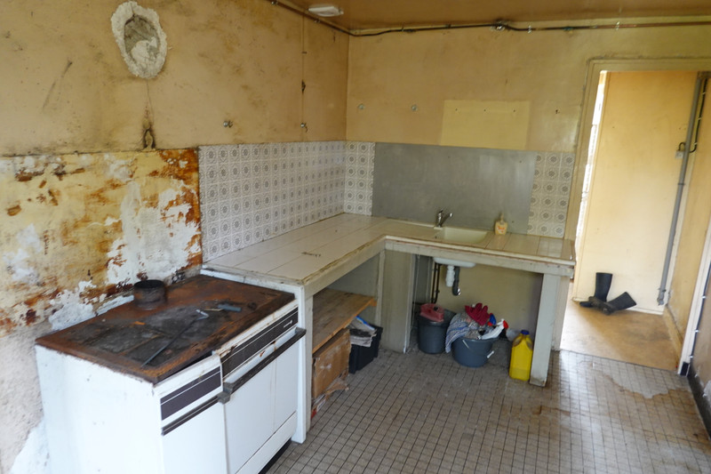
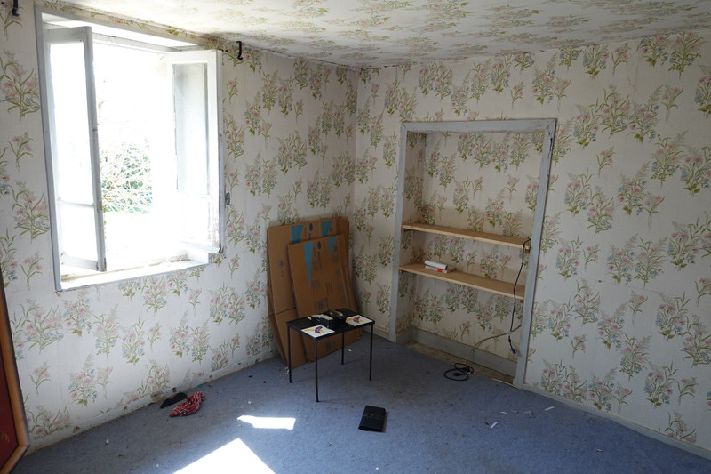
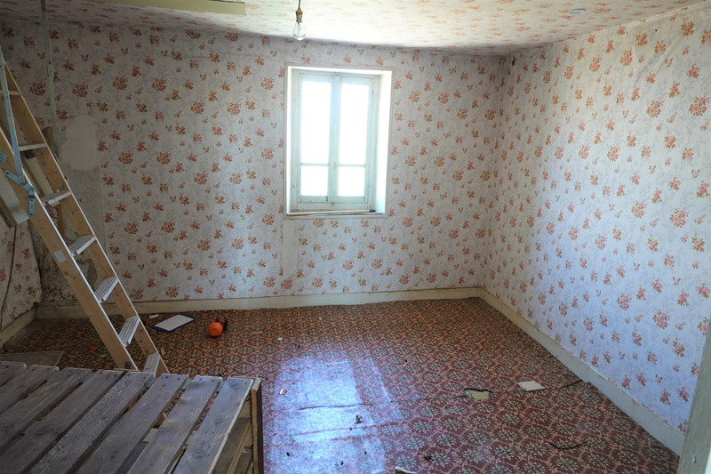
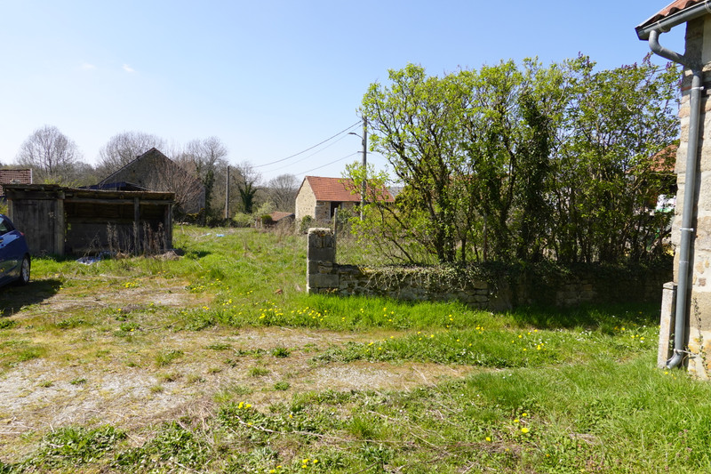
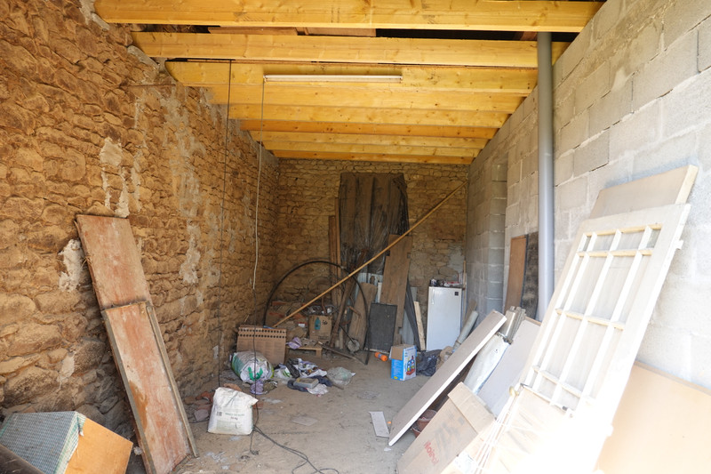
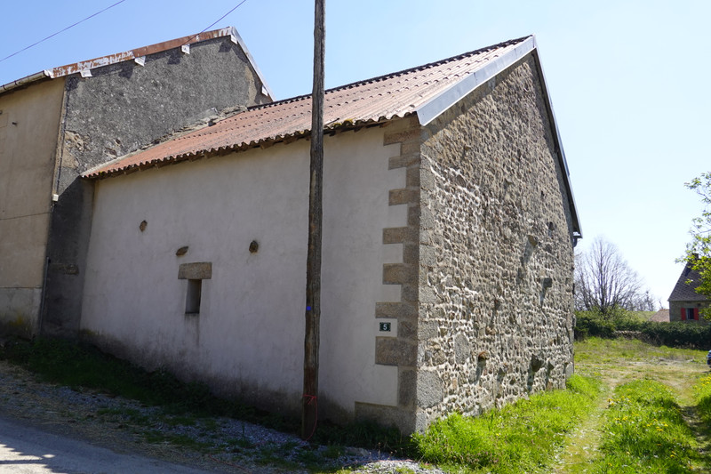























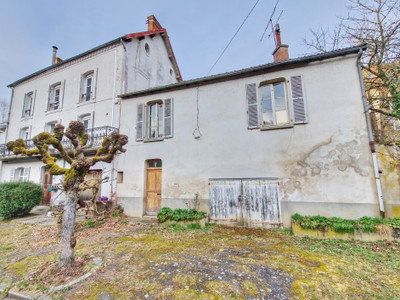
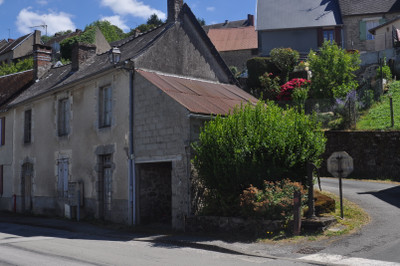
 Ref. : A23971DLO23
|
Ref. : A23971DLO23
| 