Energy Efficiency Ratings (DPE+GES)
Energy Efficiency Rating (DPE)
CO2 Emissions (GES)
- 8 Beds - 4 Baths | Floor 264m² | Ext. 85,089m²
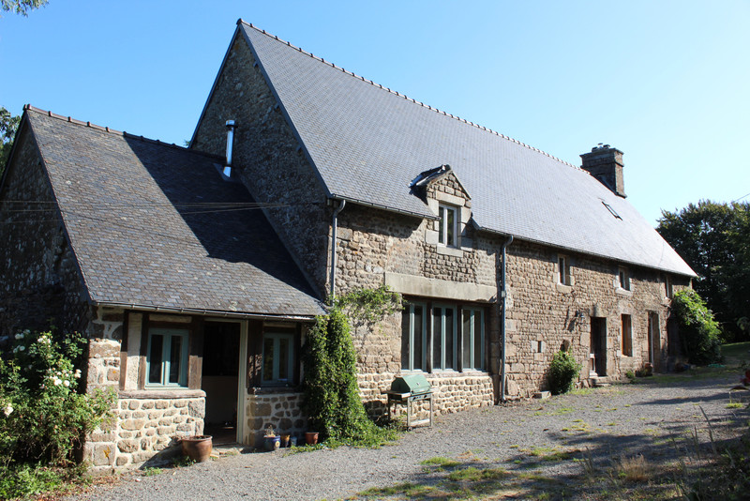
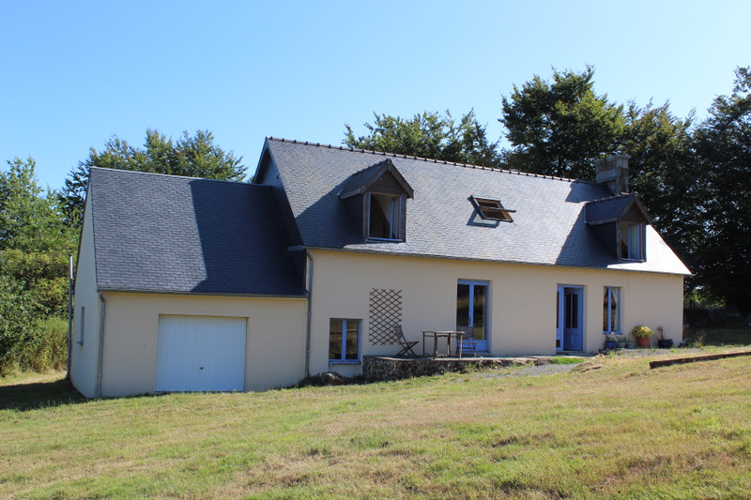
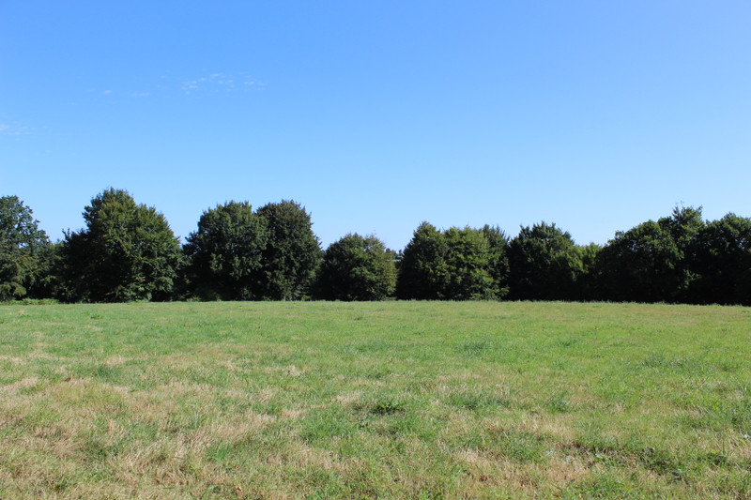
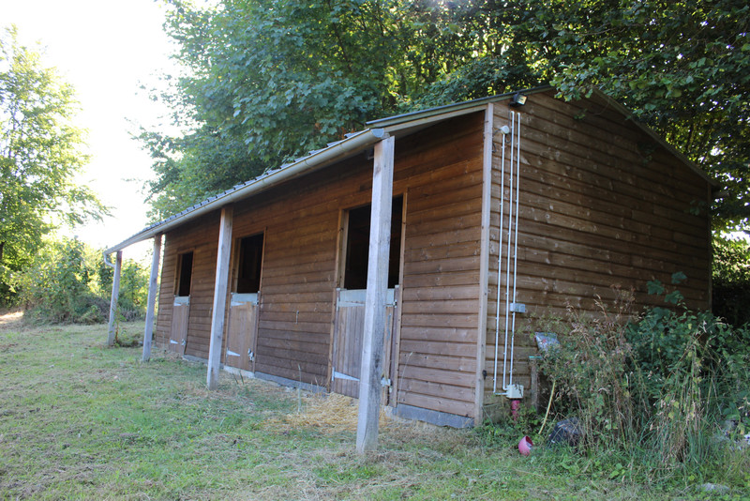
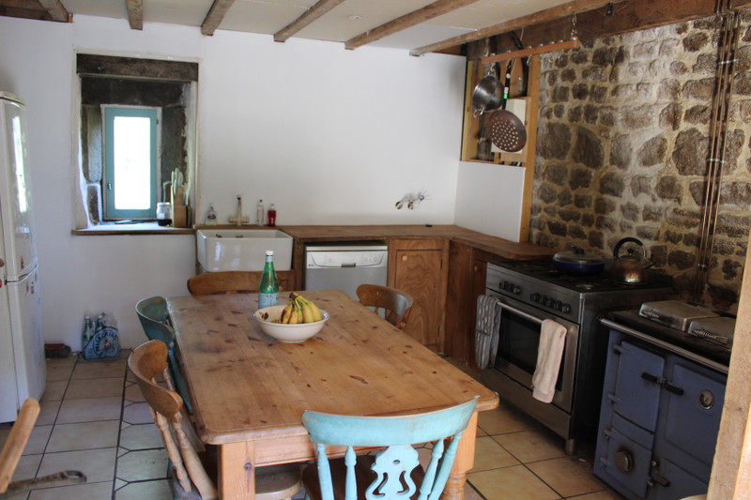
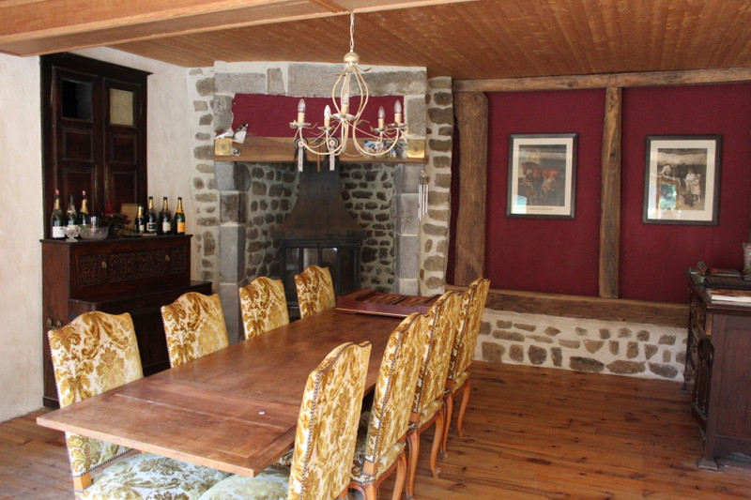
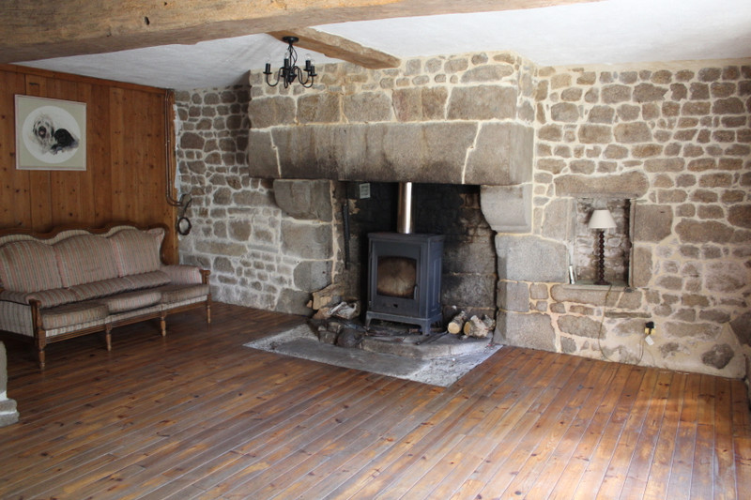
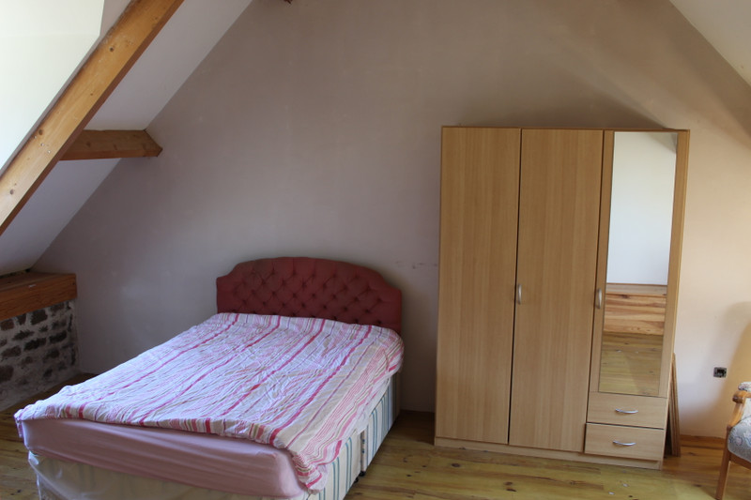
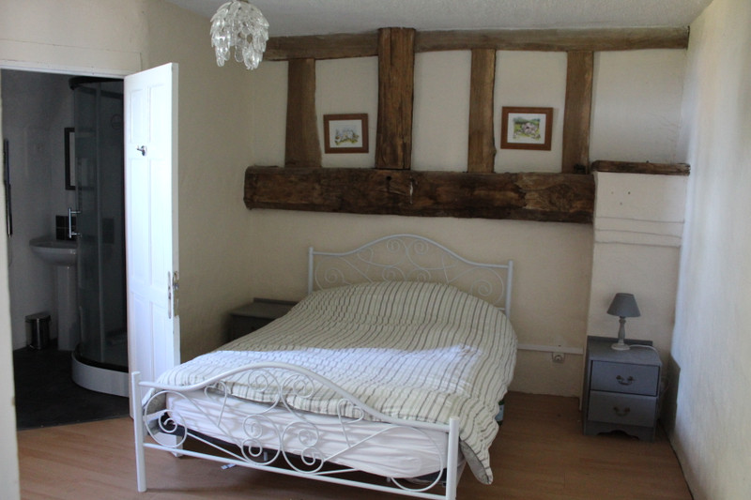
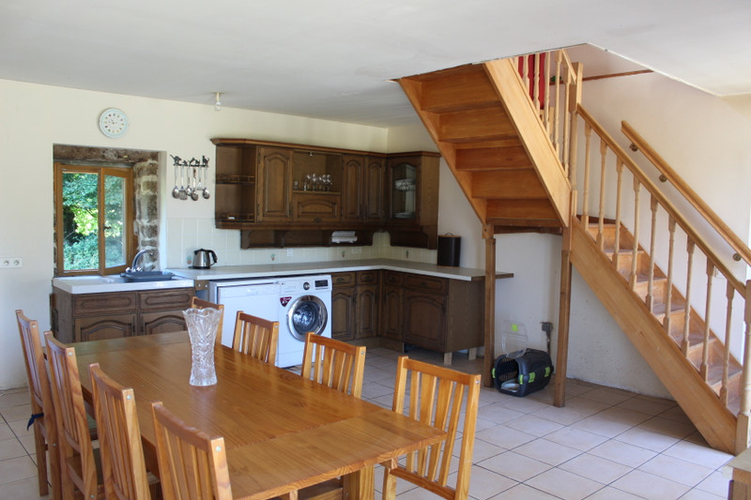










THE MAIN HOUSE (habitable space approx 264m2) This house retains many original features and character to include oak beams, feature stone walls and granite fireplaces. There is still further scope to make your own mark and some rooms do require finishing. There is also oil fired central heating, Rayburn solid fuel stove in the kitchen and a wood burning stove in the lounge Ground floor:- kitchen with space for breakfast table and chairs. A small staircase from kitchen provides access to office area. Utility room with toilet and plumbing for washing machine. Additional room. Large dining room with granite fireplace. Spacious lounge with granite fireplace and wood burning stove. First floor:- Spacious landing leading to 4 double bedrooms (one with en-suite shower, wash hand basin, toilet). Family bathroom with bath, wash hand basin and toilet. Separate toilet. Second Floor:- Twin bedroom with storage area. SECOND HOUSE (Habitable space approx 105m2) Ground floor: - large kitchen/diner with under floor heating. Lounge with wood burning stove. Double bedroom with adjacent bathroom to include shower, wash hand basin and toilet. First floor: - landing leading to double bedroom with en-suite toilet and wash hand basin. Additional double bedroom and bathroom to include bath, wash hand basin and toilet. Garage attached. OUTSIDE Private parking for both properties. The land surrounds both properties and is suitable for both equestrian and smallholding use.
------
Information about risks to which this property is exposed is available on the Géorisques website : https://www.georisques.gouv.fr





AGENT'S HIGHLIGHTS










* m² for information only
AGENT'S HIGHLIGHTS
LOCATION