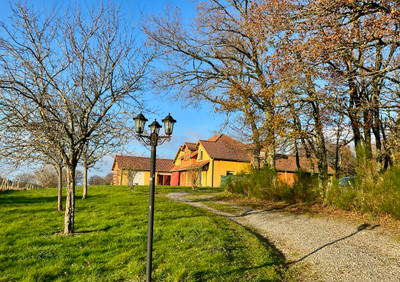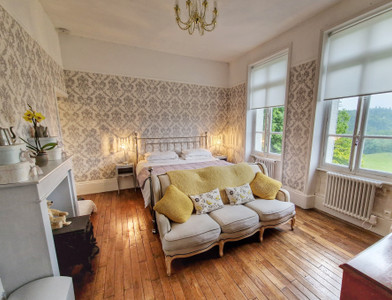6 rooms
- 3 Beds
- 2 Baths
| Floor 190m²
€352,980
(HAI) - £310,728**
6 rooms
- 3 Beds
- 2 Baths
| Floor 190m²
€352,980
(HAI) - £310,728**
Magnificent 17th century residence, modernised, large garden with planning permission, 3-4 bedrooms.
Set in a quiet village with a bar/restaurant/hotel and junior school within walking distance. It offers nature on its doorstep and lakes are abundant in the region and is an ideal base to explore the countryside and enjoy the calm and tranquillity the area can offer.
The historic town of Aubusson is only a short drive away. (6kms / 8 mins) and which sits on the northern extremity of the Plateau de Millevaches and is the third largest in the department and one of the oldest. Historically, from the 16th Century, it became one of the tapestry centres of France. It's cobbled streets, and medieval buildings make it one of the most important towns to visit in the area. Streets of boutiques, bars and restaurants, looking over the Creuse river, along with the tapestry museums and workshops, make the town vibrant, lively and welcoming.
This magnificent 17th century old house, dating from the time of King Louis XIV, in 1676, has been tastefully and stylishly modernised to preserve its original characteristics. It is a house with a history, the residence of the king's notary, then after 1789 during the French Revolution becoming a stagecoach relay and later a mansion. Its original 17th century tower, is of a typical, substantial, stone construction for its era and region and contains a bread oven and tart oven.
More recently modernised, it is now a comfortable 3-4 bedroom property with various options for extending for a larger extended-family or to create an income from a separate gîte.
From the spacious entrance hall, with original oak stairway, the ground floor includes a large living room with integrated wood burner, heating this room, along with 3 bedrooms on the 1st floor. A family sized, fitted kitchen/diner is to the right of the hall, which also has an integrated wood burner, with a storage area and shower to the rear, and office or downstairs bedroom to the right. A laundry area and WC are conveniently placed behind the stairwell. Two vaulted cellars complement the ground floor.
Upstairs, on the first landing, a bathroom and WC, and off the second landing, 3 large bedrooms, which would be more convenient as a day room, with 2 bedrooms, one of which is the upper floor of the tower. To the other side of the landing, a large, beautiful, authentic room, which has yet to be modenised, but has electricity and a magnificent original granite fireplace and would be perfect as a large parental room, with walk-in wardrobe and en-suite bathroom.
Outside, and behind, the garden is large, with established shrubs and rows of fruit trees, has a lovely, crafted well, a small building with dove-cote, storage areas, and a large, stone built building, currently used as wood-store, but as planning permission is already in place, this could convert to make a grannie-annexe or gîte, with separate entrance. There is also planning permission on the land which would allow the creation of a swimming pool. A private garage is opposite the house.
------
Information about risks to which this property is exposed is available on the Géorisques website : https://www.georisques.gouv.fr
[Read the complete description]














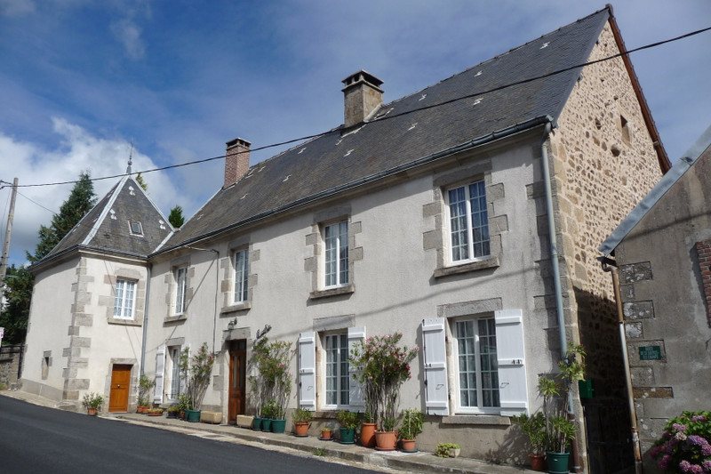
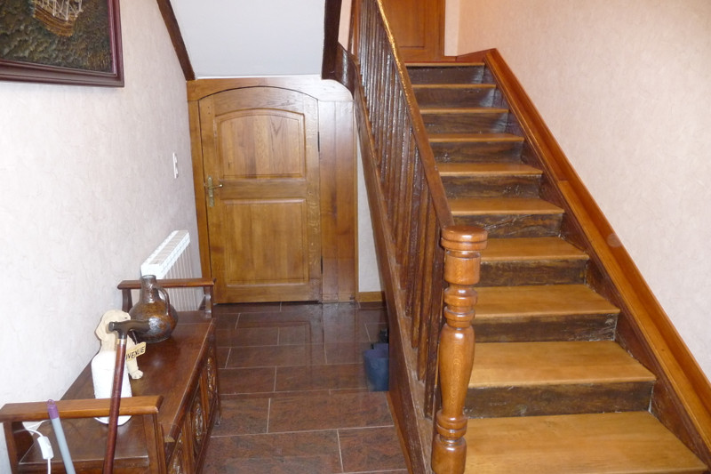
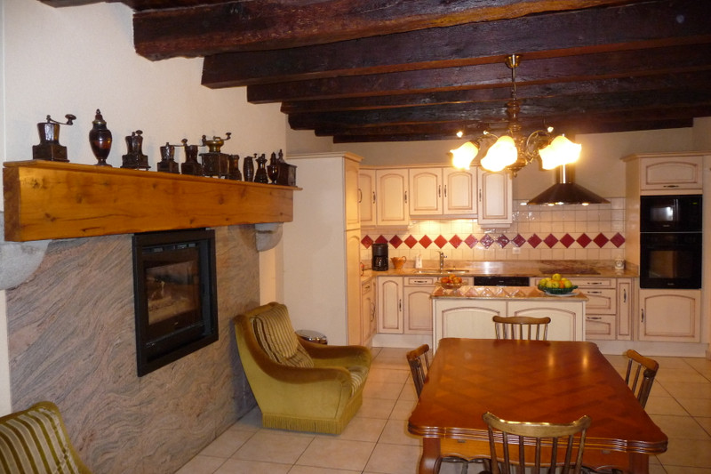
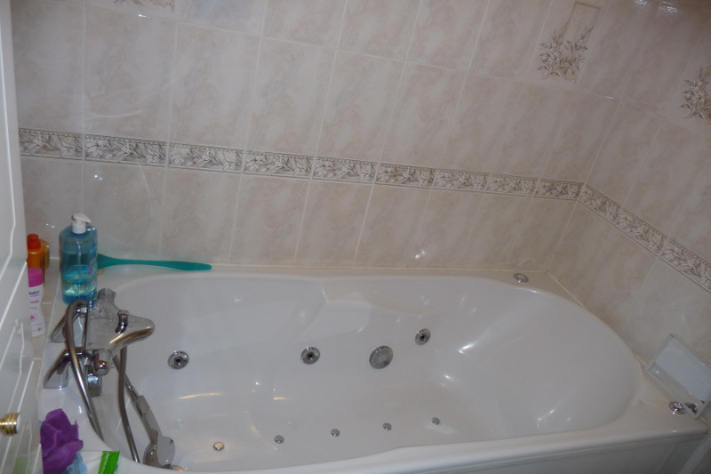
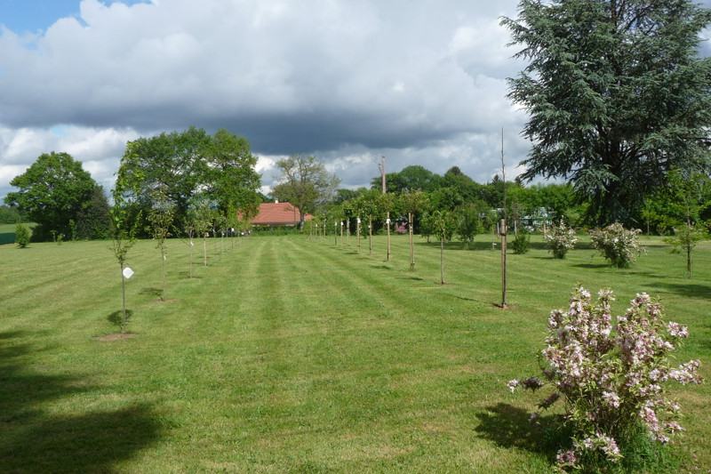
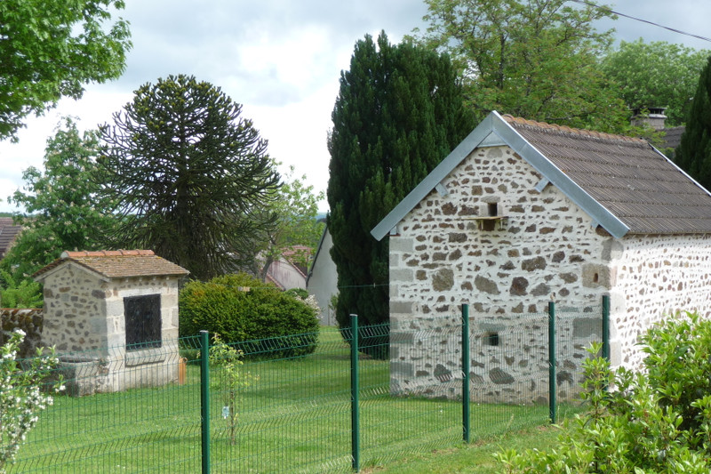
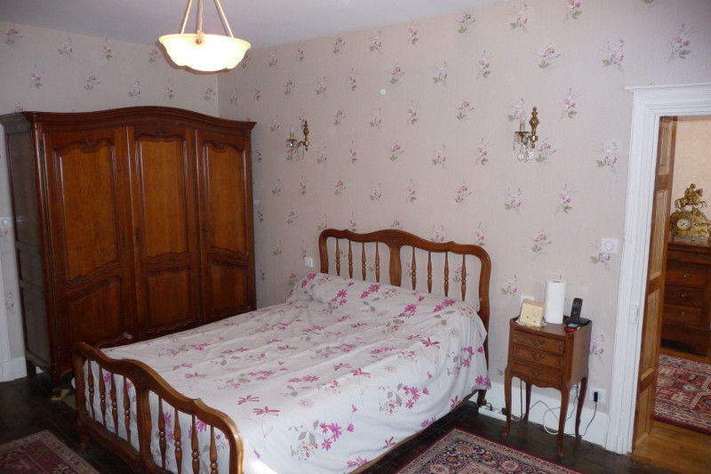
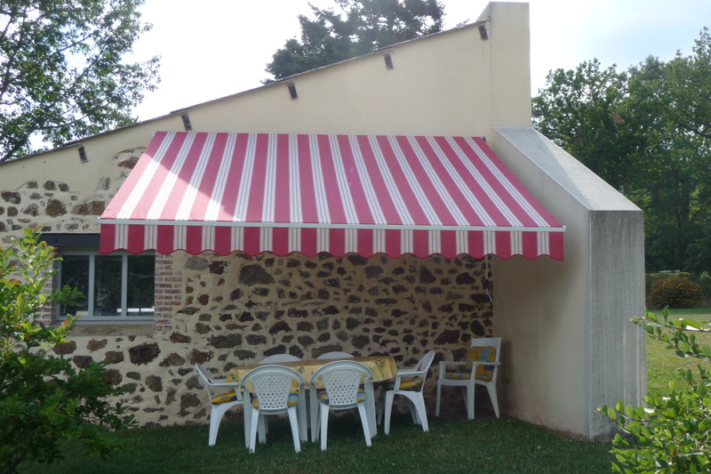
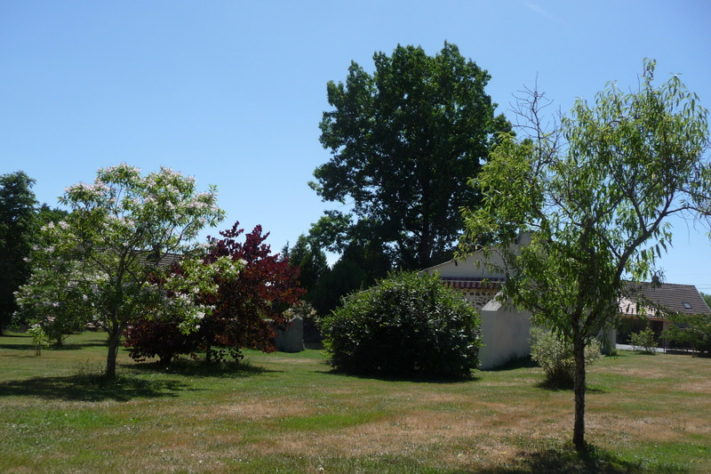
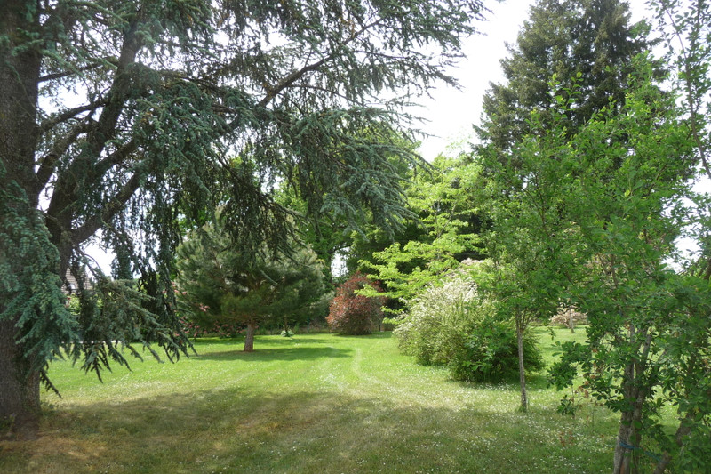























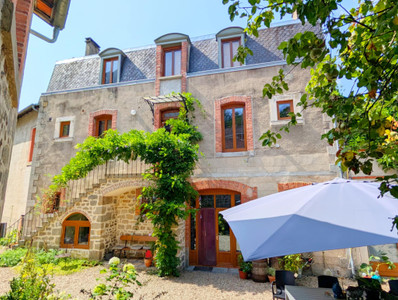
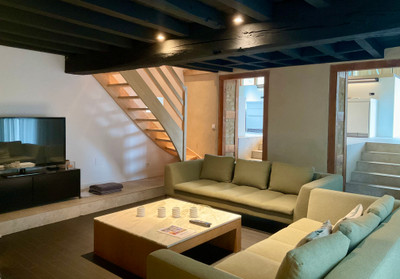
 Ref. : A40314JET23
|
Ref. : A40314JET23
| 