Energy Efficiency Ratings (DPE+GES)
DPE in progress.
4 rooms - 2 Beds - 2 Baths | Floor 145m² | Ext. 1,315m²
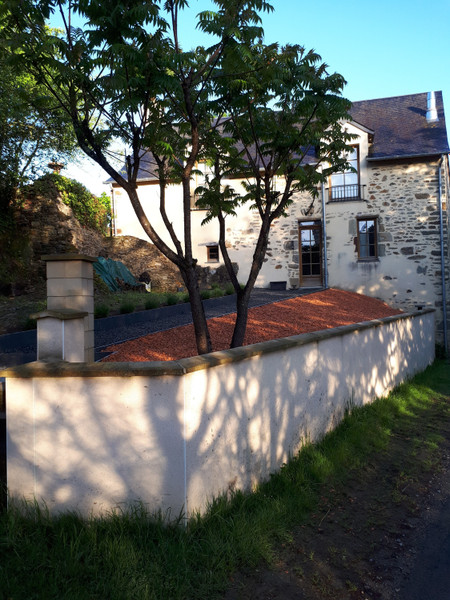
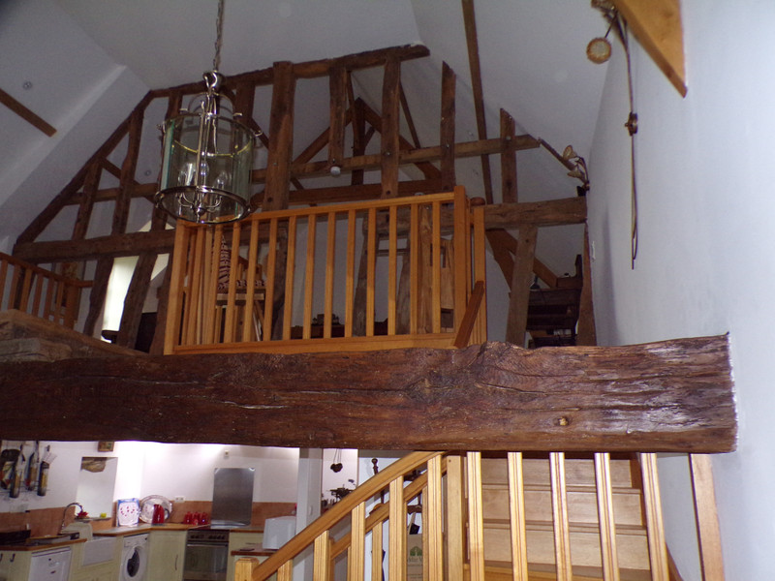
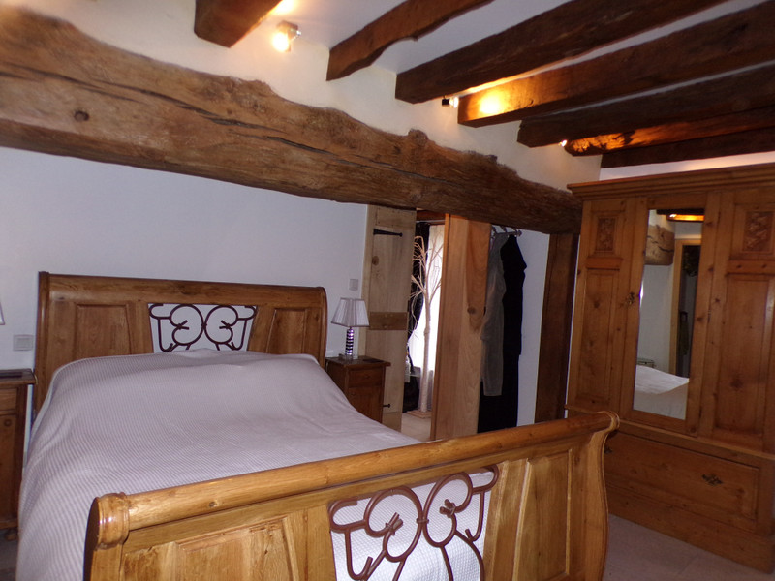
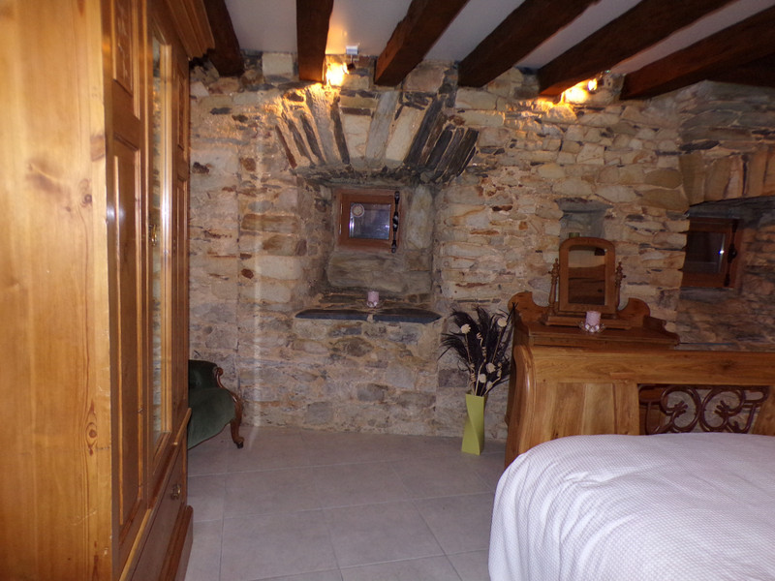
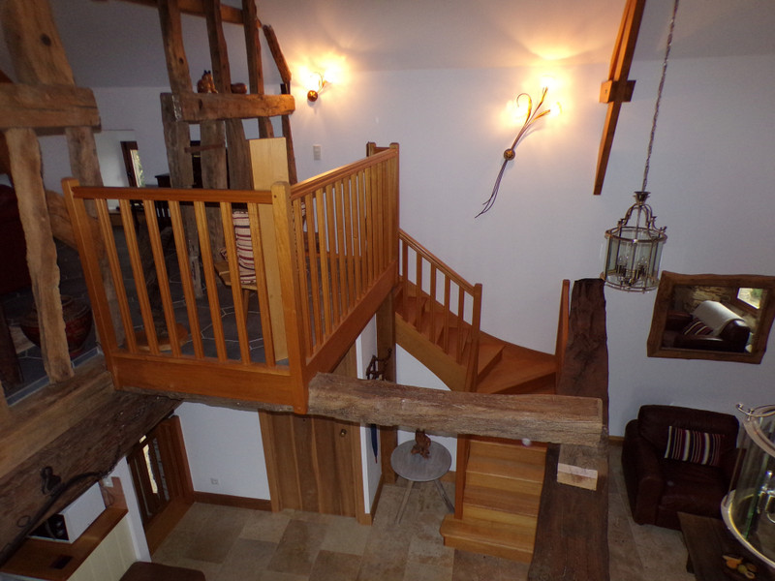
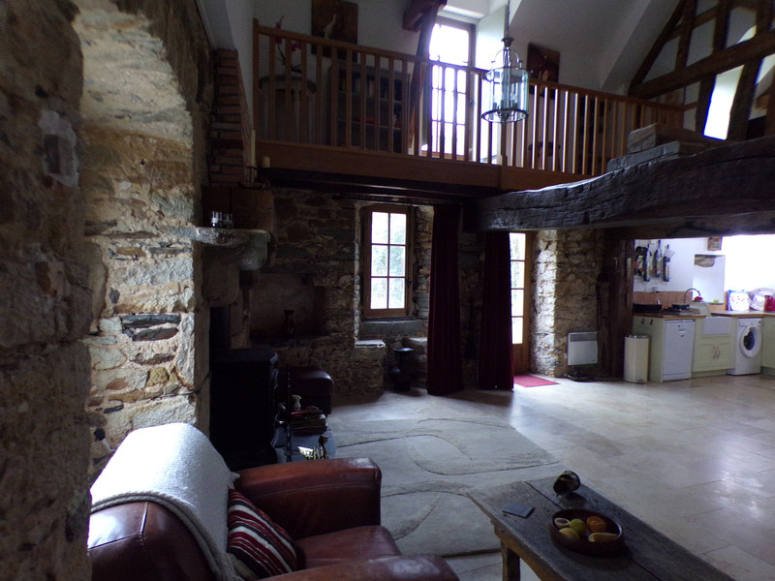
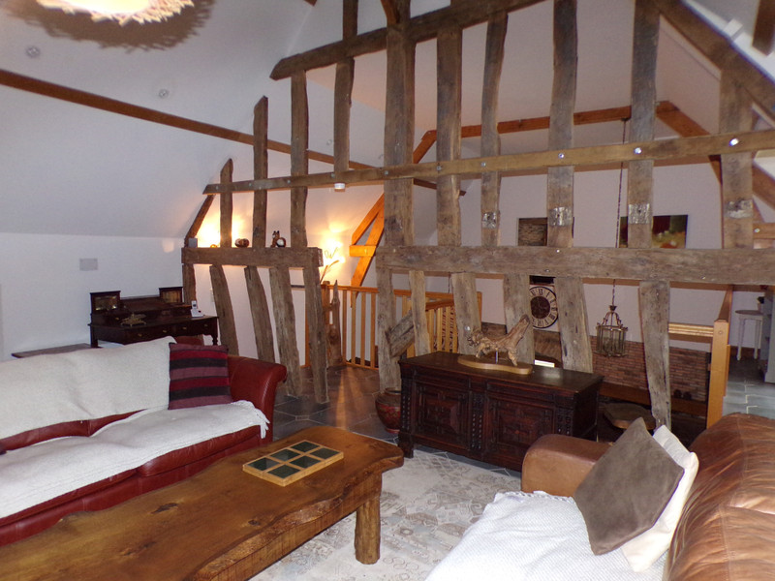
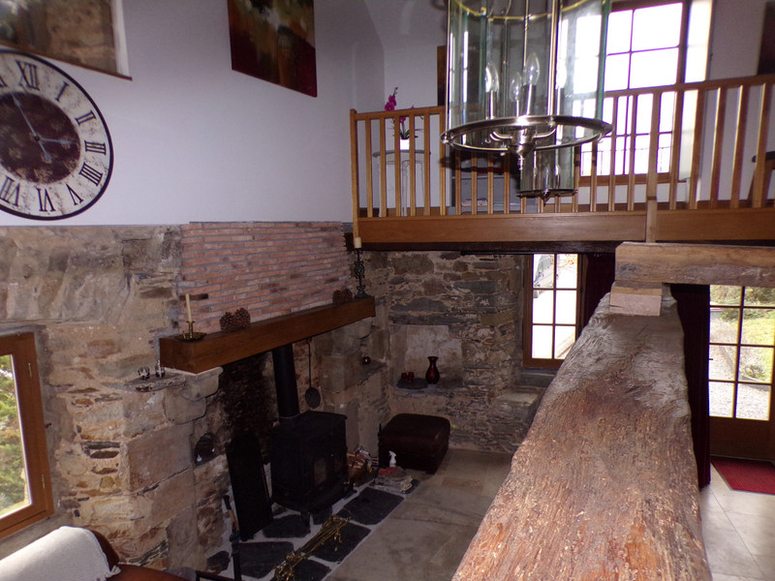
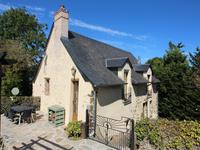
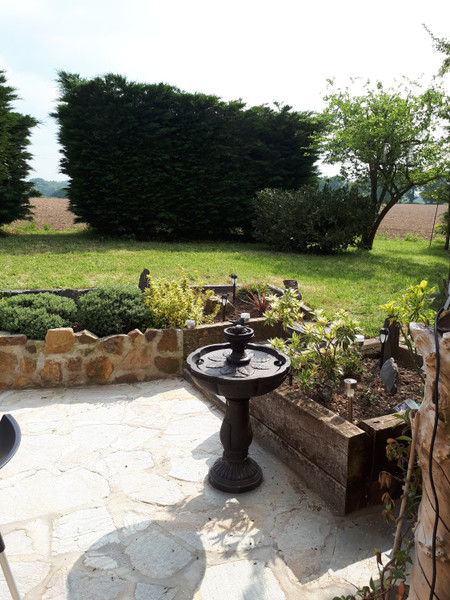










The entrance to the property at the front of the house is up through a gravel pathway. A set of steps lead to the patio and upper garden whilst ahead leads to the main entrance of the property.
Built into the surrounding bedrock with the rooms split across three levels. Throughout the house there are beautifully re-pointed internal stone walls, stunning original timbers and so much in the way of natural light and vaulted ceilings.
The main entrance is actually on the first floor, a beautiful open plan living room/dining room and a fully fitted kitchen. Over the kitchen area are the original ceiling timbers whilst over the large dining area is the open ceiling to the second floor. To the far side of the dining area is a beautifully re-pointed stone wall with niches. fireplace with wood burner.
Overview
Entrance/ living room/ fitted kitchen; (~50m²) stairs to upper and lower floors separate WC. Log fire, open to upper ceiling and mezzanine.
Upper floor. Living room (~25m²) Door to patio and garden, log fire. colombage style walls, mezzanine.
Lower floor. Corridor with windows and door to rear (ground level) 2 ensuite bedrooms, (~14m²) 1st with glazed sliding doors (and curtains) Bathroom with WC, basin and bath with shower above. 2nd with large shower, WC and basin.
Modern electric heaters throughout.
Upper garden. Secluded Patio (~20) with flagstones and low retaining wall with steps leading to a slightly higher level mainly to lawn. A large wooden garden shed (~12m²). Stunning views.
------
Information about risks to which this property is exposed is available on the Géorisques website : https://www.georisques.gouv.fr





LOCATION










* m² for information only
DPE in progress.
DPE in progress.
LOCATION
DPE in progress.