Energy Efficiency Ratings (DPE+GES)
Energy Efficiency Rating (DPE)
CO2 Emissions (GES)
10 rooms | Floor 330m² | Ext. 403m²

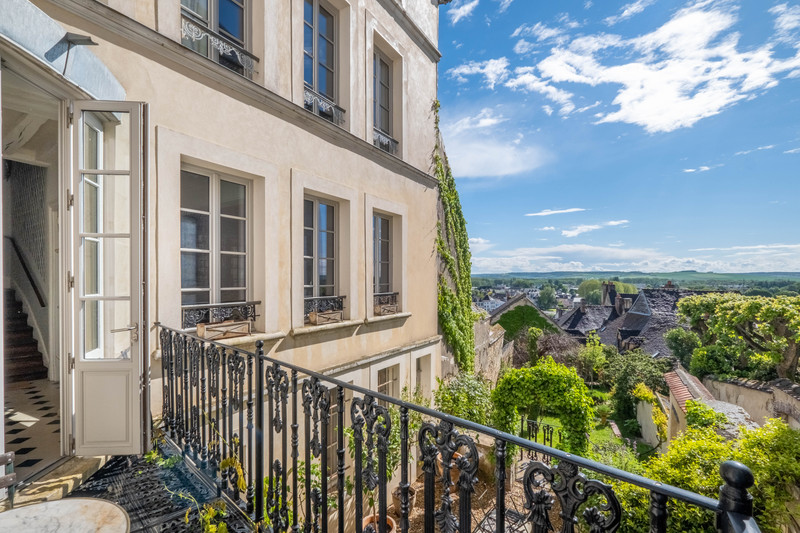
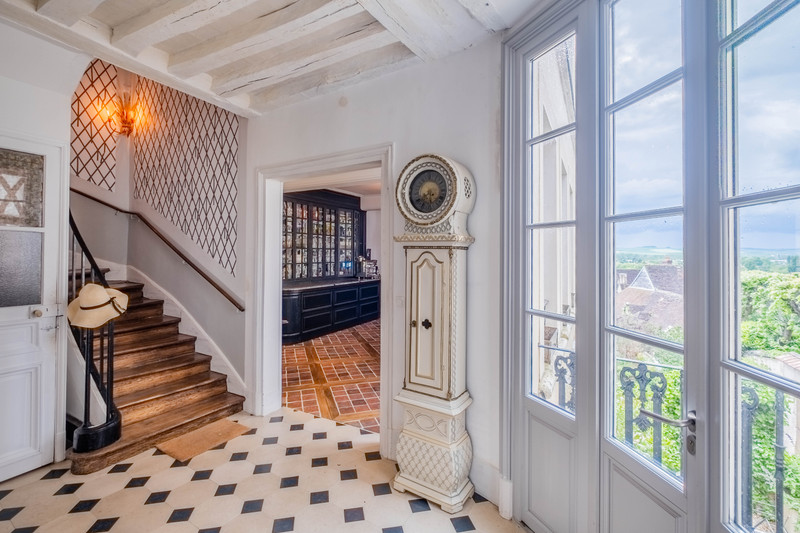
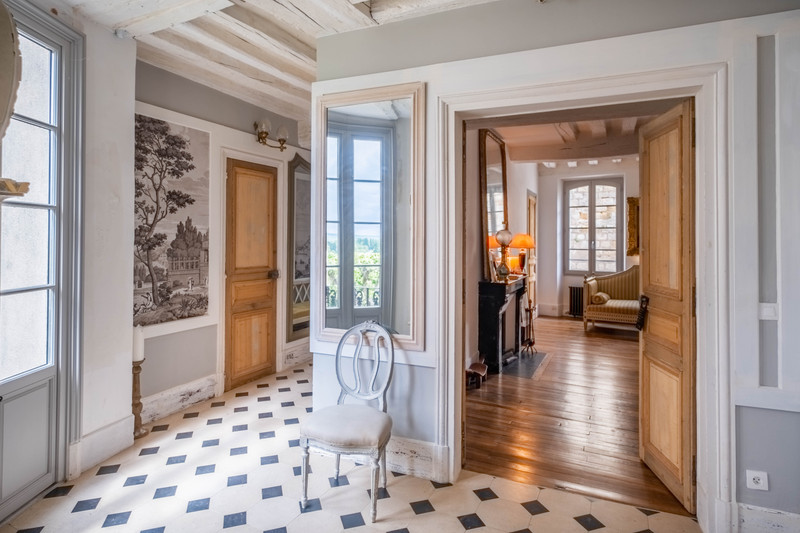
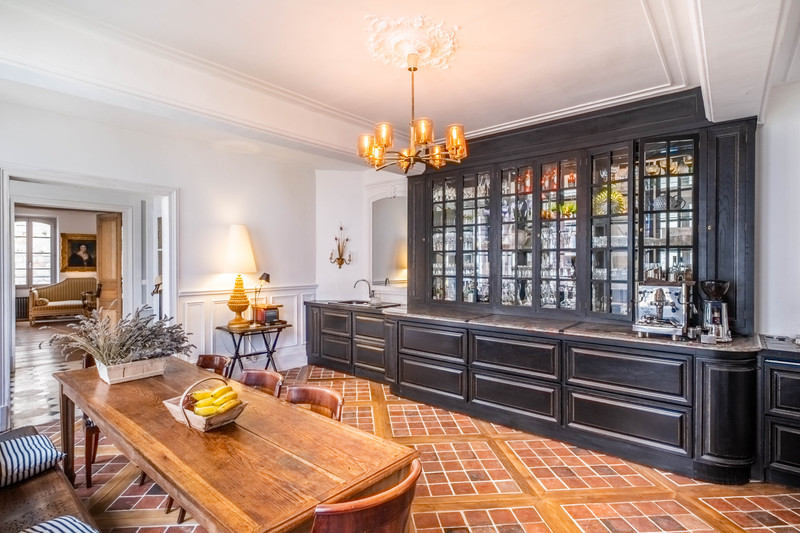
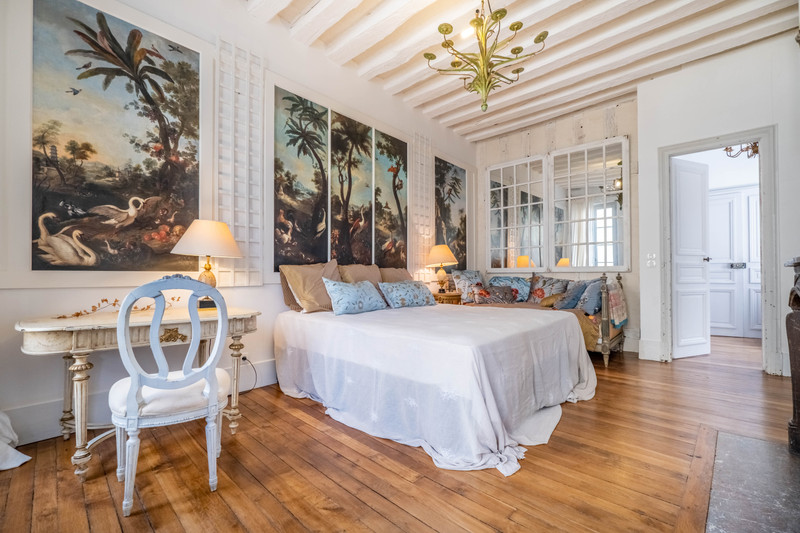
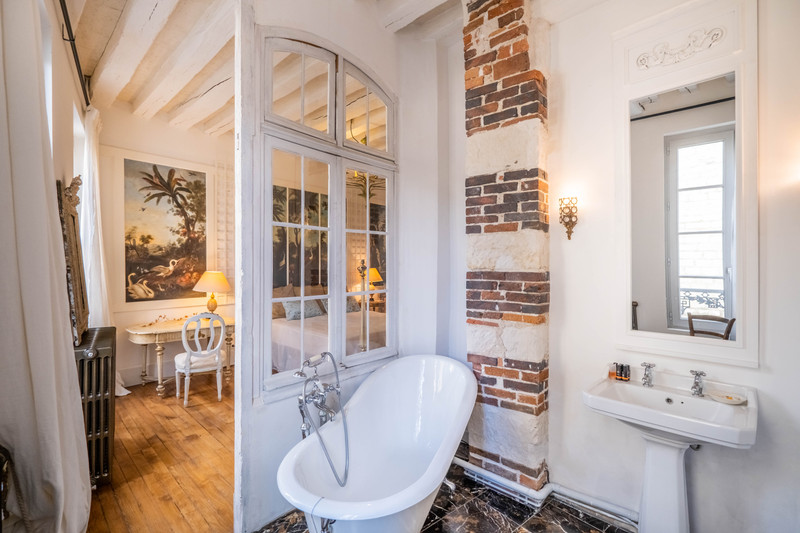
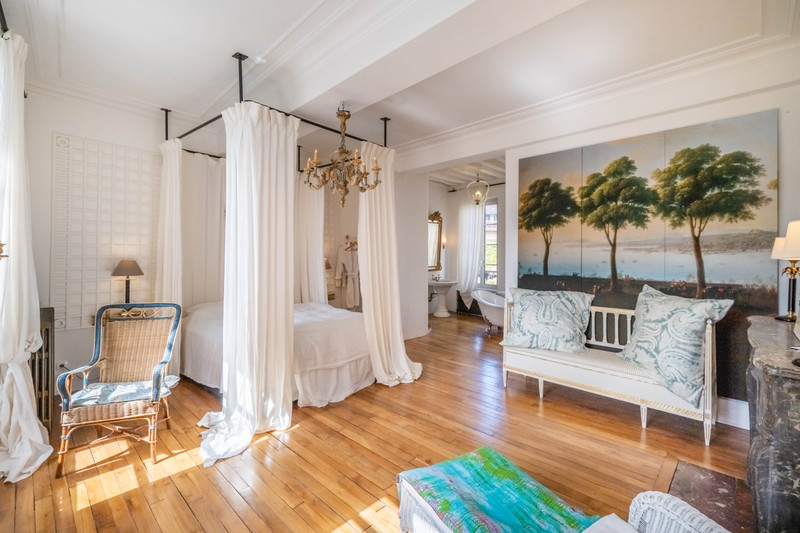
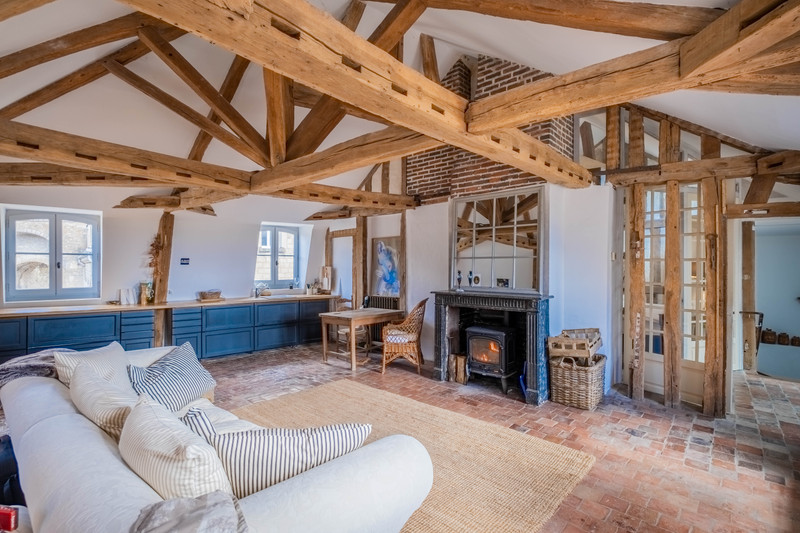










The entrance laid with Burgundy stone and slate leads towards bow windows and a wrought iron balcony with views over the sunny terraced garden. A salon with double aspect, a library and a large kitchen with handcrafted cabinets and a magnificent cooking range make up the ground floor.
An oak staircase leads to the first floor and three large bedrooms, each with its own en suite bathroom.All rooms have the original marble fireplaces and oak parquet floors.
The second floor offers a 110 m2 loft conversion, with its original Burgundy “tomettes” tiles and has been designed as an independent apartment built under the original beams with a cathedral ceiling and offering a living space with double exposure, a kitchen, a bedroom with bath and a large dressing room with W.C. and shower.
An additional “garden room” of 30 m2 leads to two ancient arched Burgundy wine cellars of 70 m2.
Both the charming courtyard with its lemon trees and the garden are south facing and planted with apricot, fig and apple trees, lavender and climbing roses.
There is a good selection of shops, cafés and restaurants in town and an year round cultural programme. Chablis, Auxerre, Villeneuve sur Yonne, Toucy and the Forêt d’Othe are all an easy drive.
The cherry on the cake is the twice-hourly trains to Paris, just 1hour 15 minutes away
------
Information about risks to which this property is exposed is available on the Géorisques website : https://www.georisques.gouv.fr
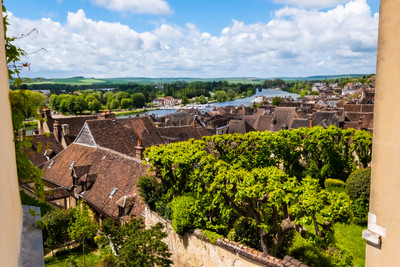

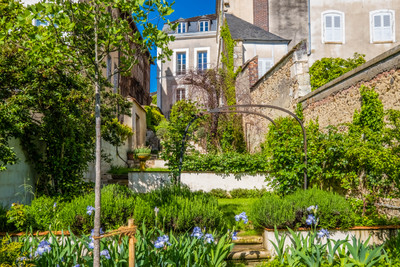


LOCATION










* m² for information only
LOCATION