Energy Efficiency Ratings (DPE+GES)
DPE in progress.
- 5 Beds - 3 Baths | Floor 236m² | Ext. 4,425m²
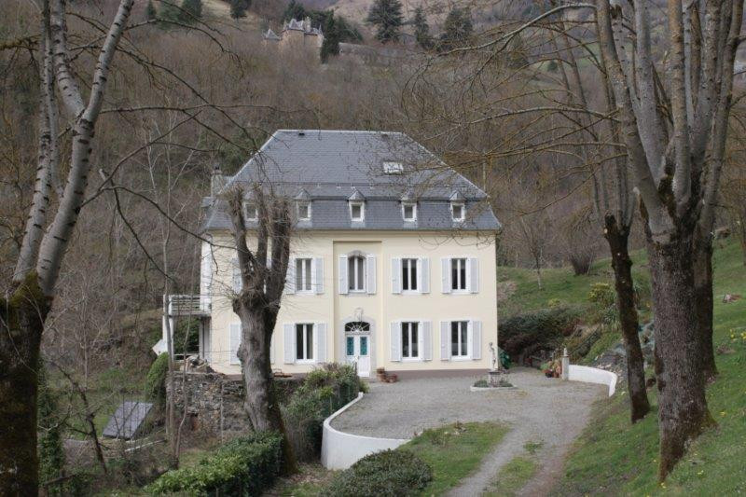
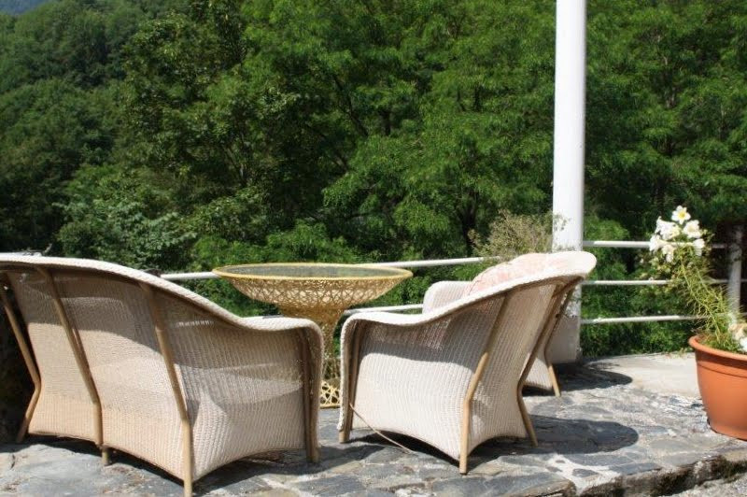
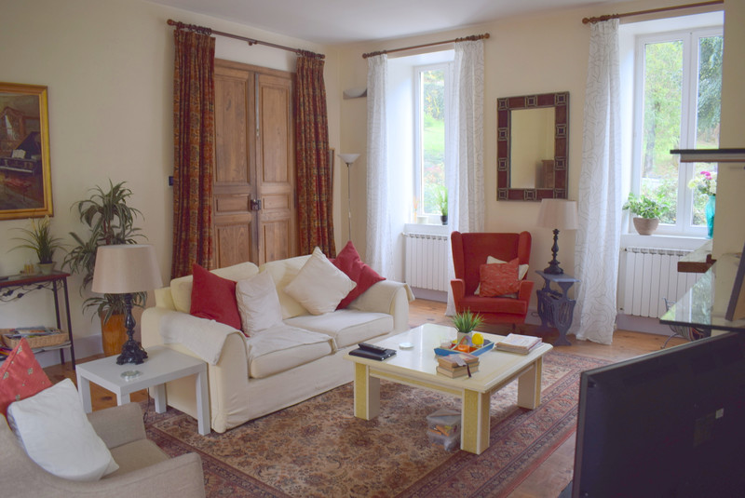
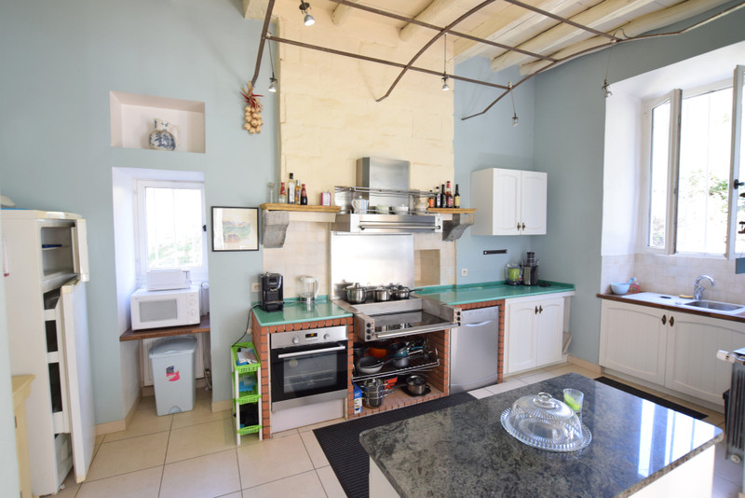
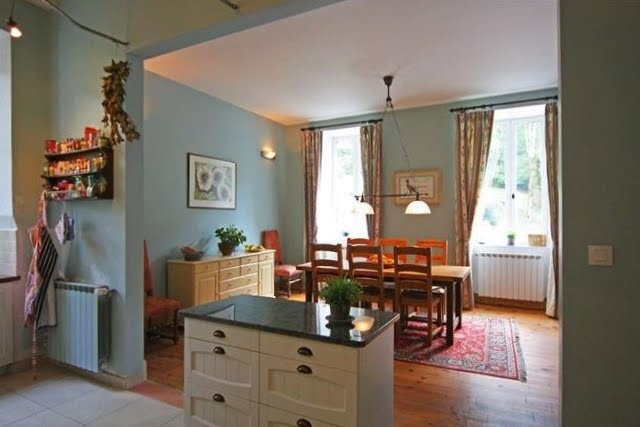
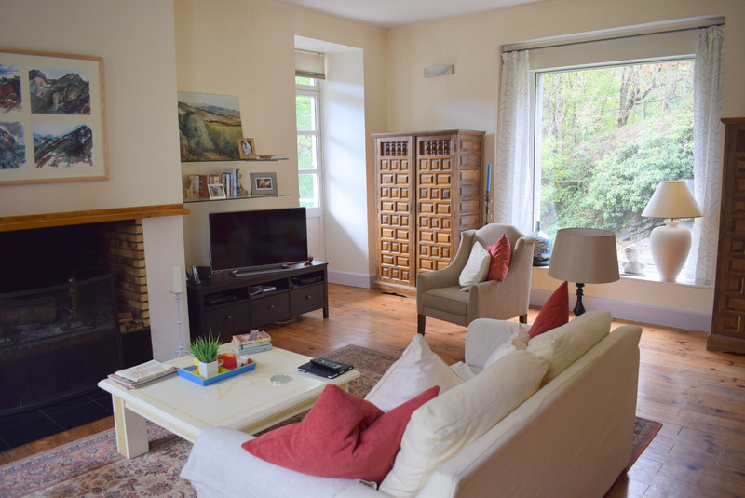
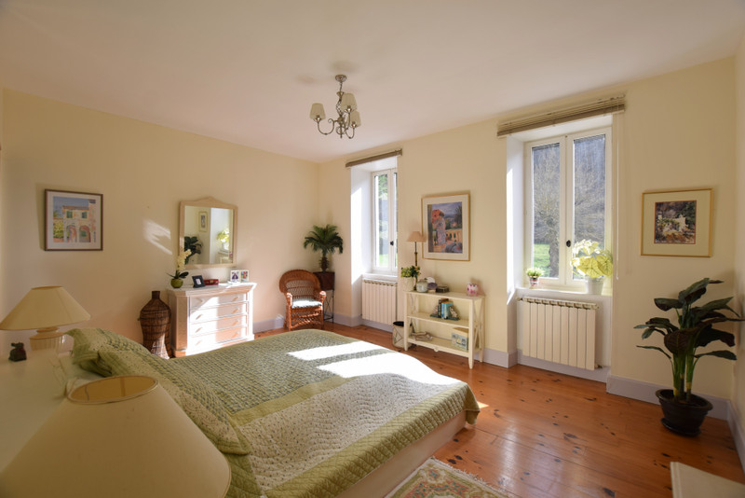
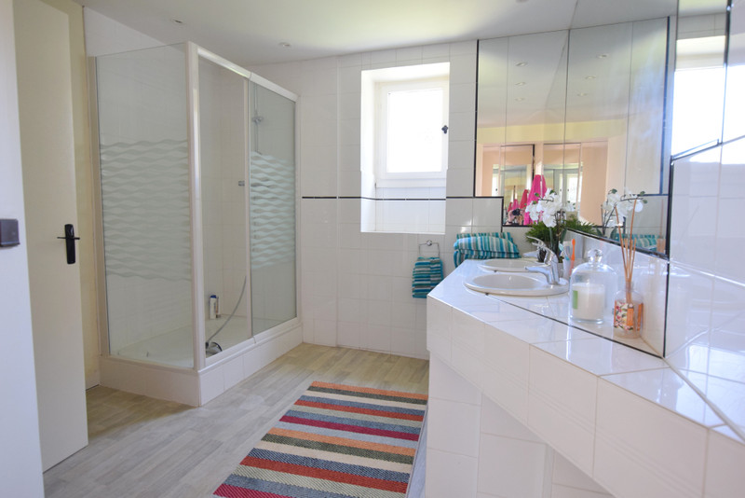
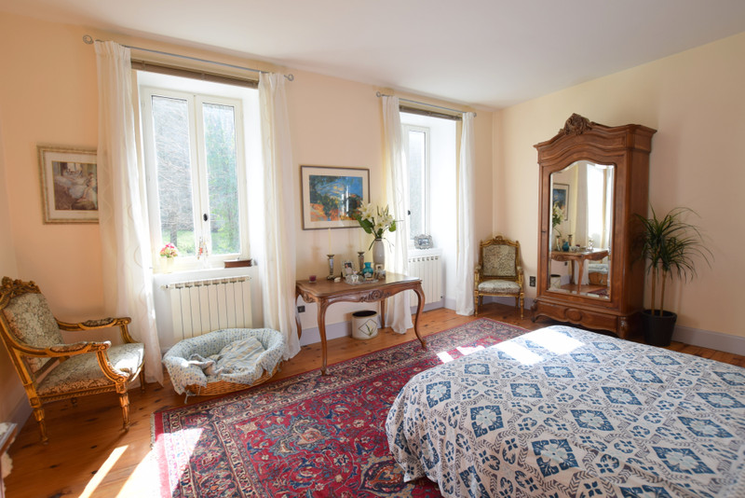
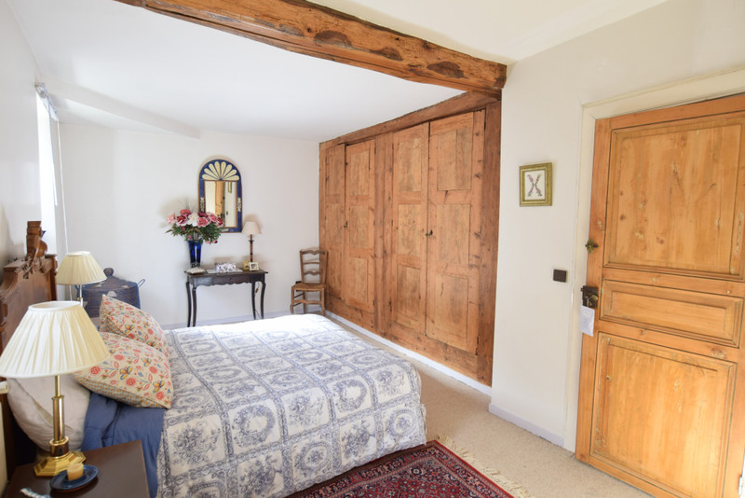










A fabulous opportunity to purchase a lovely property, full of character and on the edge of a little village with stunning views of the surrounding mountains and countryside.
As you pass through the electric gates of Chateau Laffargue into the grounds, you cannot fail to be impressed as you look down to the mansion.
There is a long driveway to the property that culminates in a little turning area in front of the house with a statue.
Either side of the drive there are plants and shrubs which, when in full bloom look stunning.
Steps on the right of the drive provide access to the raised garden area and to the left there is a terrace – a perfect spot for dinner parties on hot summer evenings.
On sunny days, the front of the house receives sunshine throughout the day and, to the evening, it passes round to the two balconies at the side of the property.
The lower garden has solar panels that heat the water.
GROUND FOOR
Walk in through the double doors and you find yourself in the spacious hallway with stairs leading up to the higher floors and a mini corridor with door and steps leading down into the cellar. The floor has an attractive original mosaic floor.
To the right of the hallway is the dining room and kitchen. This room has a lovely feel with pretty duck egg blue walls, a wooden floor in the dining area and tiles in the kitchen. You can easily imagine cooking for friends and family as they chat around the dining table – one of my favourite rooms in the house.
The kitchen is fully equipped and has two windows and a high ceiling so it feels light and airy.
To the left of the hallway is the lounge with a fireplace, huge picture window overlooking the garden and patio doors leading out on to the balcony/terrace - a wonderful place to sit, relax, read and enjoy the surrounding mountains and scenery.
FIRST FLOOR
Climb the stairs to the first floor where you will find a:
• lovely landing area with wooden floors. The current owner has an office area with super views of the garden and driveway from the arched window
• spacious bedroom with wooden floor, two double glazed windows, a dressing room and a shower room. Patio doors from the dressing area lead out on to the large balcony.
• master bedroom with wooden floor, two double glazed windows, high ceiling and sliding doors either side of the bed. One opening into the dressing room (accessible from the bedroom and the landing area) and the other leading into the large bathroom with shower cubical, bath, wash basin and WC
• separate WC with wash basin and tiled floor
SECOND FLOOR
Continue to climb the stairs to the second floor accommodation:
• Large bedroom with mezzanine. This is a super room for children with their own dressing room/storage area and a large shower room (shower cubicle and wash basin) and a separate WC
• Double bedroom with built-in wooden wardrobes
• Double or twin bedroom with its own wash basin.
If you are considering using the property as a bed and breakfast, this floor would make ideal owner accommodation away from the guests leaving the two large bedrooms as luxury accommodation.
There is a door leading up to the spacious attic floor of the house.
CELLAR
Two double glazed doors provide access to the cellar from the lower garden as well as steps down from the entrance hallway of the house. In the garden to the side of the cellar doors is a wood store and a small storage area.
REGION
• Only 15 minutes and you are in Bagneres de Luchon where you will find:
• Downhill skiing, snowboarding, snowshoeing and cross country skiing
• Walking and hiking trails at all levels
• Mountains, rivers and lakes
• Cycling (mountain biking and Tour de France climbs)
• Paragliding, rafting and fishing
• Golf, tennis, climbing wall and Segways
• Restaurants/cafes/bars and shops
• Leisure airport where you can glide, take a flight in a small plane etc
• Cinema with English language films and casino
Luchon is a renowned spa resort with sulphurous hot springs, spa and swimming pool. From Luchon you can go over the Col de Portillon and cross into Spain and visit the pretty little village of Bossost and the new animal park where you can observe the different animals of the region in their natural habitat.
This elegant property oozes character and does not fail to impress when you enter the grounds and steal your first view through the trees and down the driveway.
Additional photographs provided by request.
------
Information about risks to which this property is exposed is available on the Géorisques website : https://www.georisques.gouv.fr
Hi,
I'm Andrew,
your local contact for this Property
Andrew PARKER
Any questions
about this house





LOCATION










* m² for information only
DPE in progress.
DPE in progress.
LOCATION
DPE in progress.