Energy Efficiency Ratings (DPE+GES)
DPE in progress.
9 rooms - 5 Beds - 4 Baths | Floor 248m² | Ext. 1,500m²
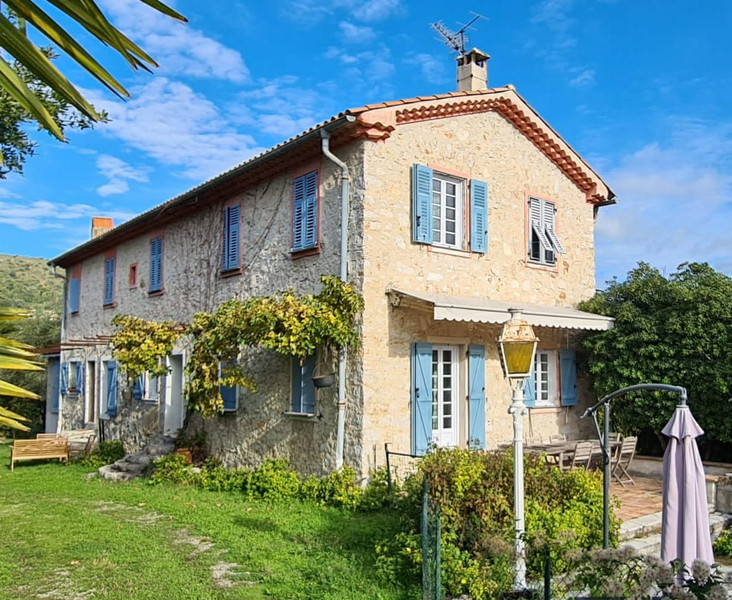
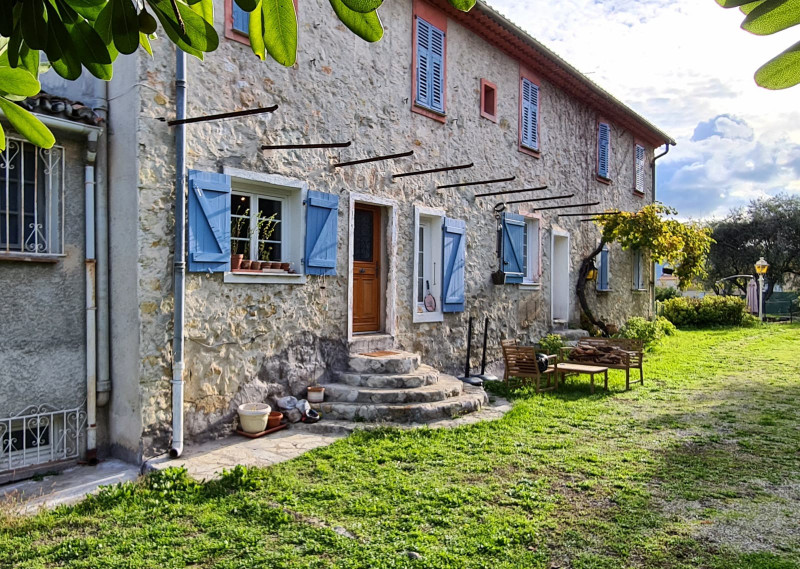
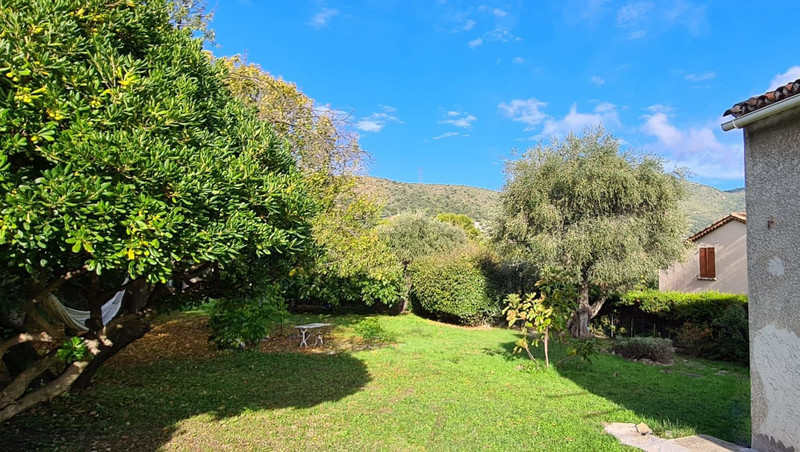
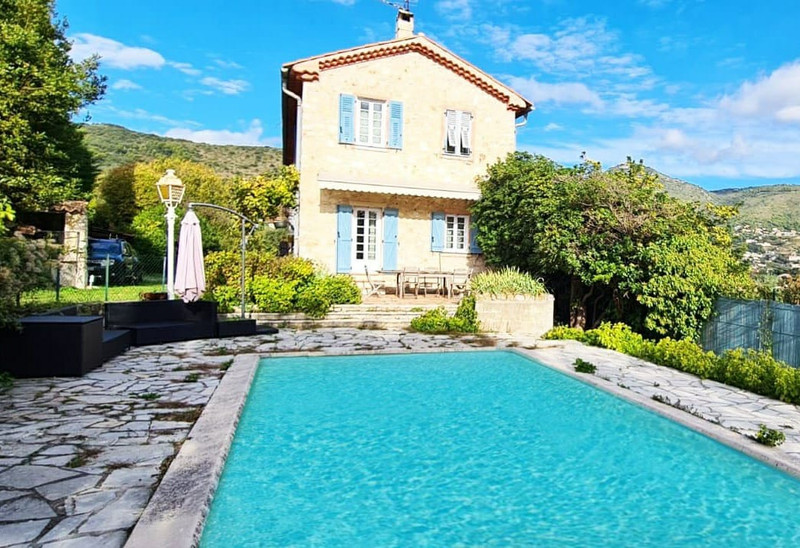
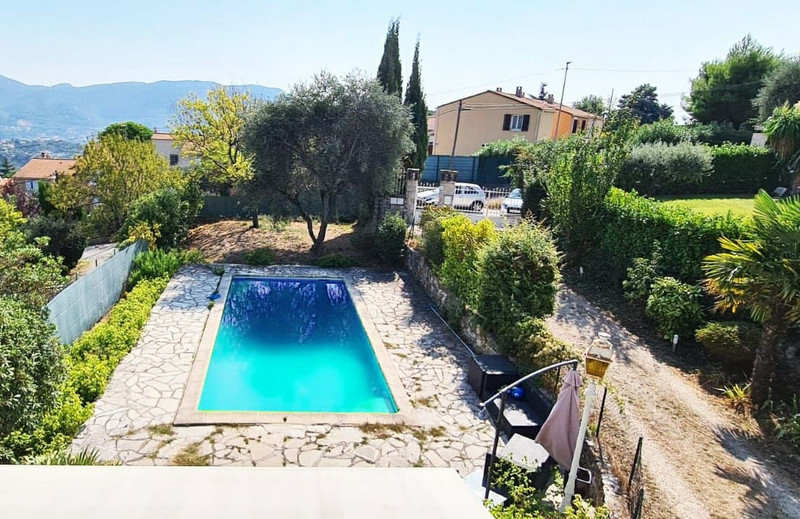
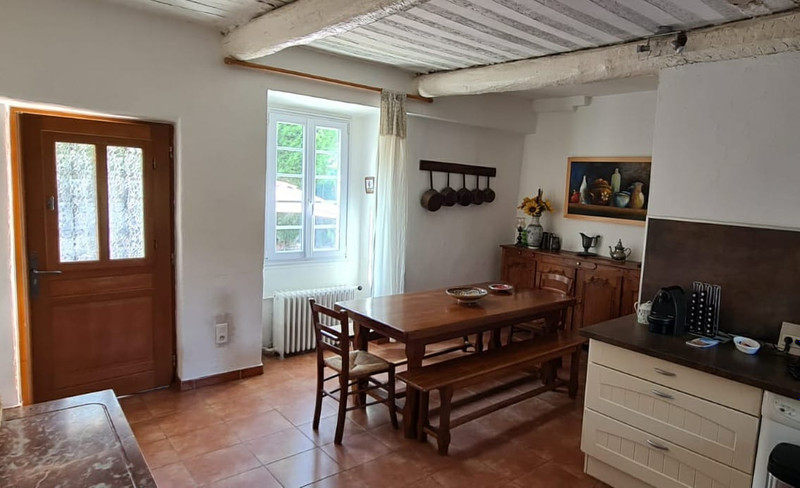
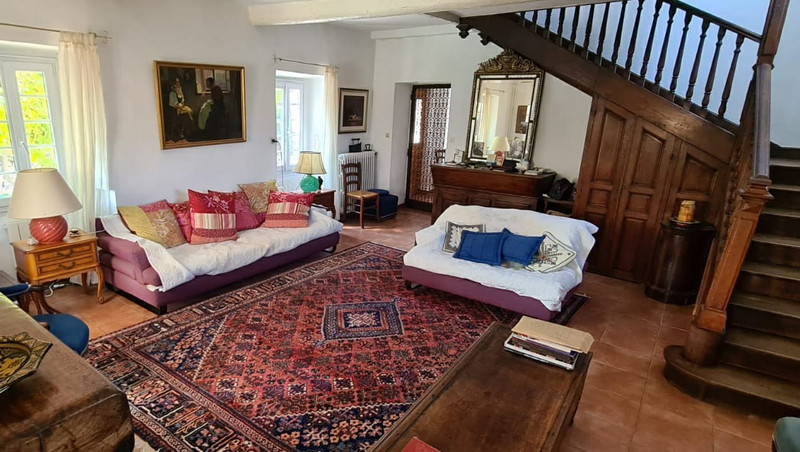
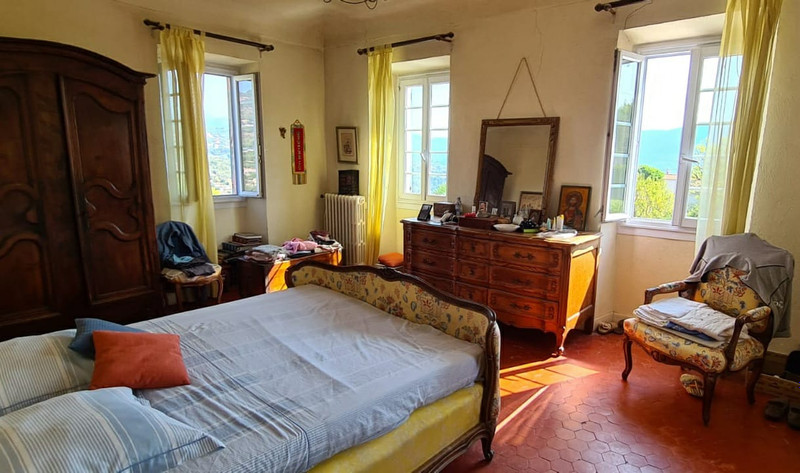








Beautiful large Bastide of about 300m2 with a 1500m2 garden located on the hills of Rimiez close to Nice city centre with magnificent views of the Falicon hills and mountains. The Bastide has an orientation of south, south-west and offers sunshine on the Villa and the swimming pool from morning to evening.
The swimming pool with its lovely terrace has direct access to the living room of the main house. The 1500m2 garden benefits from a vegetable garden, fruit trees, many seating areas including a 23m2 summer kitchen/BBQ area with a pizza oven.
The villa is divided into 3 parts, each with their own entrance: a studio of 23m2, a 2 bedroom apartment of 60m2 with an american kitchen and the main house of 135m2. There are also 3 cellars with an total surface area of about 75m2 which can also be changed into an apartment.
The main house is on two floors and is composed of a kitchen and dining room at the entrance, a large living room with a fireplace, access to the pool terrace and a nice wooden staircase. Upstairs you will find 3 big bedrooms, a office/library and 2 bathrooms.
Due to its massive size, there are lots of possibilities to either add more apartments or turn the existing ones into one big one or even build another structure on the land. Rare stone Bastide with a lot of history and character. only 3 to 5min walk to local school and Restaurants, 10min drive to motorway and only 20min drive to the Nice international airport.
------
Information about risks to which this property is exposed is available on the Géorisques website : https://www.georisques.gouv.fr





LOCATION








* m² for information only
DPE in progress.
DPE in progress.
LOCATION
DPE in progress.