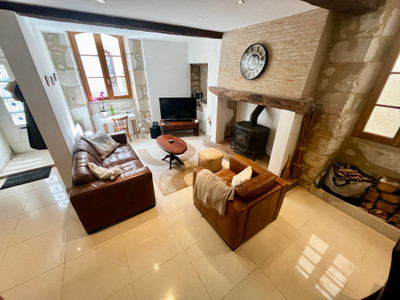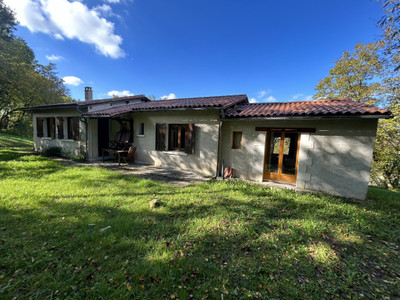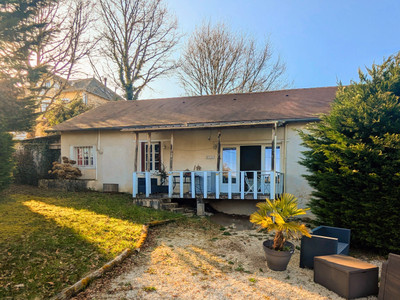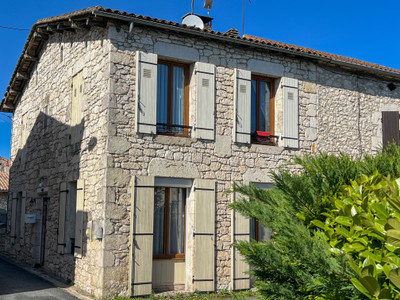4 rooms
- 3 Beds
- 2 Baths
| Floor 117m²
| Ext. 4,152m²
4 rooms
- 3 Beds
- 2 Baths
| Floor 117m²
| Ext 4,152m²

Ref. : 116759SGA24
|
EXCLUSIVE
A beautiful Perigordine House on a plateau with a pool and stunning views, La Chapelle Saint Jean sector.
Ground floor
Open plan kitchen with a tiled floor and an old stone sink, stone fireplace with a wood burner two windows and an entrance door, 17,2 m²
Salon with a tiled floor and two French windows, there is also a staircase to the 1st floor, 25,5 m²
1st bedroom (currently used as a study) with a tiled floor and two windows, 11 m²
Bathroom with washbasin, shower and w/c, 2 m²
1st Floor
2nd bedroom with wooden floor and triangular roof window, 19 m²
w/c 3.8 m² with washbasin and a triangular roof window, 3 m²
Landing with window, 8,5 m²
Bathroom with shower and washbasin and a triangular roof window, 9,6 m²
3rd bedroom French window with guard rail with a fantastic view plus a triangular roof window, 19 m²
Garage with utility room, boiler and water heater, 23,6 m²
Exterior covered summer/dining area and Pool House with sliding doors to enclose the eating area, 11.6 m²
Swimming Pool Salt, 4 m x 8 metres, depth from 50 cm to 2.2 metres.
Pool pump room, 1.5 m²
Cupboard 1 m²
Location Brive airport 40 minutes,
Shops, supermarket 15 minutes.
All sizes are approximative.
------
Information about risks to which this property is exposed is available on the Géorisques website : https://www.georisques.gouv.fr
 Ref. : 116759SGA24
| EXCLUSIVE
Ref. : 116759SGA24
| EXCLUSIVE
Your request has been sent
A problem has occurred. Please try again.














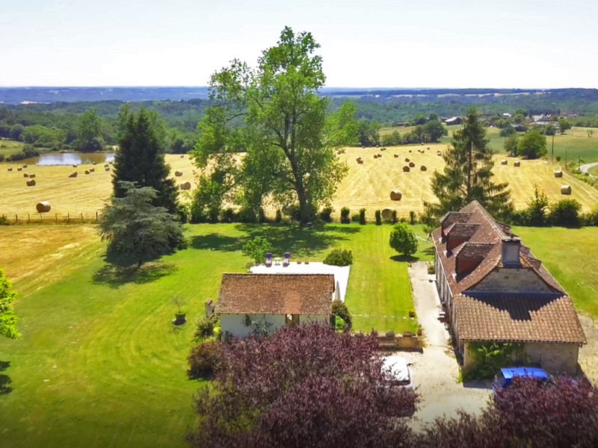
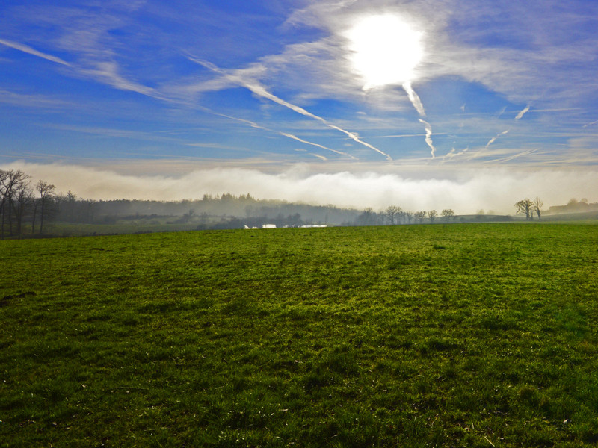
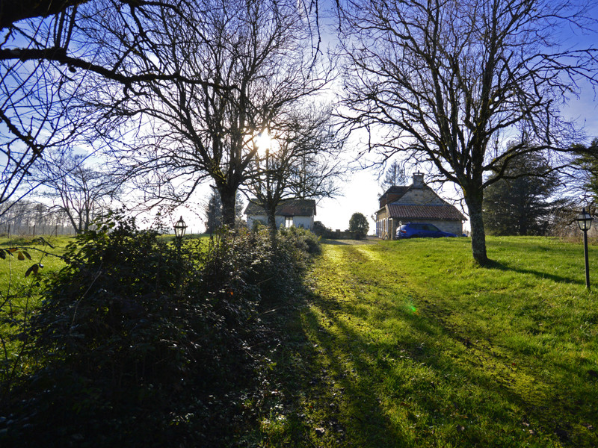
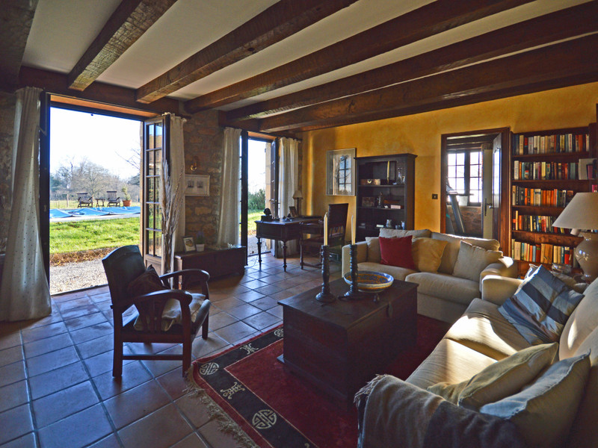
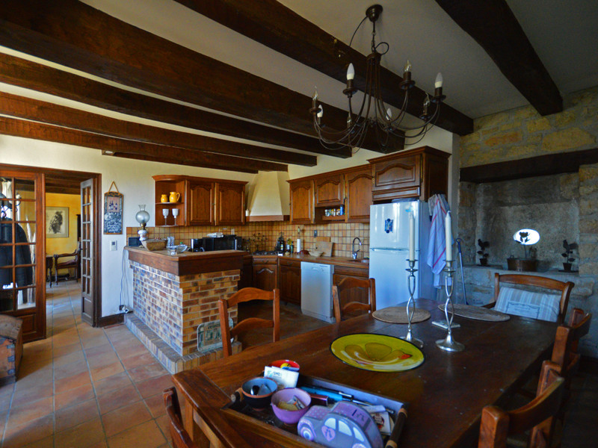
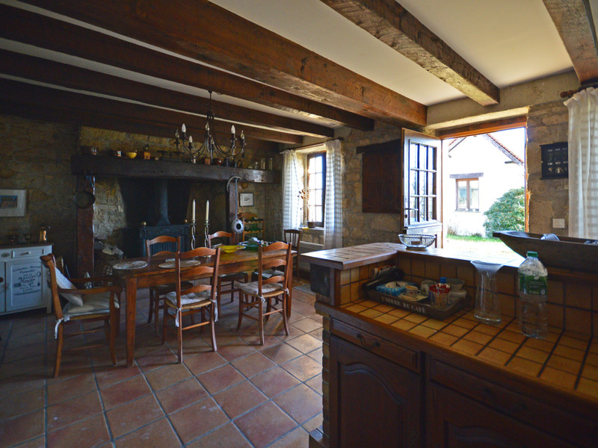
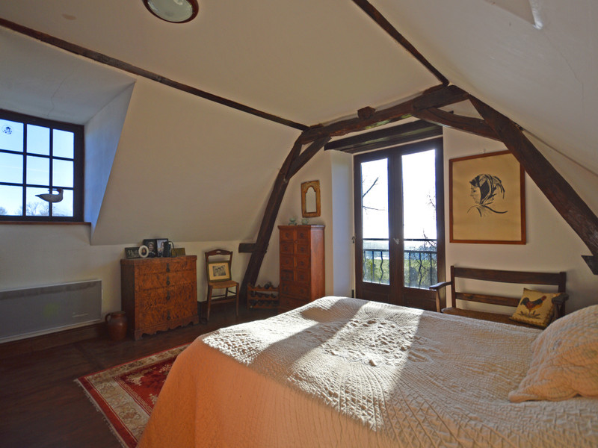
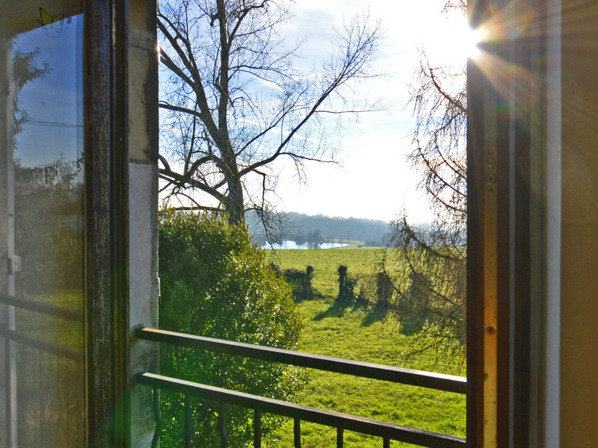
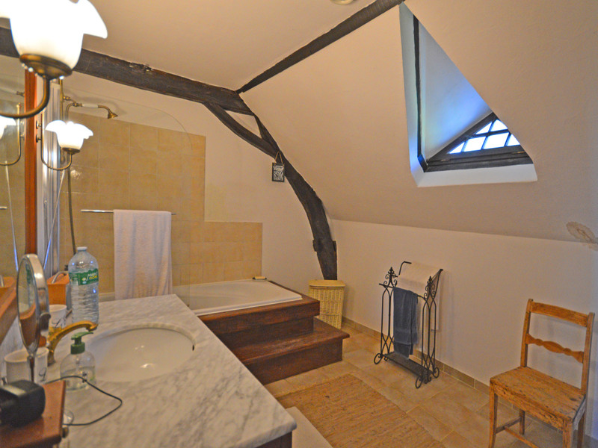
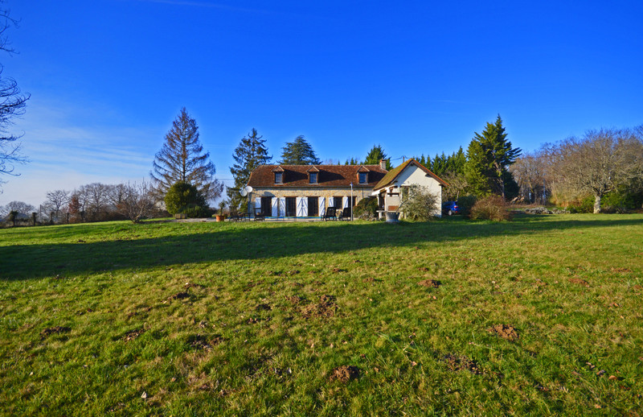
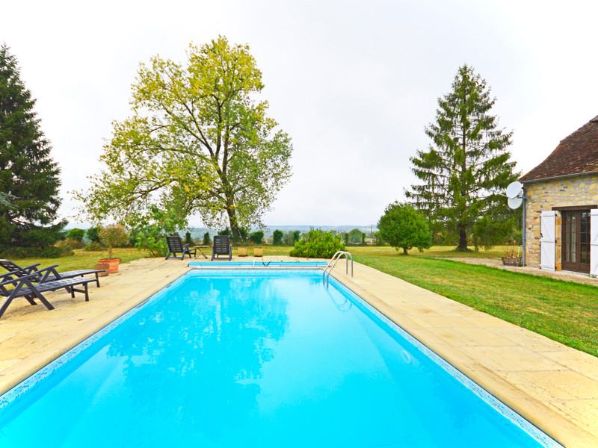
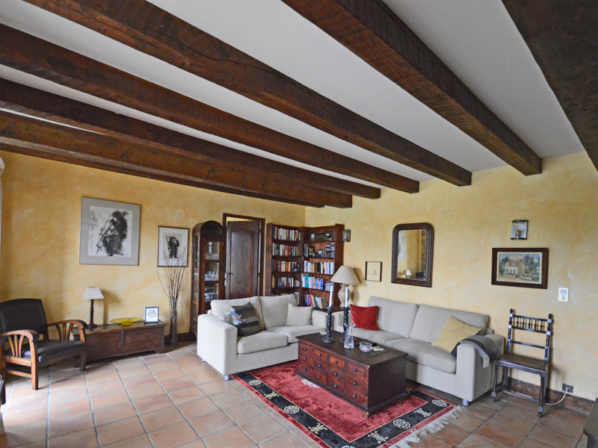
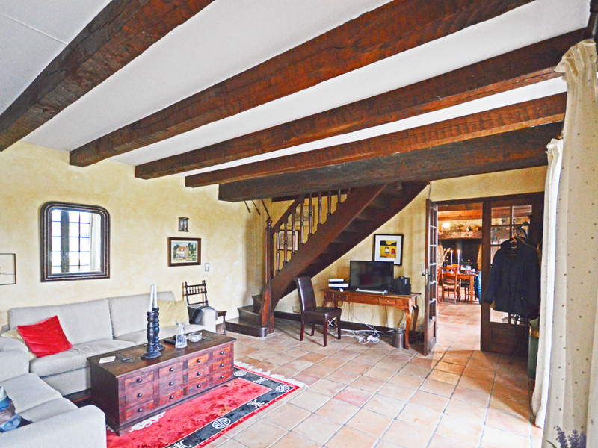
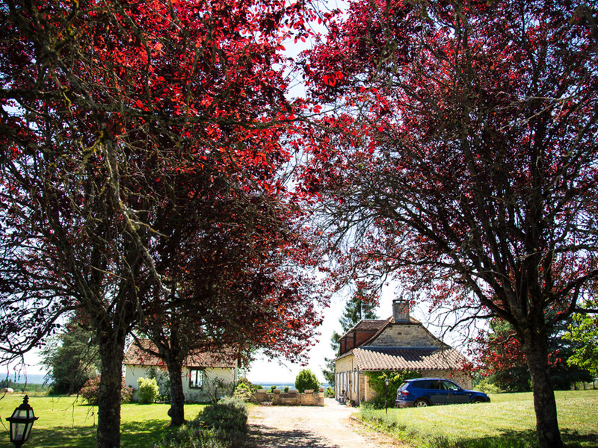
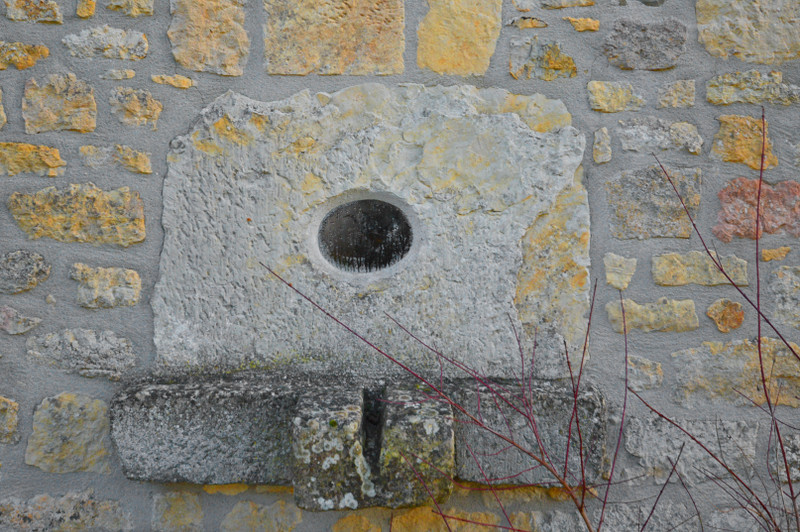















 Ref. : 116759SGA24
|
Ref. : 116759SGA24
| 

















