Energy Efficiency Ratings (DPE+GES)
DPE in progress.
- 1 Bed - 1 Bath | Ext. 626m²
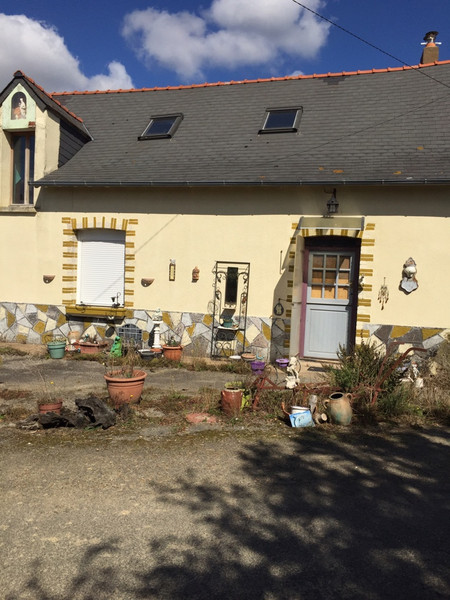
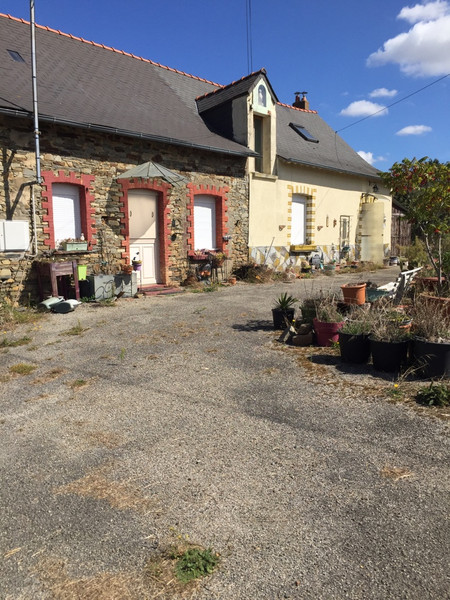
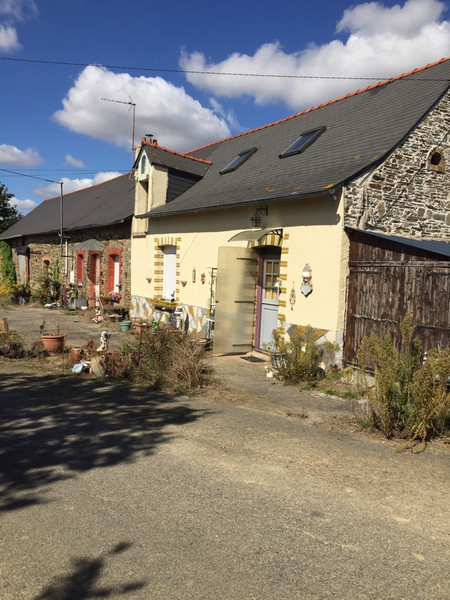
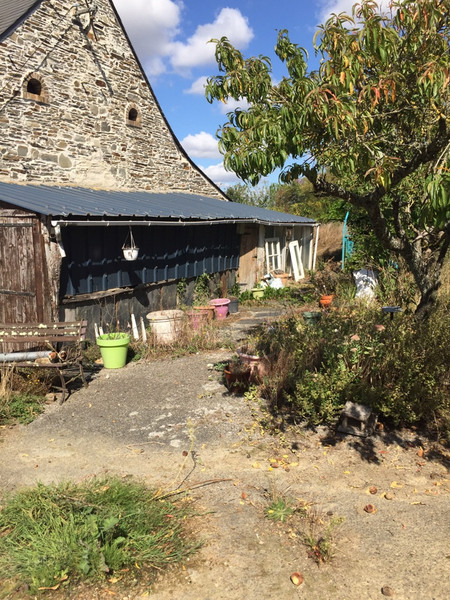
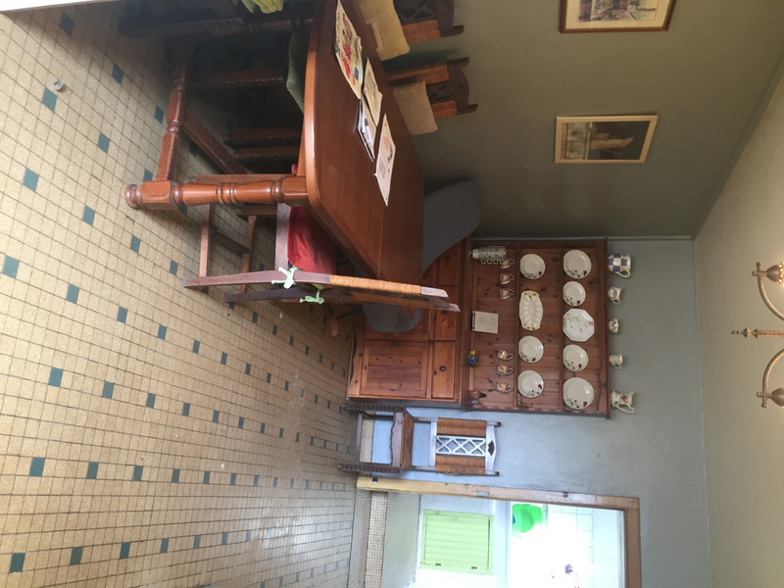
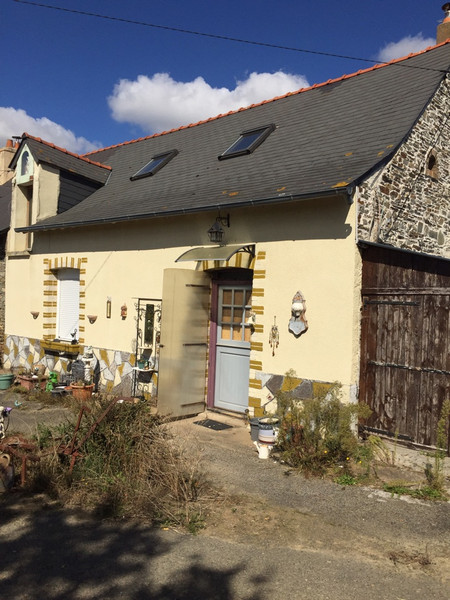
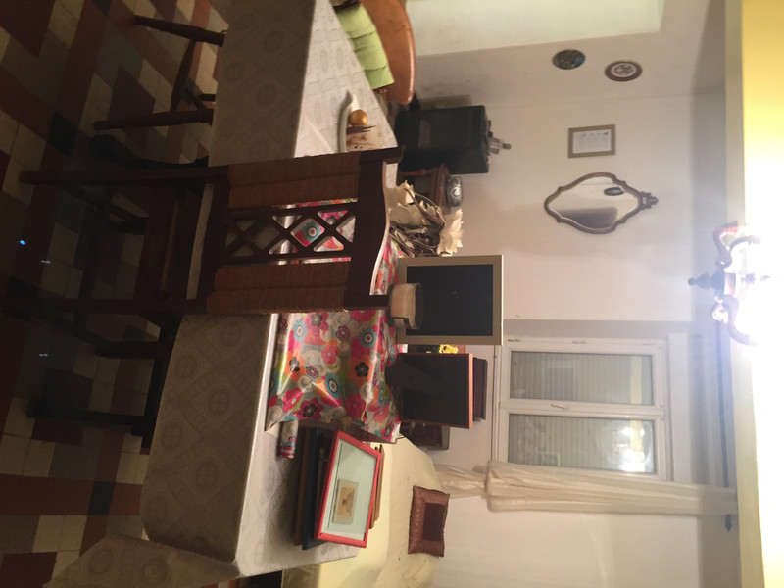
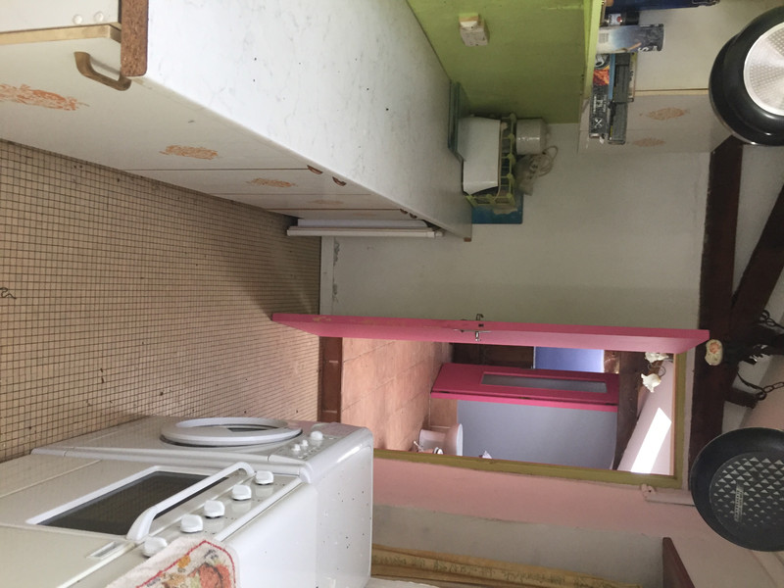
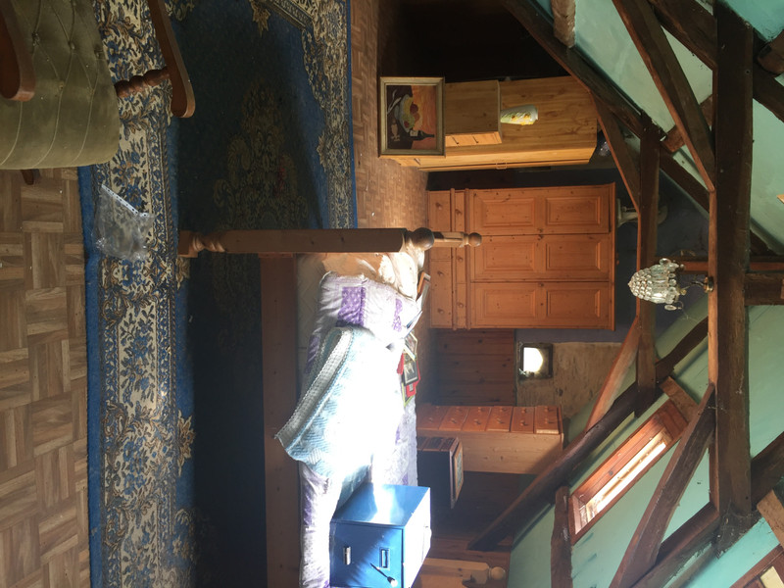
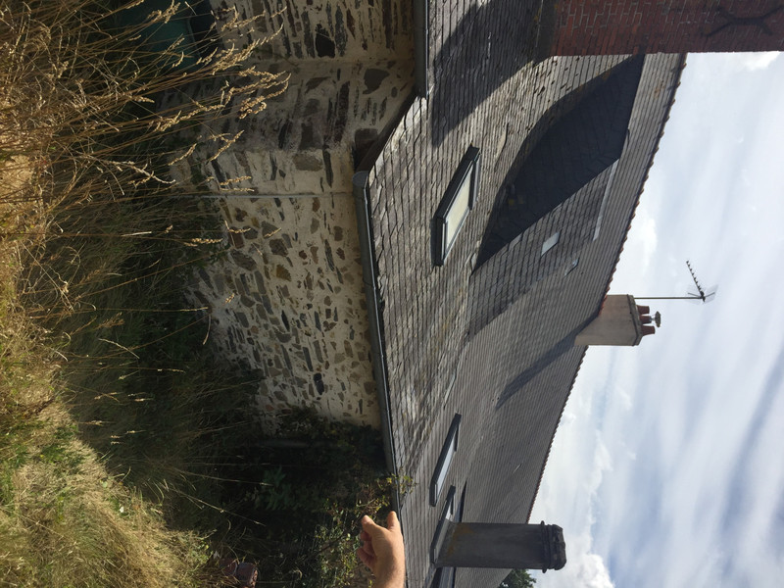










There is a wonderful calm and tranquil feeling as you approach this property. You entre the house into the large dinning room with mosaic tiled floor which could hold many family meals around the table. This then leads you to a gully style kitchen with fitted cupboards, which then leads to a large partly tiled 4 piece bathroom comprising of a bath, sink, wc and bidet. The tiled floor leads you then onto another room for storage. To the left of the dinning room the door takes you to a very large lounge, wood burner fire and again with mosaic tiles on the floor. The wooden staircase in the corner of this room takes you up to the extremely large attic bedroom. Wooden beams, Velux windows and full length opening double doors for extra light. This room could easily be divided into two bedrooms, make a walk in wardrobe or and en suite bathroom or both!
(Approx)
Kitchen - 10m2
Dining Room - 9.5m2
Lounge - 33m2
Bathroom - 9m2
Store Room - 6m2
Bedroom - 32m2
Garage - 10m2
The garden is of good manageable size with fruit trees. On the end of the property there is a small garage and a lean to which holds a small dog kennel and a small green house. At the other end of the Longere there is a stone and slate shed building attached which is also part of this property used for storage.
On Mains Electric and Water. Has a working fosse.
Nearby towns:
Pouance - 13.9km
Chateaubriant - 17.5km,
Craon - 34.9km
Chateau-Gontier - 53.8km
Angers - 55km
Laval - 69.1km
Nearby Ports and Airports:
Port of St Malo - 148km
Nantes - 75.9km
Rennes - 77.4km
Angers - 82.1km
Dinard - 152km
------
Information about risks to which this property is exposed is available on the Géorisques website : https://www.georisques.gouv.fr





AGENT'S HIGHLIGHTS
LOCATION










* m² for information only
DPE in progress.
DPE in progress.
AGENT'S HIGHLIGHTS
LOCATION
DPE in progress.