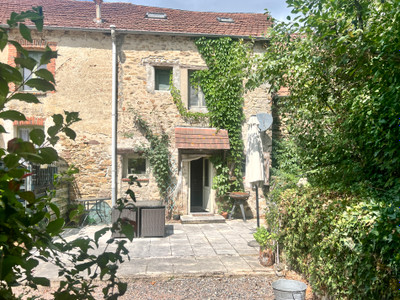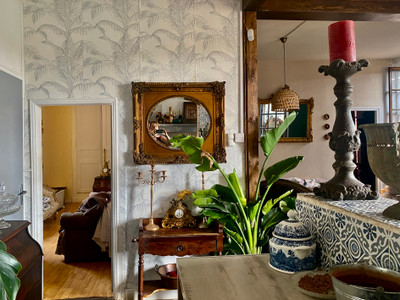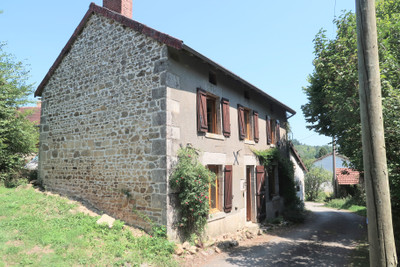5 rooms
- 3 Beds
- 2 Baths
| Floor 140m²
| Ext 558m²
€125,300
€103,296
- £89,217**
5 rooms
- 3 Beds
- 2 Baths
| Floor 140m²
| Ext 558m²
€125,300
€103,296
- £89,217**
New price 103.296 euros! Renovated 3 bedroom house with garage and garden, in quiet village with amenities
Good size family house with attached garden and detached garage situated in a village with local store, pharmacy, doctors, post office and school. The larger town of Auzances is only 11km with supermarket, bakers, restaurant, school, college, post office and banks.
Entrance Hall (11m2)
With tiled flooring, radiator, built in cupboard with Viesmann boiler serving central heating, stairs to first floor.
Dining room/Office (17m2)
Double glazed window to the front aspect, tiled flooring.
Living room (26m2)
With tiled flooring, two radiators, two double glazed windows with electrically operated blinds.
Kitchen (12m2)
With tiled flooring, one and a half bowl sink unit with cupboards, built-in oven and gas hob with extractor fan, integral dishwasher, one radiator, double glazed French doors with electrically fitted blinds to side aspect.
Utility room (15m2 to maximum)
With tiled flooring, double glazed door and two windows to side aspect, one radiator,
Separate WC
With white wc.
First floor landing
Laminate flooring, radiator, access to loft space.
Shower Room
Shower, Low level w.c. wash hand basin, double glazed window, radiator hot water cylinder.
Bedroom (12m2)
Double glazed window to side aspect, radiator, laminate flooring.
Bedroom (10m2)
Double glazed window to front aspect, radiator.
Bedroom (8m2)
Radiator, double glazed window.
Family Bathroom (8m2)
Shower, vanity wash hand basin, w.c , radiator, laminate flooring.
Separate WC
With white wc
Exterior
There is private off road parking to the front of the property. Detached garage (24m2) entered by an electrically operated up and over door, with light and power connected and a door to the garden. Opposite the garage is a cellar which houses the oil tank for the central heating there is also light and power connected.
To the left of the house is a path that leads to the rear of the house where there is a covered terrace which has a door to the lawn area which runs down the right hand side of the house with perimeter walling/fencing and double gates to the front. Two workshops and a wood store.
------
Information about risks to which this property is exposed is available on the Géorisques website : https://www.georisques.gouv.fr
[Read the complete description]














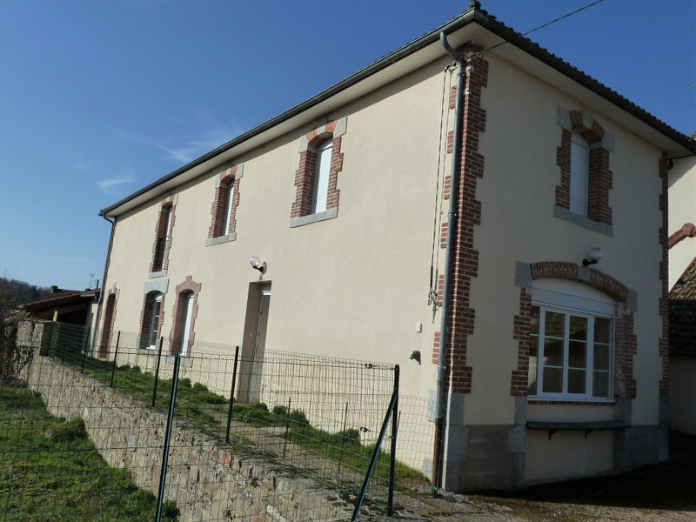
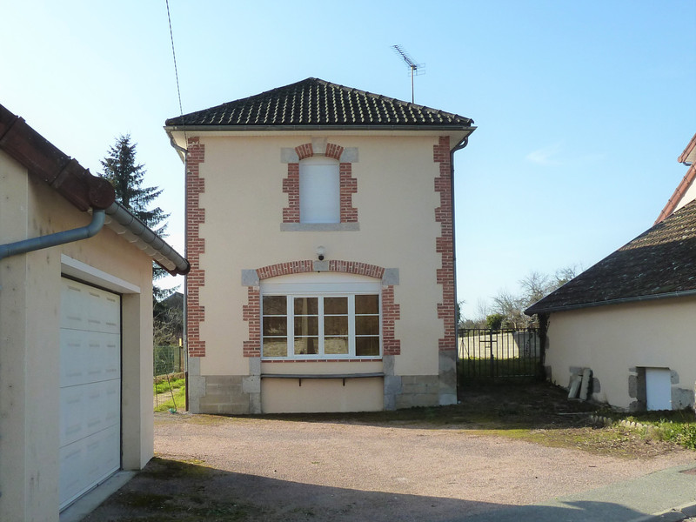
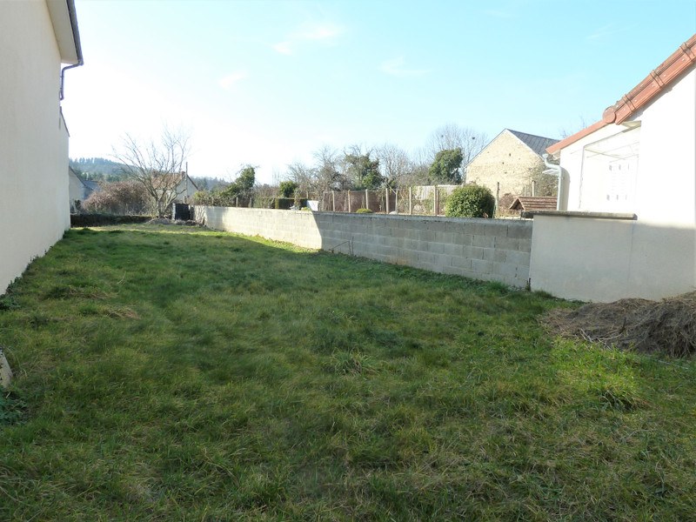
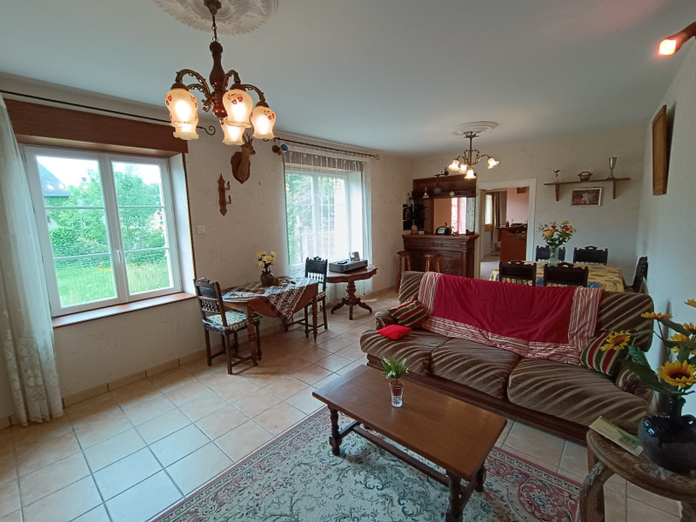
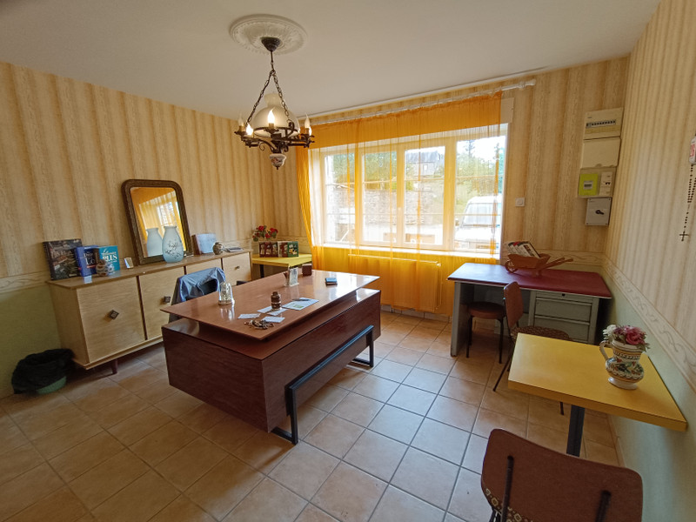
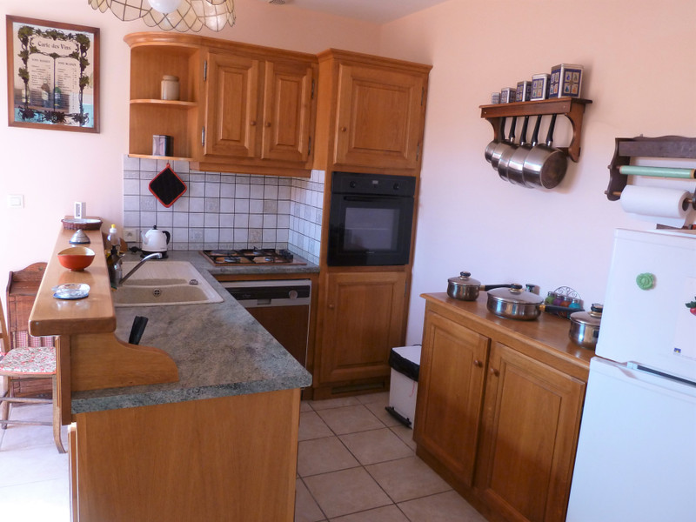
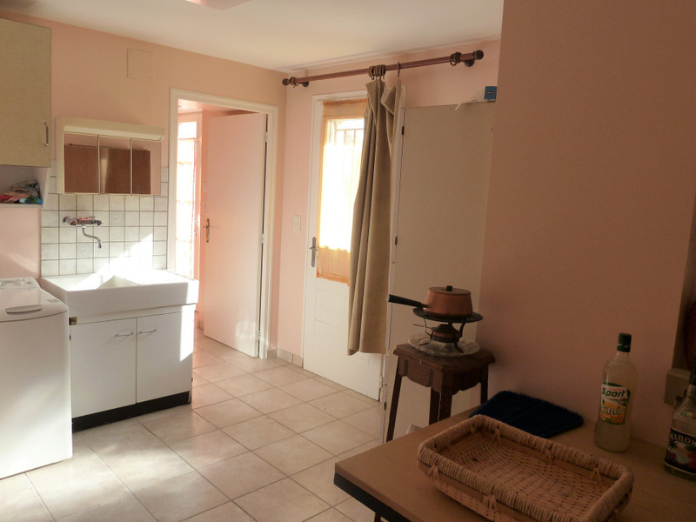
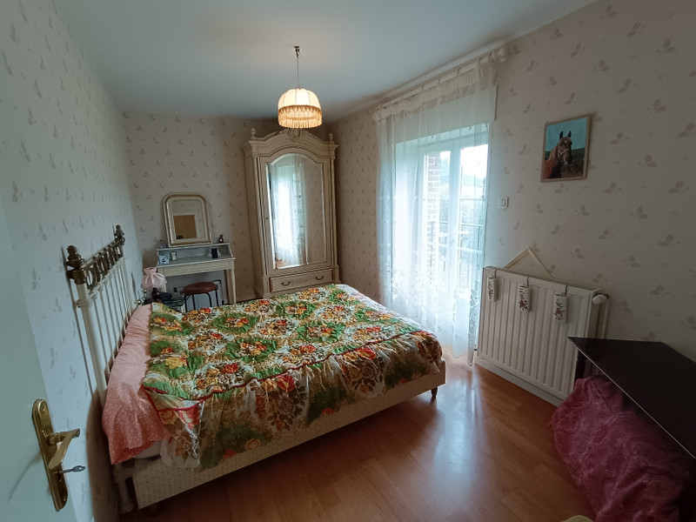
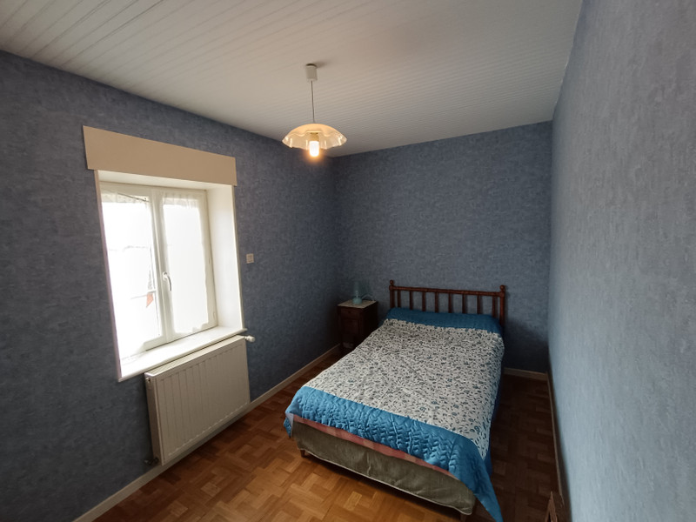
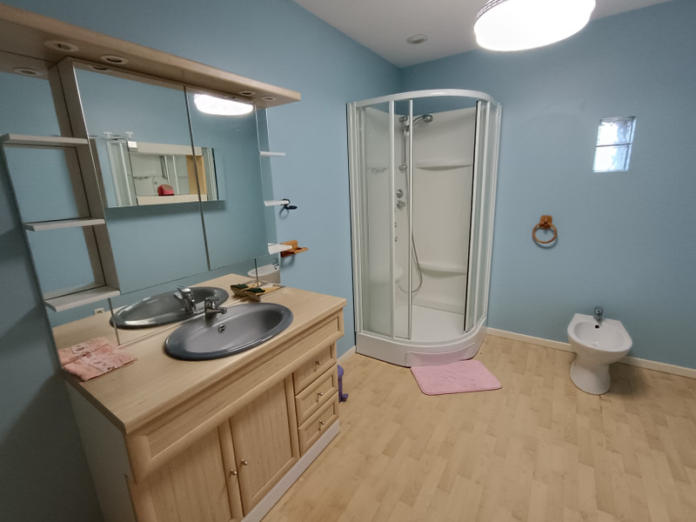























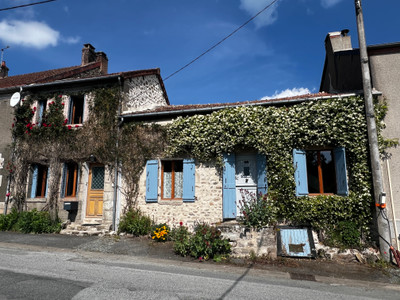
 Ref. : A36890MKE23
|
Ref. : A36890MKE23
| 