Energy Efficiency Ratings (DPE+GES)
DPE blank.
7 rooms - 3 Beds - 2 Baths | Floor 127m² | Ext. 178m²
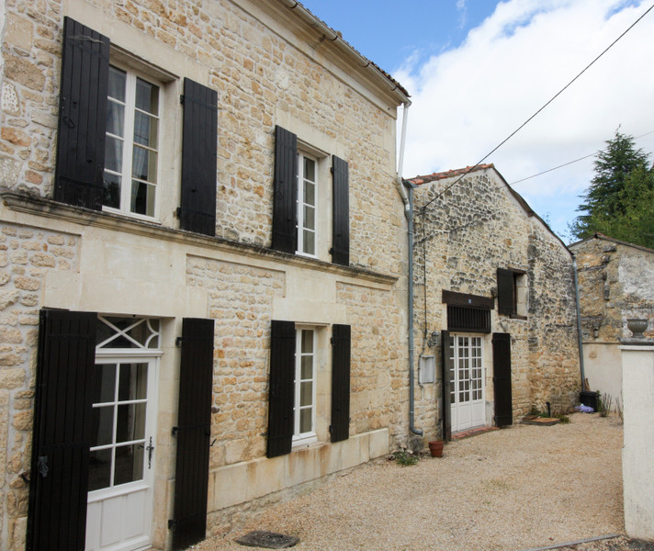
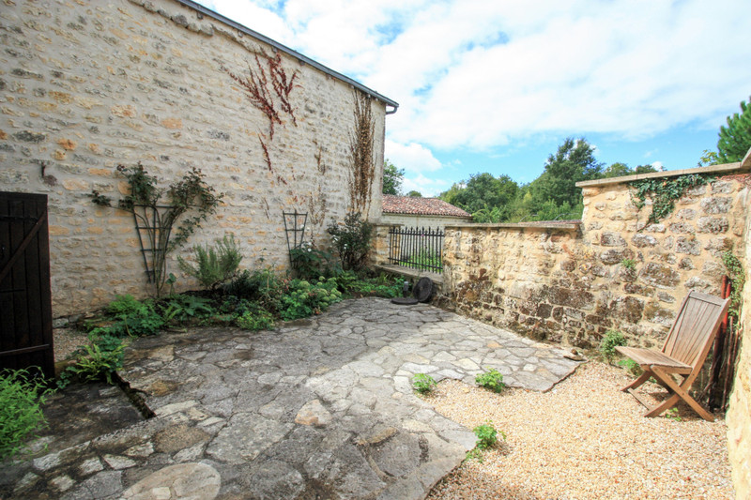
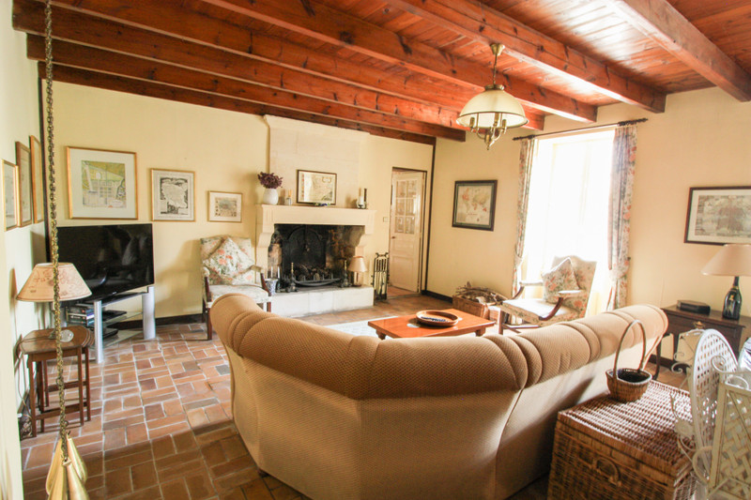
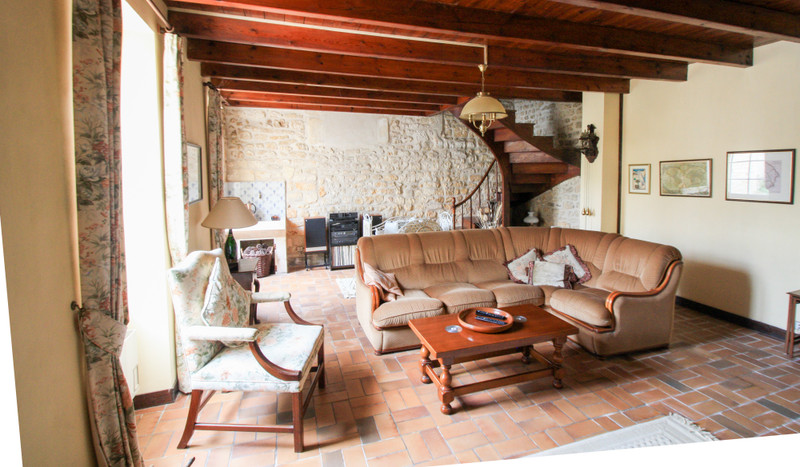
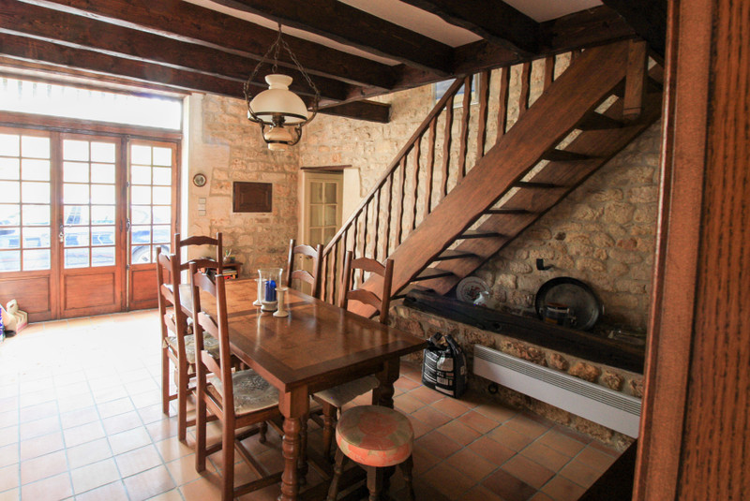
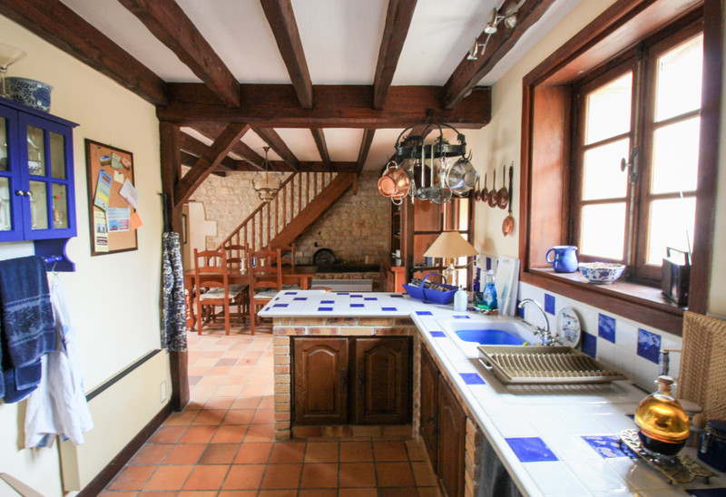
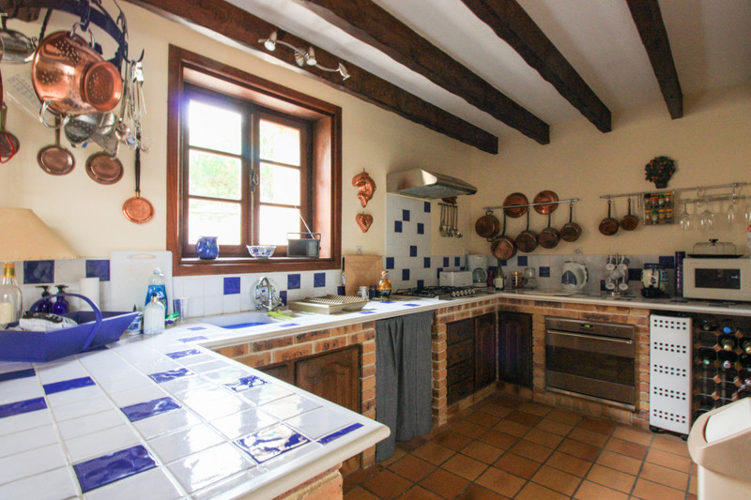
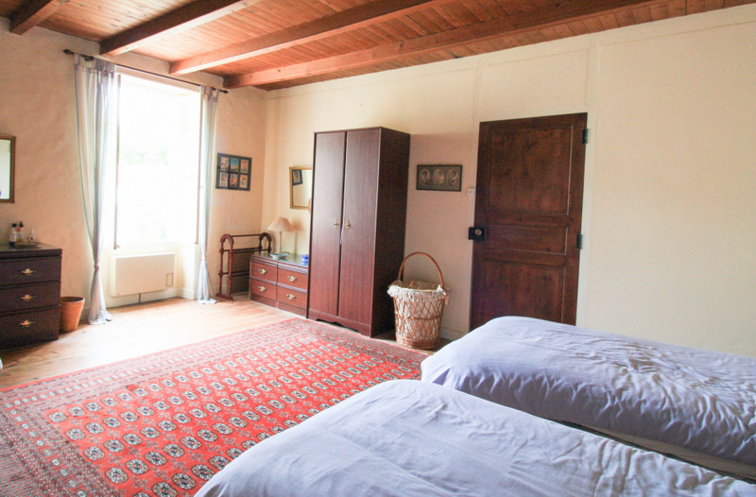
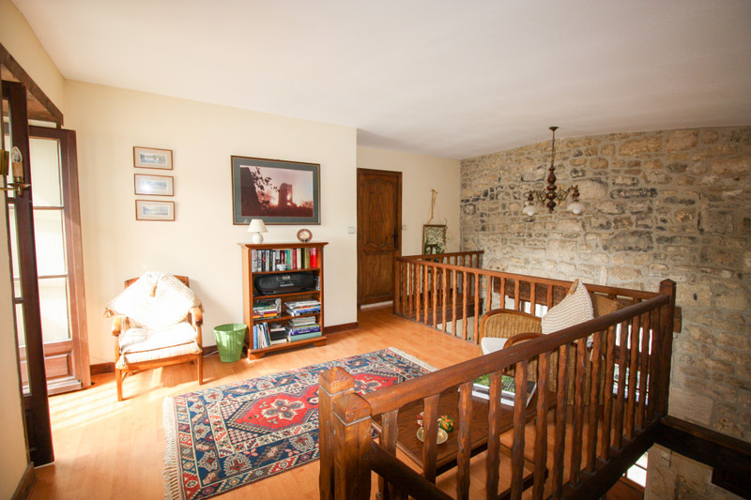
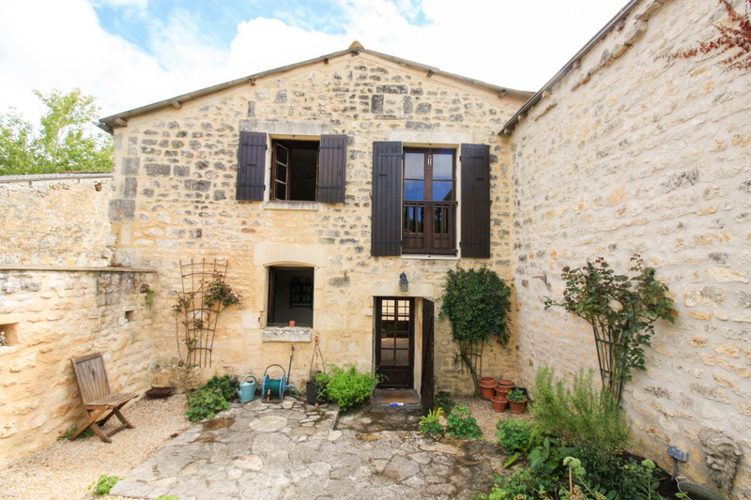










The property in more detail:
Enter into the open plan DINING ROOM: 22 m² with tiled floors and some beautiful original features plus a staircase to the mezzanine and bedrooms
KITCHEN: 9 m² with built in oven and a U-shaped workspace and windows looking out to the garden
SITTING ROOM: 33 m² with large windows and door, exposed stone walls, traditional tiled floors, a large fireplace and an elegant Charentaise staircase leading to upstairs.
SHOWER ROOM 5m² with shower, basin and WC
UTILITY ROOM: 4 m² housing the hot water tank, a fridge and freezer and washing machine.
UPSTAIRS
MEZZANINE: 8m² a great place to read a book or to catch up on emails with a coffee or a glass of something cold. Double doors with a Juliet balcony overlooking the garden
BEDROOM ONE: 20 m²
BEDROOM TWO: 12 m²
BEDROOM THREE: 7 m²
BATHROOM: 7 m² fully tiled with bathtub, walk-in-shower, basin and WC
OUTSIDE:
Private parking for 2 cars at the front of the property
A sweet secluded courtyard garden at the rear of the property is accessed from the dining room. This garden is not overlooked at all and is deceptively big enough for 6-8 people to dine comfortably al fresco. There is also room for a barbecue and two or three loungers for sun bathing in this sun trap of a garden
------
Information about risks to which this property is exposed is available on the Géorisques website : https://www.georisques.gouv.fr





LOCATION










* m² for information only
DPE blank.
DPE blank.
LOCATION
DPE blank.