Energy Efficiency Ratings (DPE+GES)
Energy Efficiency Rating (DPE)
CO2 Emissions (GES)
6 rooms - 4 Beds - 2 Baths | Floor 141m² | Ext. 2,574m²
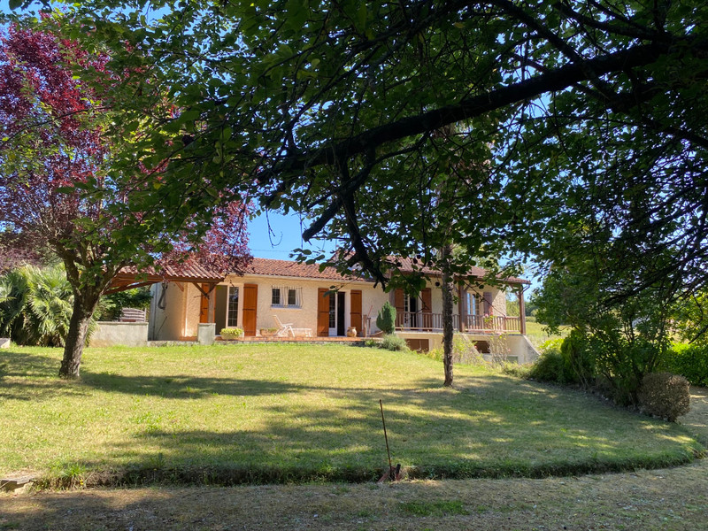
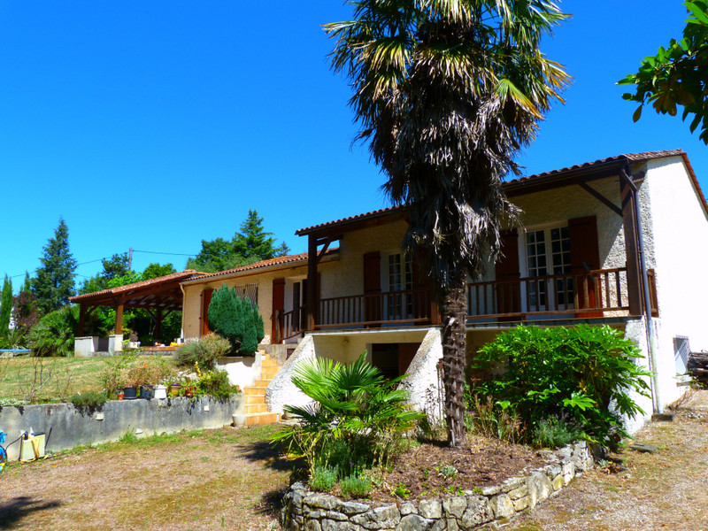
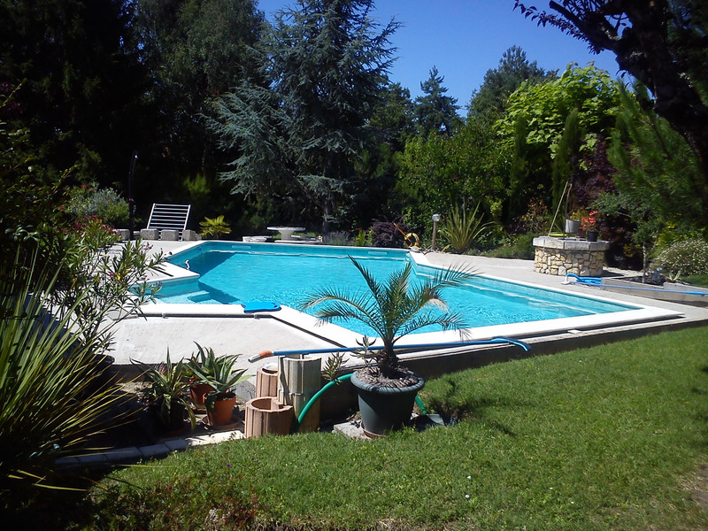
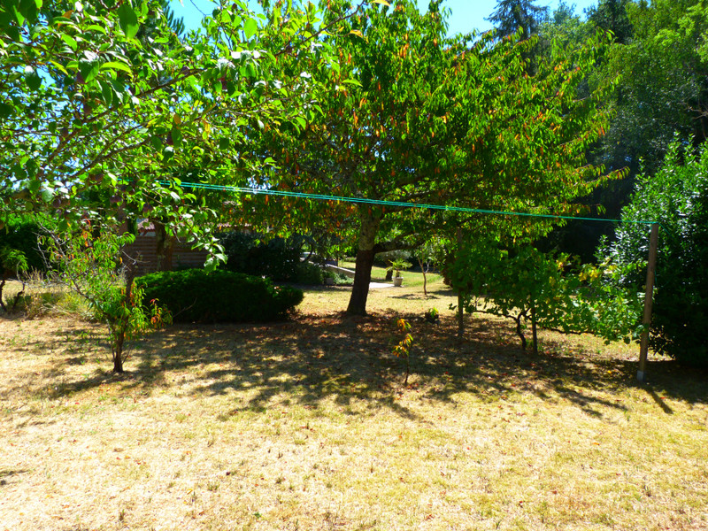
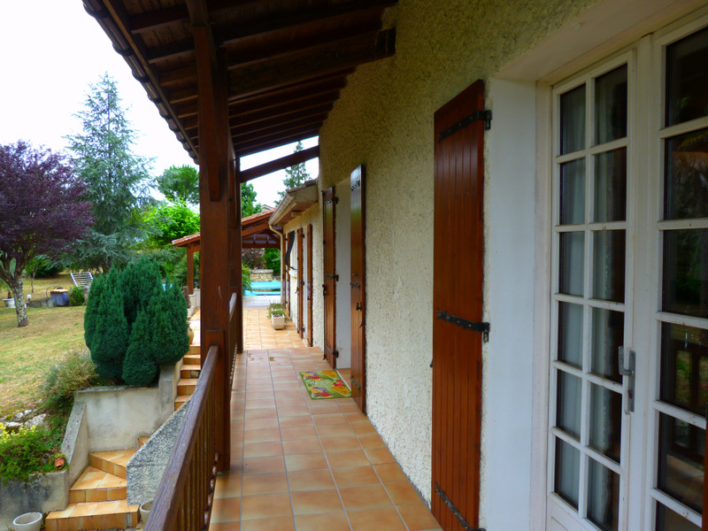
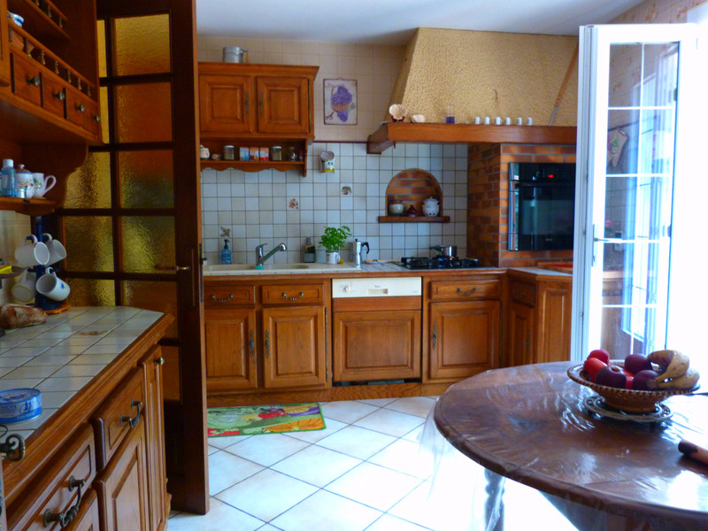
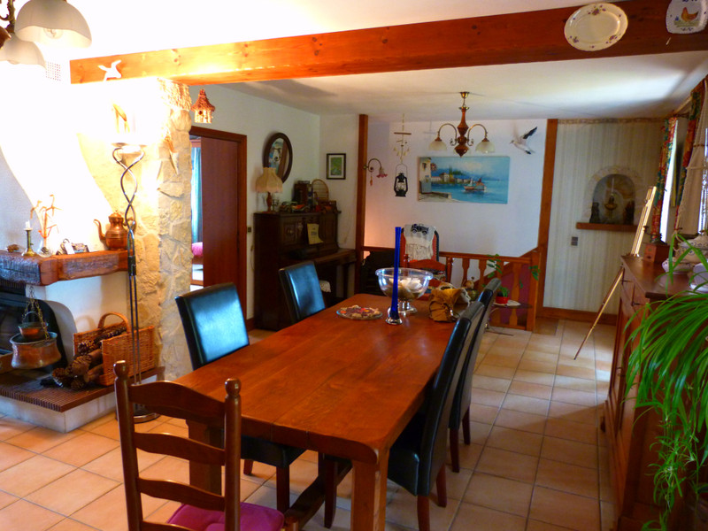
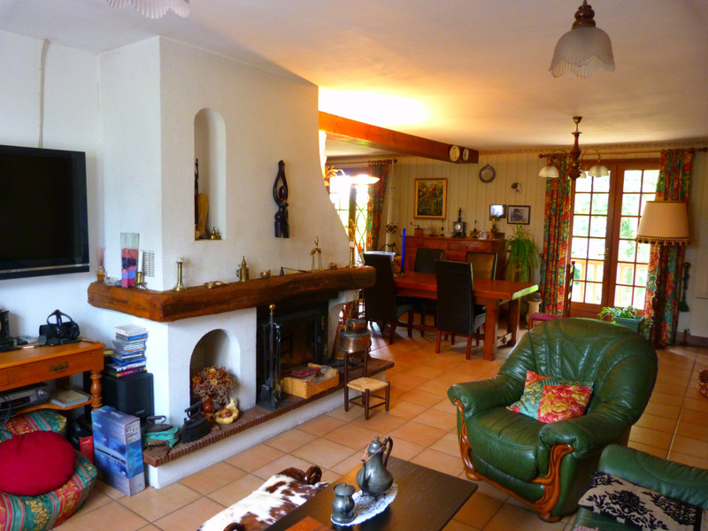
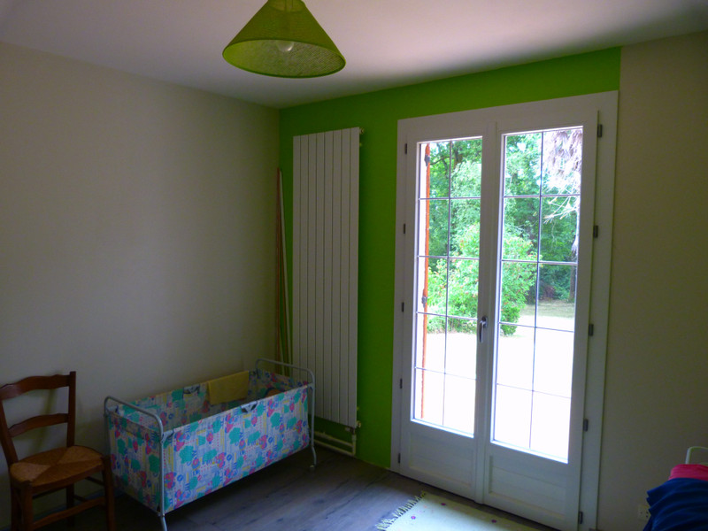
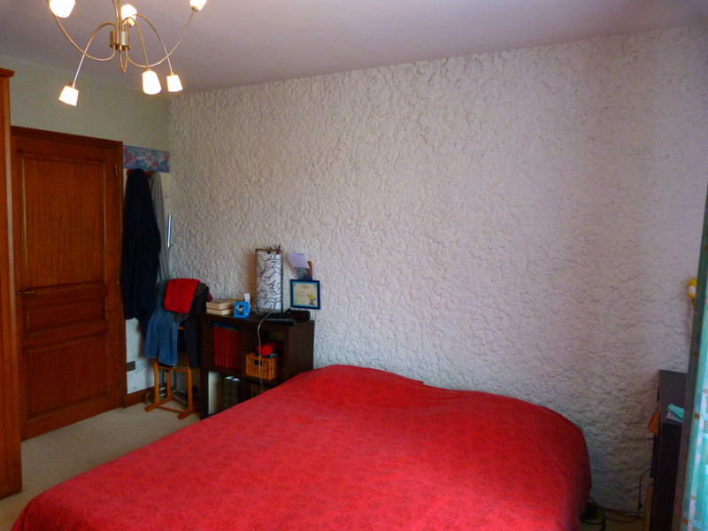










Ground Floor
- Entrance hall/ hallway with storage cupboards
- L-shaped living/ dining room (48m2) with feature stone fireplace and inset wood fire
- Kitchen (12m2) with fitted units and integrated appliances
- Utility room (6m2) with fitted units
- Bedroom 1 (16m2) with plumbing in place for en-suite bathroom/ shower room
- Bedroom 2 (11m2) with double doors to balcony
- Bedroom 3 (9m2) with window to the front
- Bedroom 4 (8m2) with window to the front
- Family bathroom with double sink, bath and shower
- Separate WC
Sous-Sol
- Large double garage/ basement (60m2) with shower room and small kitchen and scope to develop into further habitable space subject to consent.
Outside
- Detached garage/ workshop which can store a camping vehicle, several cars or could be used as a large workshop
- There is parking for several cars both at the front and the rear of the property.
- Large heated pool with adjacent covered seating/dining area
ALL MEASUREMENTS ARE APPROXIMATE
------
Information about risks to which this property is exposed is available on the Géorisques website : https://www.georisques.gouv.fr
Hi,
I'm Andy,
your local contact for this Property
Andy BRISTOW
Any questions
about this house





AGENT'S HIGHLIGHTS
LOCATION










* m² for information only
AGENT'S HIGHLIGHTS
LOCATION