Energy Efficiency Ratings (DPE+GES)
DPE in progress.
9 rooms - 4 Beds - 2 Baths | Floor 160m² | Ext. 2,175m²
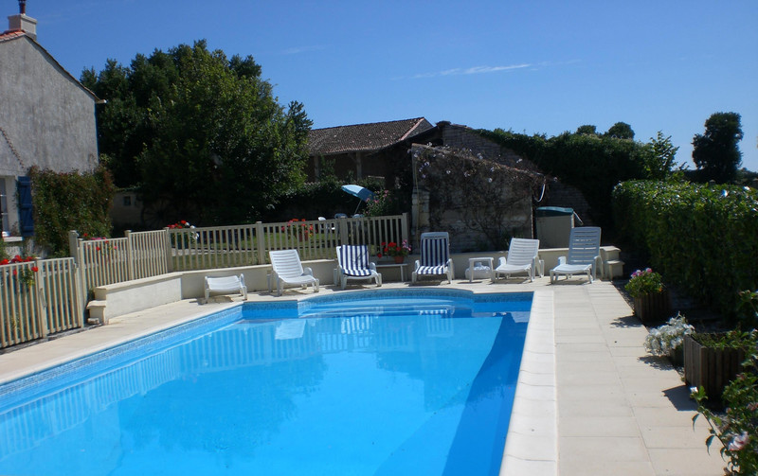
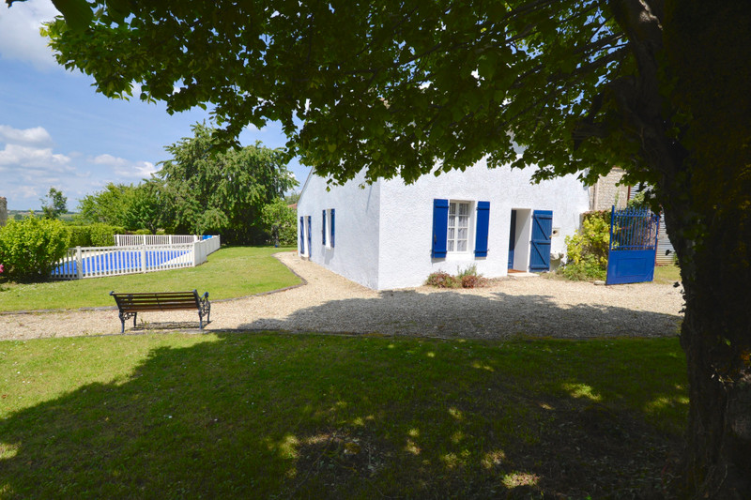
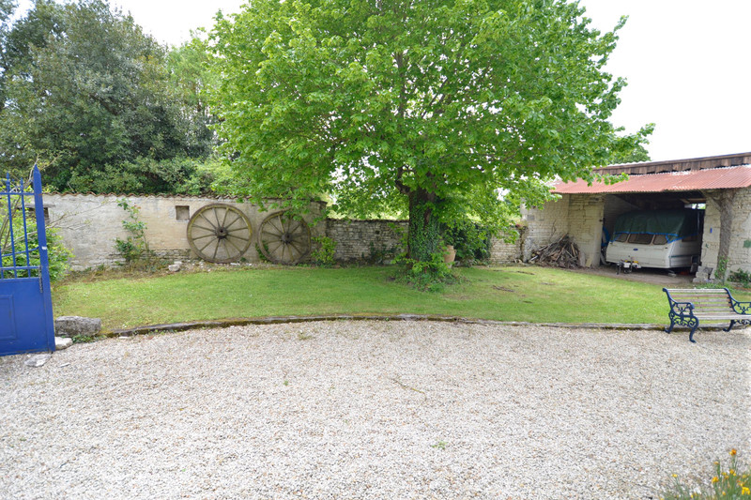
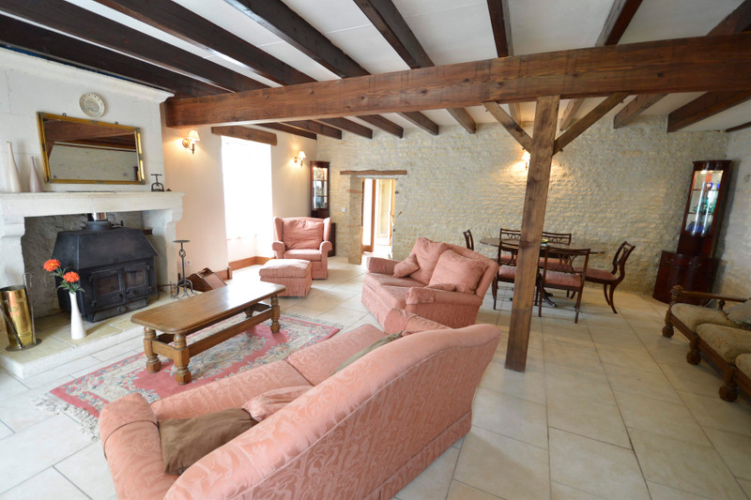
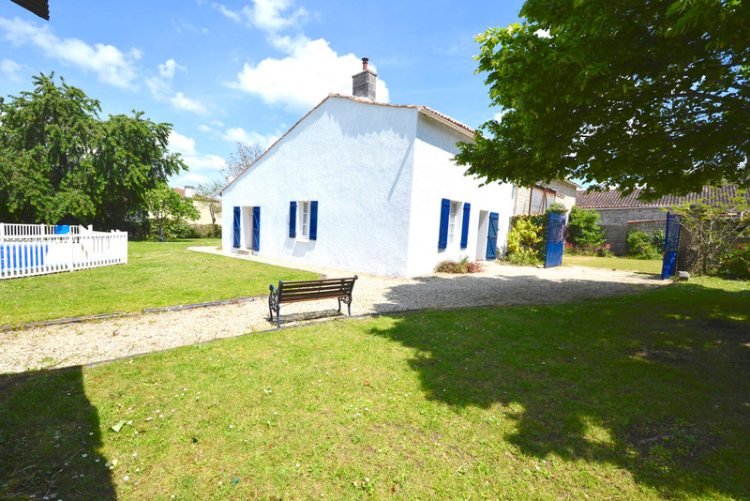
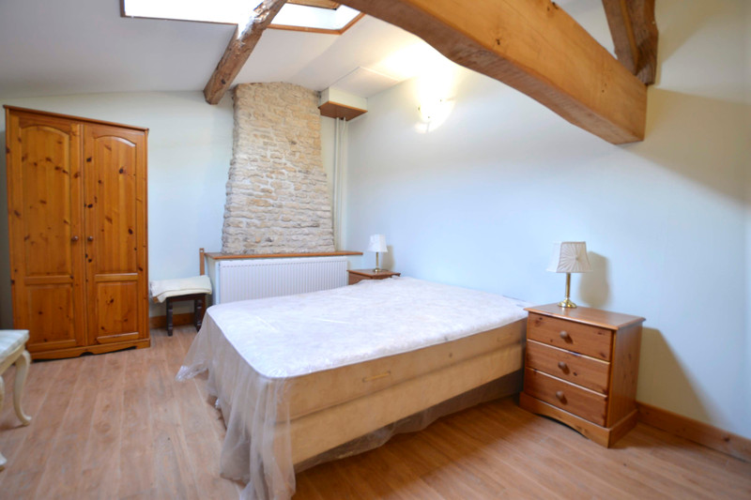
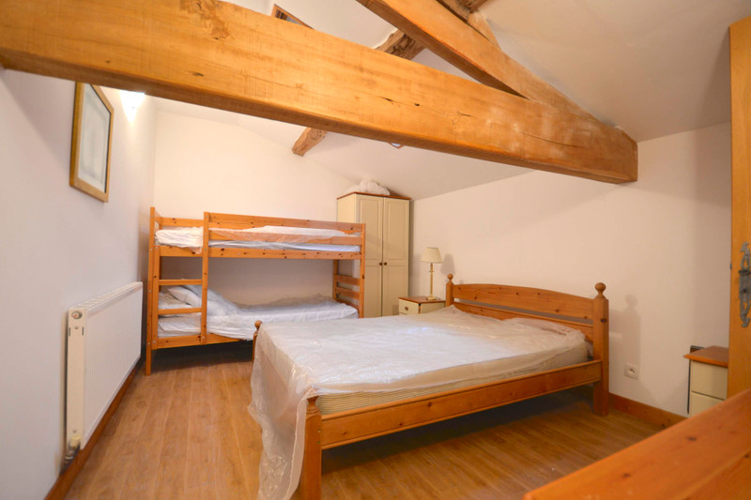
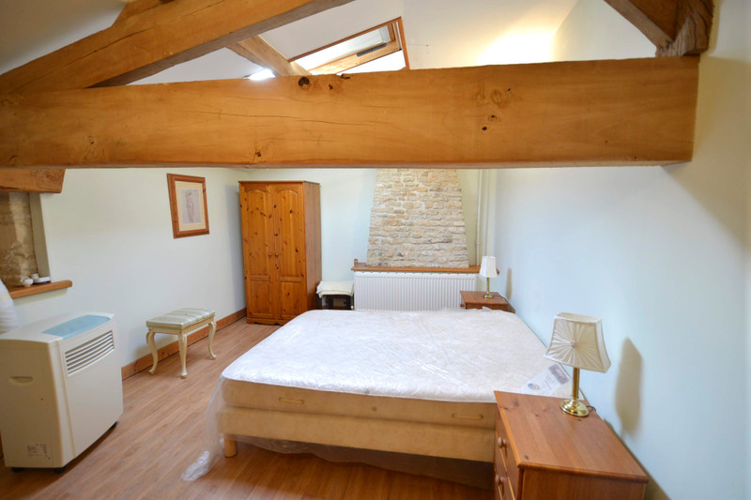
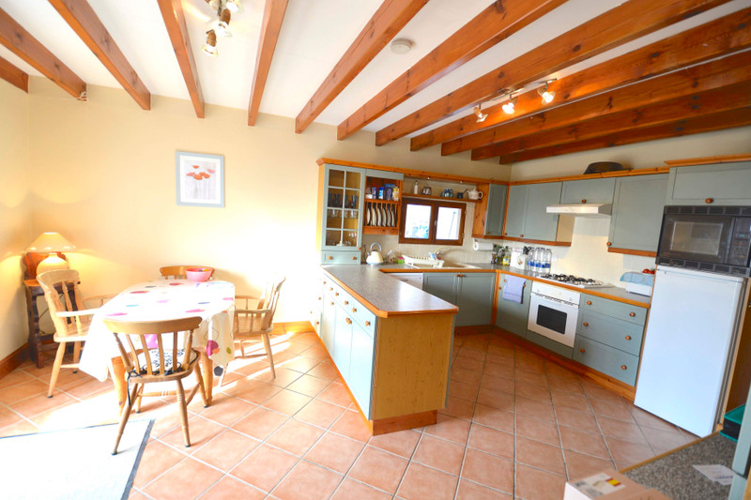
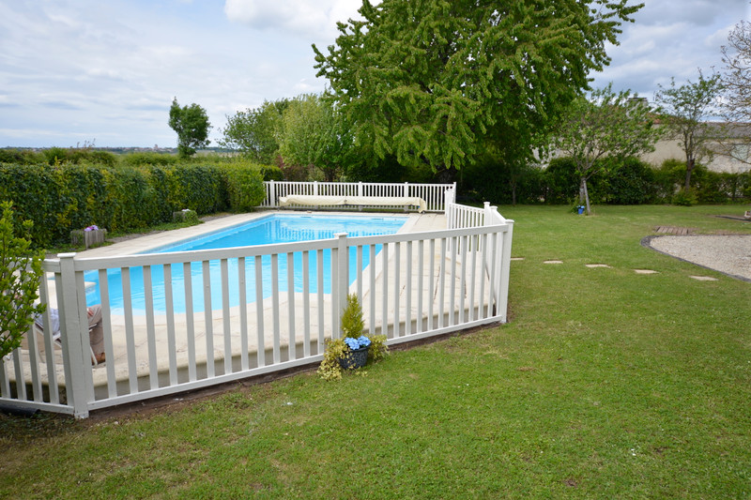










Entering the house into the large living room (62 m2) with dual aspect windows and a large log burner. This spacious room has tiled floors and a beamed ceiling, down a small step is the fully fitted modern kitchen/dinning room (23.10 m2) with french doors opening up into the garden. Through to the rear of the kitchen is a small utility/store room (3.8 m2) and W.C (1.7 m2) and a ground floor bedroom with shower room and mezzanine. The corridor at the rear leads to the workshop and to stairs for the first floor and 3 bedrooms all with velux windows. 2 double bedrooms with bathrooms (17.66 m2) ( 17.94 m2) and a small single room (6.6 m2)
------
Information about risks to which this property is exposed is available on the Géorisques website : https://www.georisques.gouv.fr





LOCATION










* m² for information only
DPE in progress.
DPE in progress.
LOCATION
DPE in progress.