Energy Efficiency Ratings (DPE+GES)
DPE blank.
- 3 Beds - 2 Baths | Floor 106m² | Ext. 2,628m²
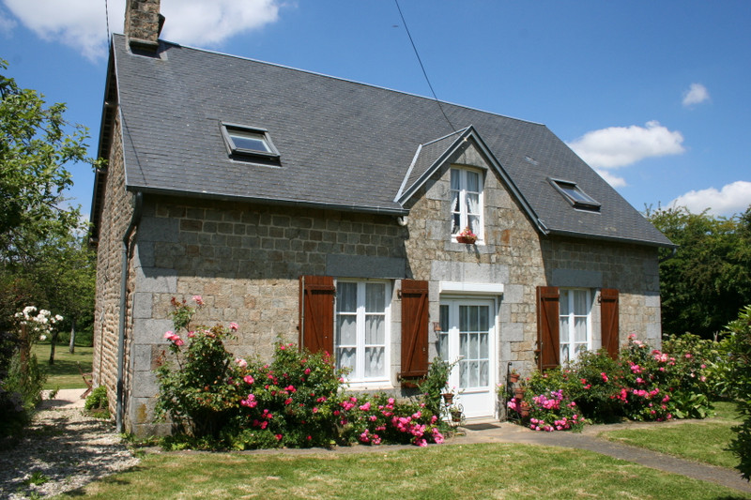
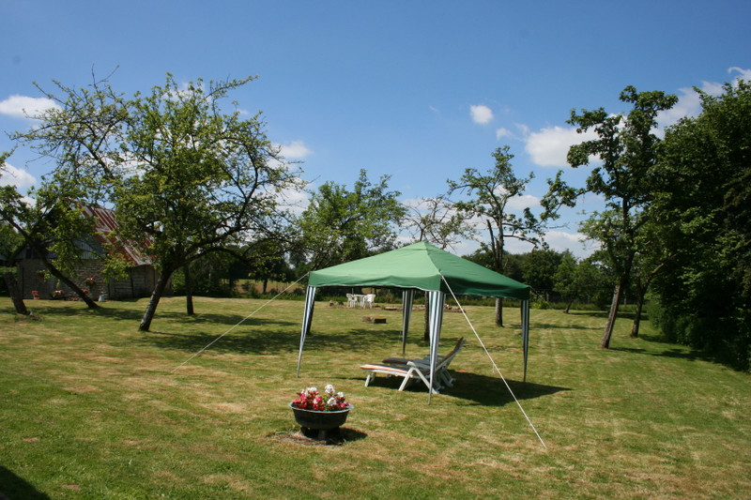
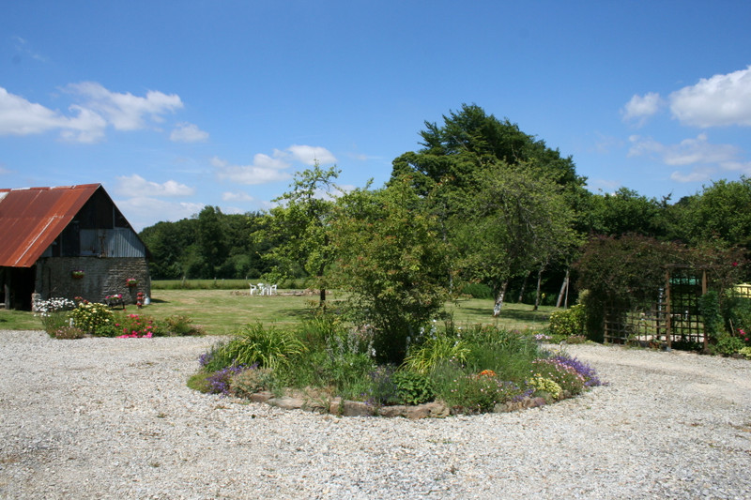
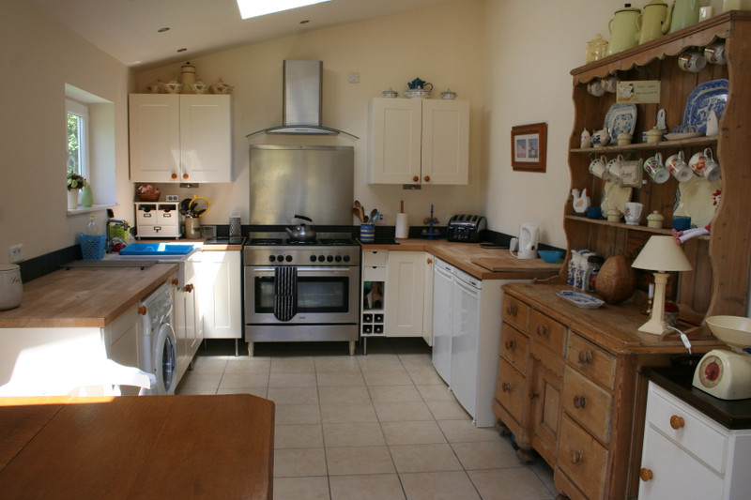
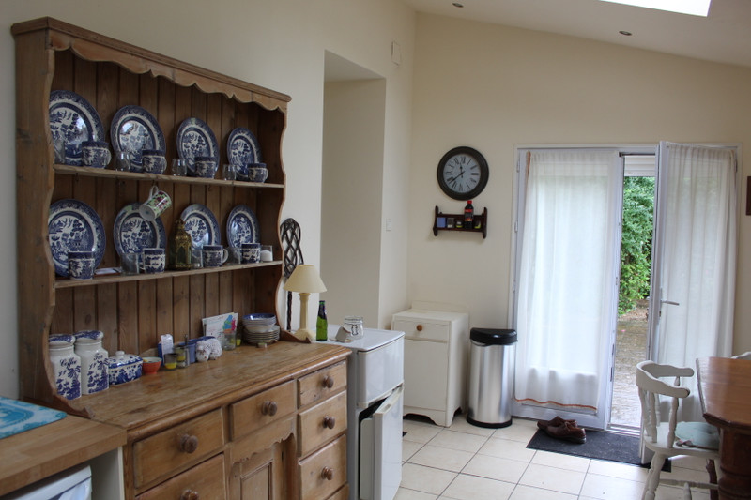
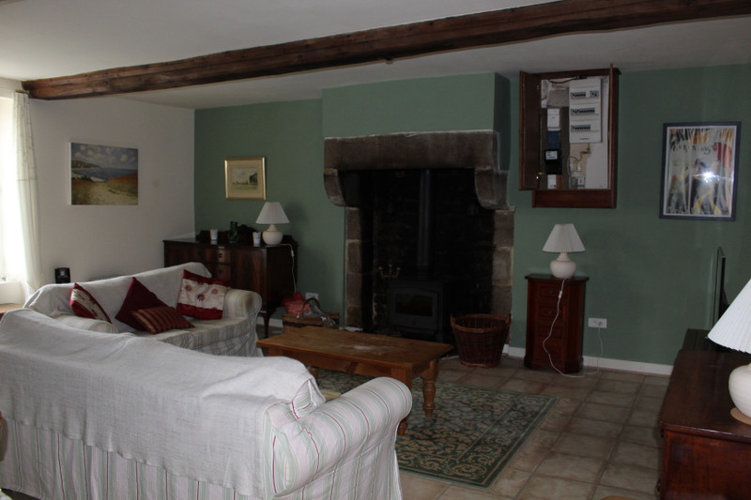
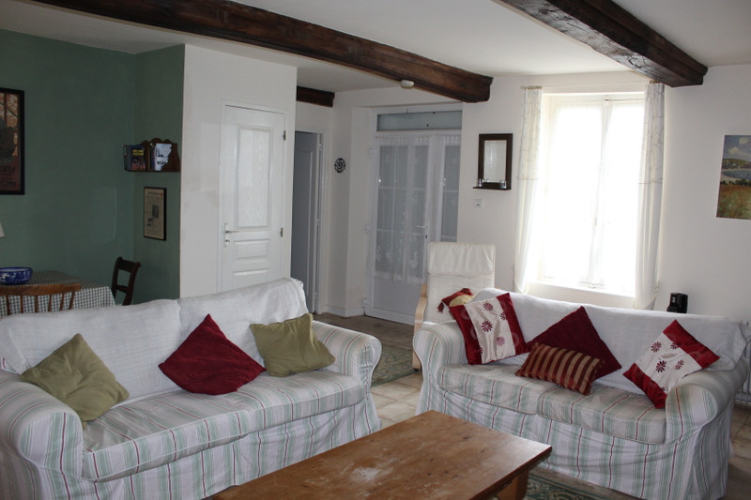
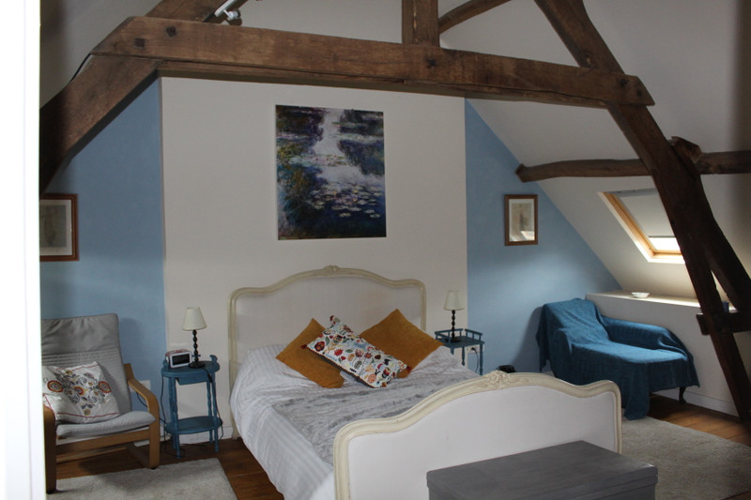
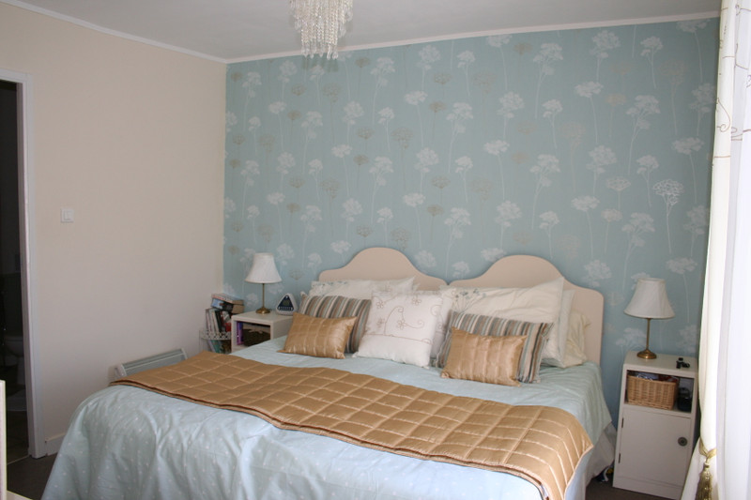
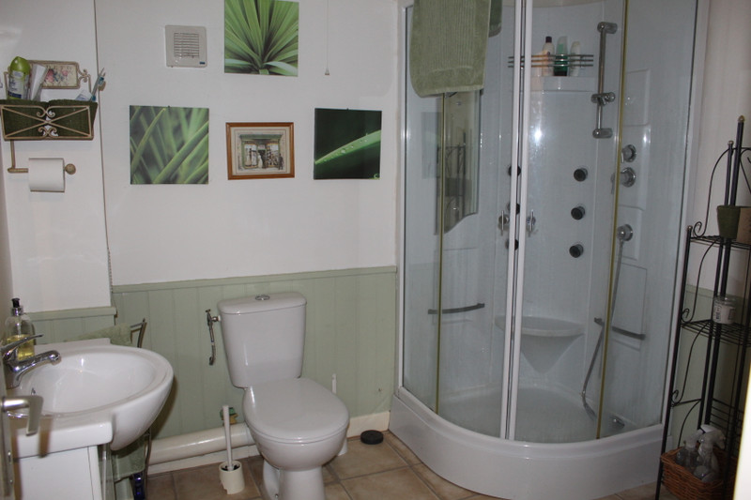










This property is presented in good order throughout and is ready to move into. It would make a perfect permanent or holiday home for those seeking a property in Normandy.
GROUND FLOOR: KITCHEN:- fitted base and wall units with tiled floor and space for breakfast table and chairs. There is plumbing for washing machine and space allowed for under counter separate fridge and freezer. This is a light, bright and airy room providing direct access to the patio and garden.
LOUNGE/DINER:- Spacious room with feature granite fireplace and wood burning stove. Tiled floor. Partially glazed patio door and window overlooking front garden.
BEDROOM 2:- Good size double bedroom with direct access to a well appointed 'jack and jill' downstairs bathroom.
BATHROOM 1, to include built in shower and cubicle, wash hand basin with vanity unit, mirror and toilet. This bathroom can also be accessed via the lounge.
FIRST FLOOR:
MASTER BEDROOM:- very spacious with a cathedral ceiling exposing original beams and features.
BEDROOM 3:- Double bedroom .
BATHROOM 2:- Built in shower and cubicle, wash hand basin with vanity unit, mirror and toilet. This bathroom also has a 'jack and jill' arrangement so can be easily accessed from either bedroom.
OUTSIDE: There is a large gravelled parking area which will easily accommodate several cars. The pretty turning circle with its abundance of shrubs and flowers makes for easy access in and out of the property. The garden is a generous size, mainly laid to lawn and wraps around the property. From the patio there are lovely views to enjoy over open countryside.
OUTBUILDING: this is currently divided into three separate areas used as storage and a work shop.
------
Information about risks to which this property is exposed is available on the Géorisques website : https://www.georisques.gouv.fr





LOCATION










* m² for information only
DPE blank.
DPE blank.
LOCATION
DPE blank.