Energy Efficiency Ratings (DPE+GES)
Energy Efficiency Rating (DPE)
CO2 Emissions (GES)
16 rooms - 6 Beds - 4 Baths | Floor 320m² | Ext 2,057m²
€256,800 €238,000 - £206,846**
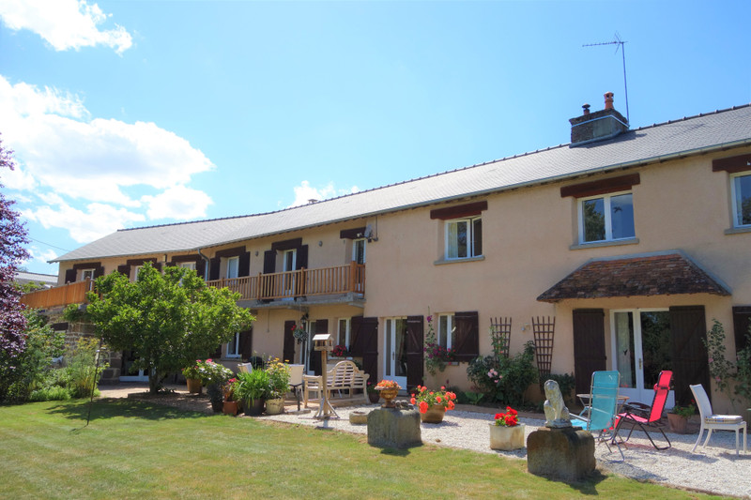
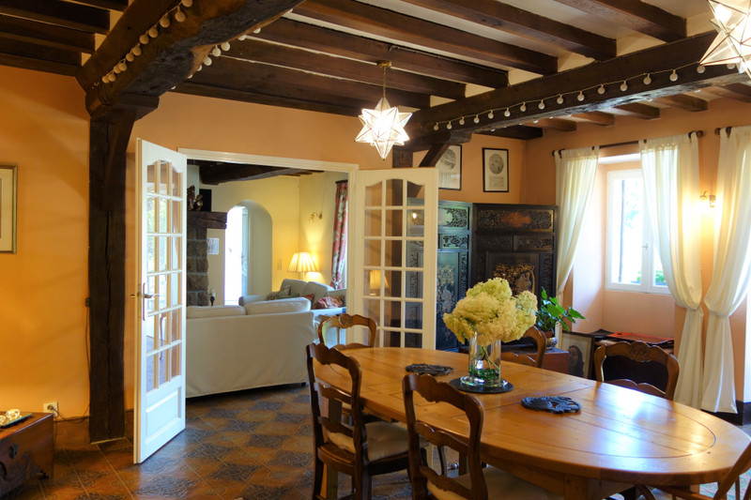
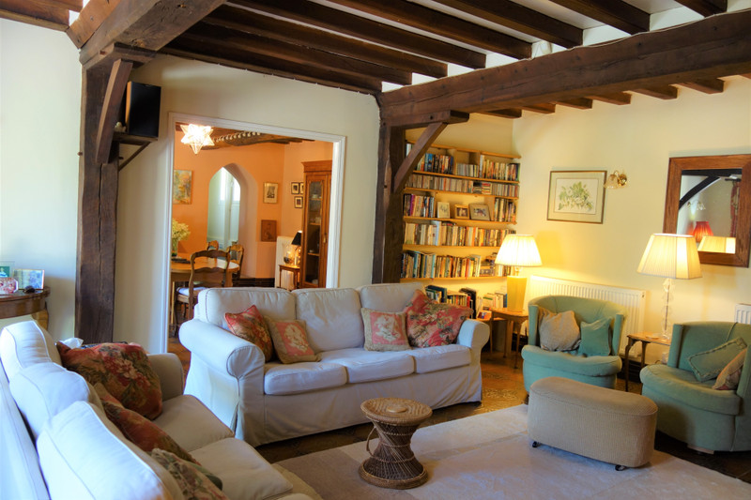
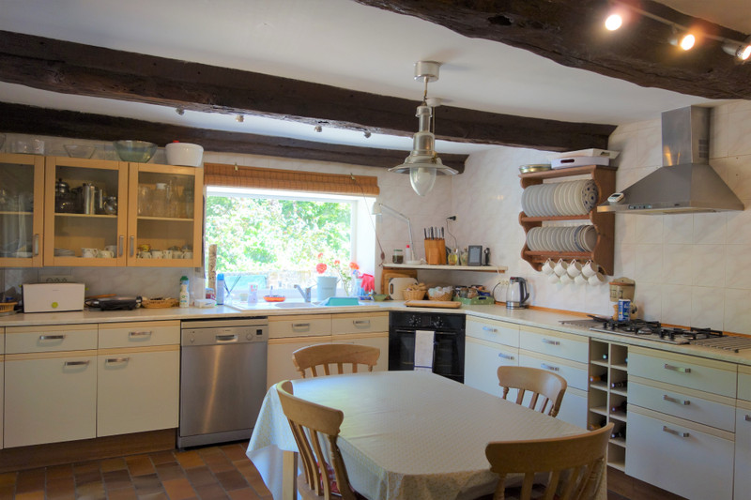
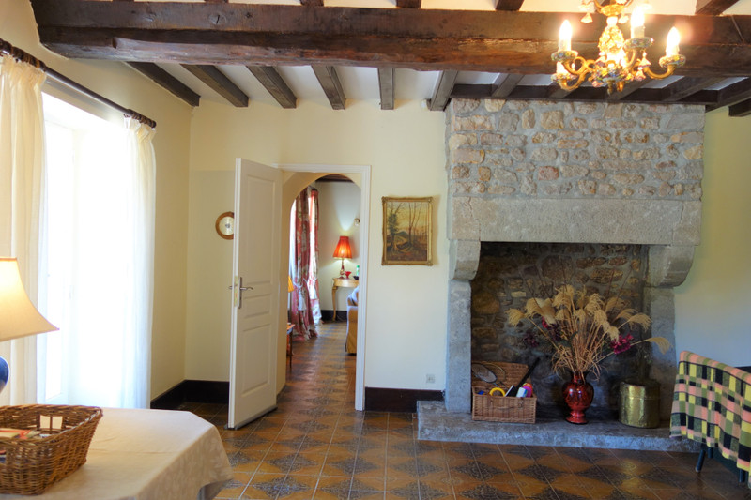
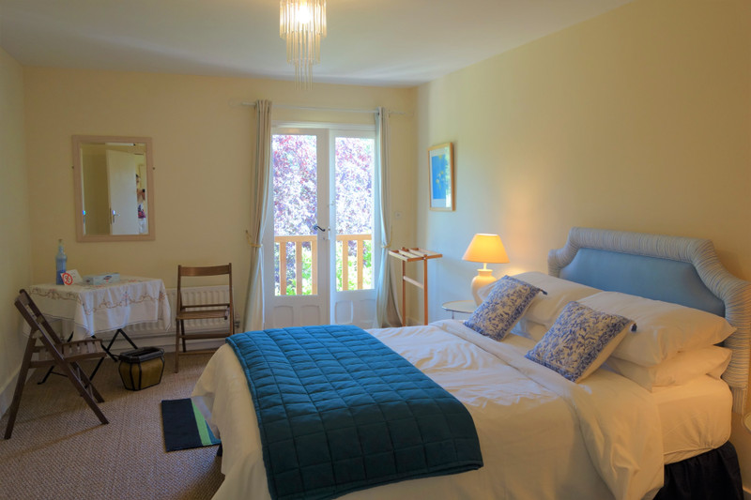
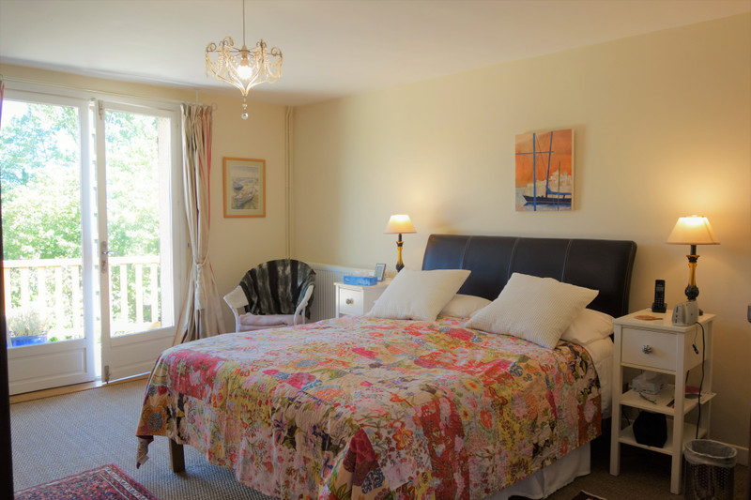
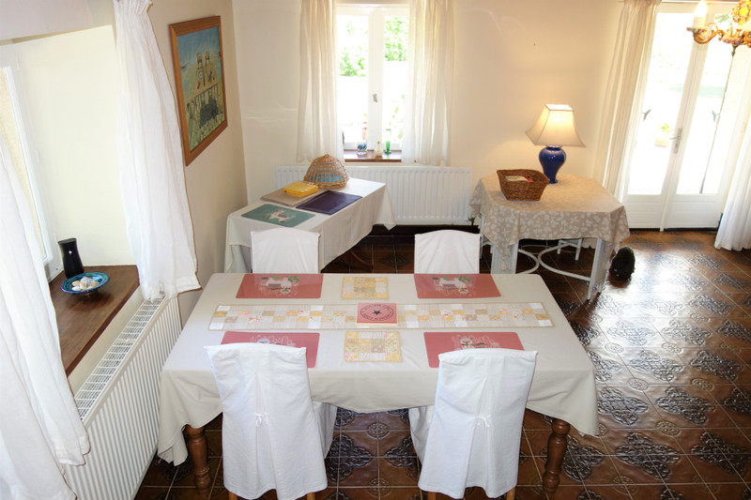
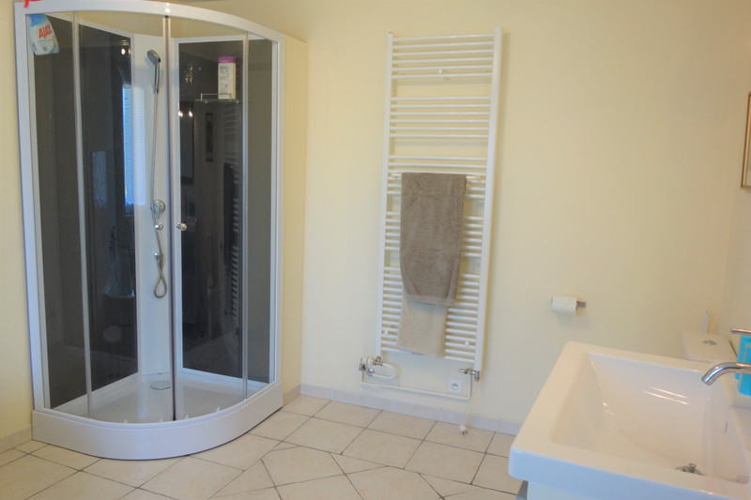
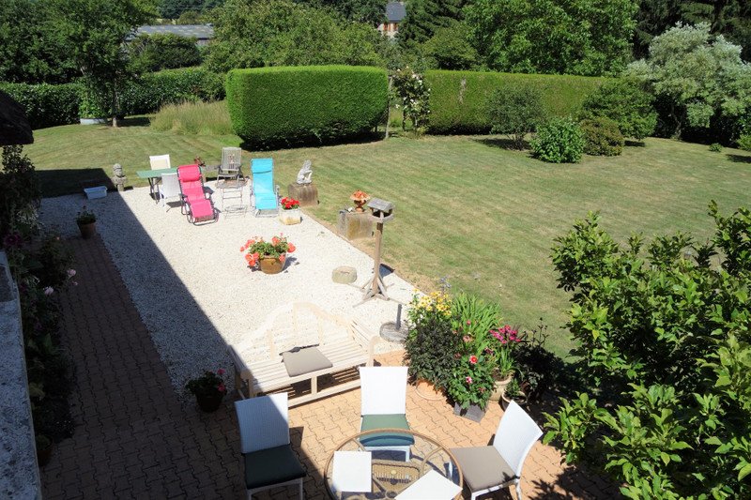










This house is a perfect family or holiday home but offers also possibilities as a B&B. It has been completely renovated and has a lot of living space. If you are wanting to find a spacious new house in France or you fancy running a business from home then this one is ideal for you.
Surrounded by beautiful countryside and pretty villages, just 10km from the spa town of Bagnoles de l’Orne this house is ready for your new French life.
This beautiful property has the perfect layout for a B&B, it benefits from oil central heating, alarmed security system, an abundance of traditional features, tiled floors throughout on the ground floor, Juliet balconies on the bedrooms to fill the rooms with light and to let the outside air flood in on warmer days, patio areas, landscaped garden, garage and ample parking and briefly comprises of:
• KITCHEN (4.70 x 3.91) light room with plenty of fitted units and appliances
• UTILITY (3.35 x 2.84) with sink and plumbing in place for washing machine, door leading to cellar, boiler room and staircase to first floor
• STUDY (3.16 x 3.80)
• DINING ROOM (5.06 x5.84) lovely bright room with double doors to the garden, archway through to useful cloakroom with wc
• LOUNGE (5.22 X5.94) another spacious bright room with double doors to the garden and stone fireplace with wood burning stove
• LIVING ROOM (6.21 x 5.90) currently used for B&B guests with double doors to the garden, feature stone fireplace and second staircase leading to the first floor
• HALLWAY with storage
• BEDROOM 1 (4.21 x 3.58) with fitted wardrobes
• SINGLE ROOM (2.23 x 4.18) currently used as a laundry room
• BEDROOM 2 (5.28 x 3.26) with fitted wardrobe
• BEDROOM 3 (3.26 x 5.20) double doors to Juliet balcony
• BEDROOM 4 (5.26 x 3.61) double doors to Juliet balcony and en-suite
• EN-SUITE (2.91 x 3.83) with tiled floor, sink bath, wc and corner shower
• SHOWER ROOM (1.47 x 3.38) with tiled floor, sink wc and large walk-in shower
• BEDROOM 5 (3.72 x 4.84) large double doors to balcony, door to bathroom
• BATHROOM (3.91 x 2.26) twin sinks, bath and door to separate wc
• BEDROOM 6 (4.84 x 3.90) double doors to balcony, fitted wardrobes and en-suite
• EN-SUITE (3 x 2) with sink, walk-in shower and wc
Reach the end of the hall and back to the first staircase to the ground floor
• GARAGE (9.35 x 5.22) with a useful access from the hall
------
Information about risks to which this property is exposed is available on the Géorisques website : https://www.georisques.gouv.fr
[Read the complete description]
LOCATION
Town : Saint-Ouen-le-Brisoult
Dept : Orne (61)
Region : Normandy
Hi,
I'm Deborah,
your local contact for this Property
Deborah WRAGG
Independent Sales Agent
SIREN: 823038905





LOCATION










* m² for information only
LOCATION
FINANCIAL INFORMATION
Price
€256,800
€238,000
£206,846**
Fees
paid by Vendor
Property Tax
From €1,600
** The currency conversion is for convenience of reference only.
FINANCIAL INFORMATION
Price
€256,800 €238,000 - £206,846**
Fees paid by
vendor
Property Tax
From - €1 600
** The currency conversion is for convenience of reference only