Energy Efficiency Ratings (DPE+GES)
DPE in progress.
7 rooms - 3 Beds - 2 Baths | Ext. 2,633m²
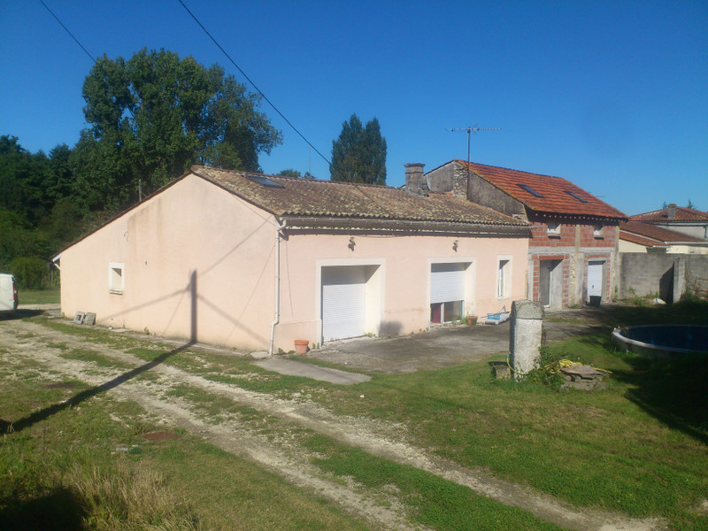
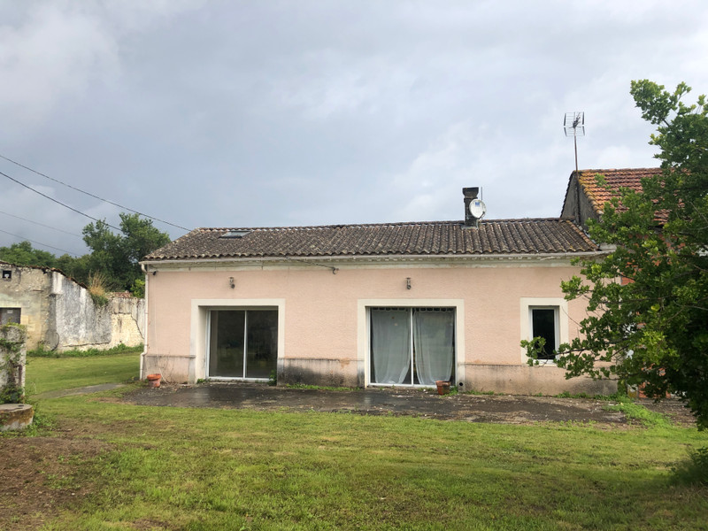
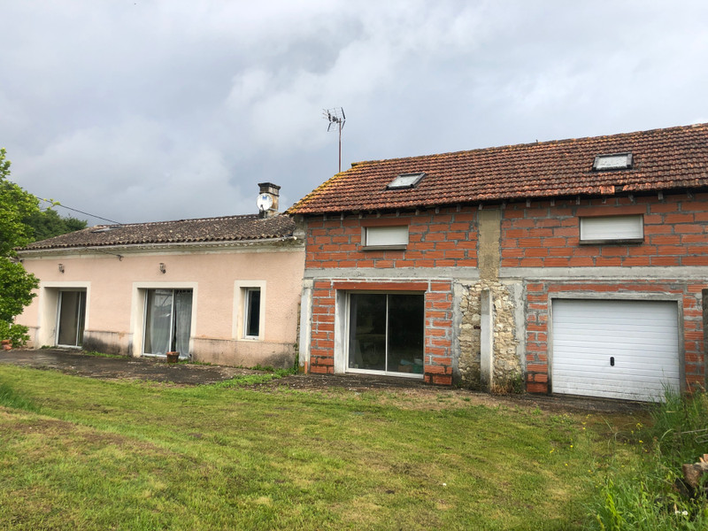
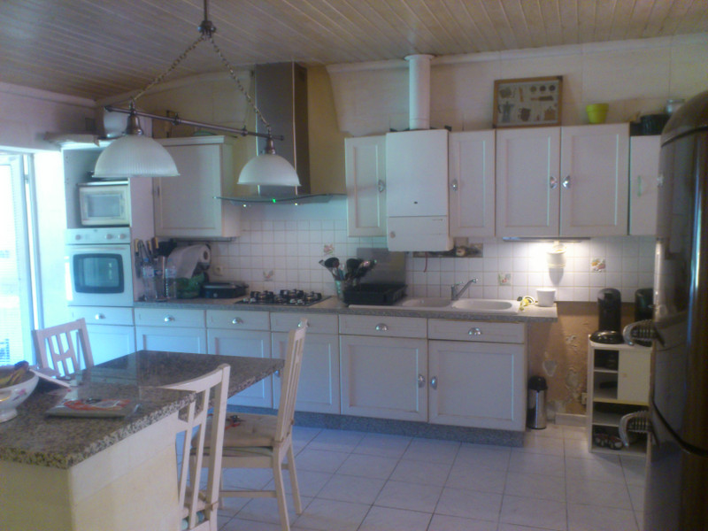
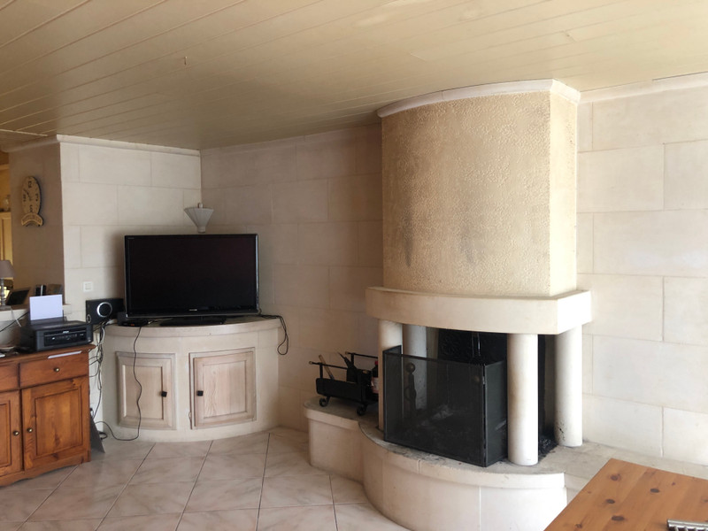
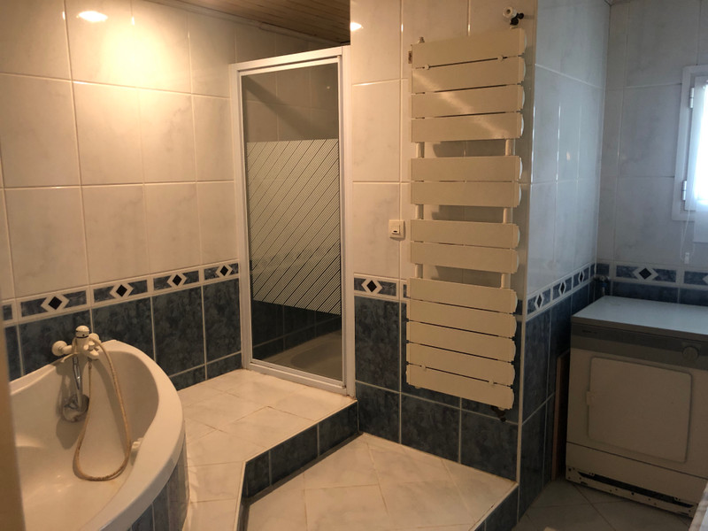
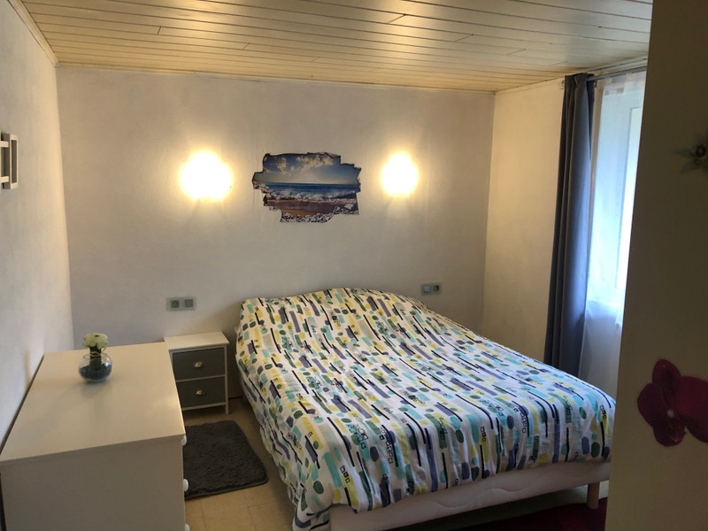
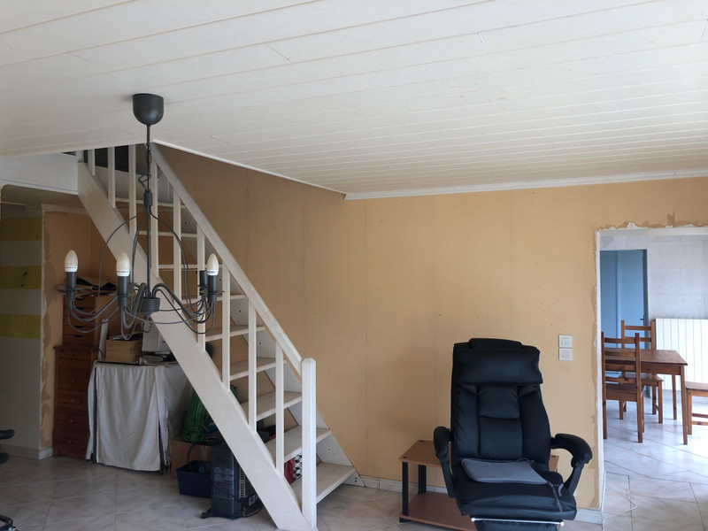
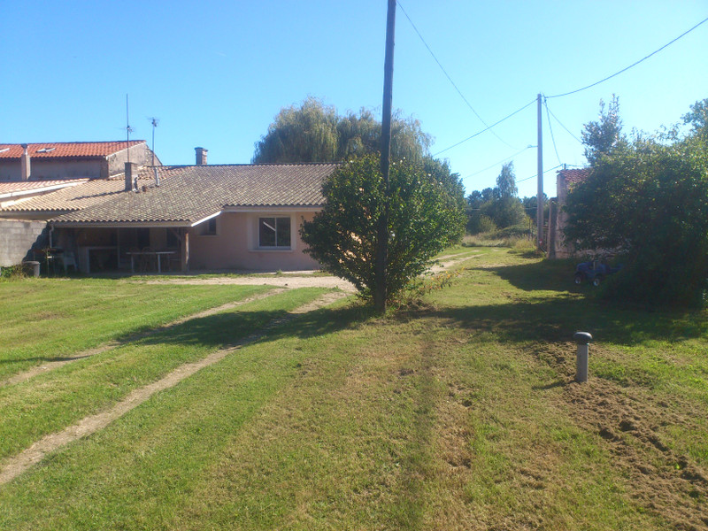
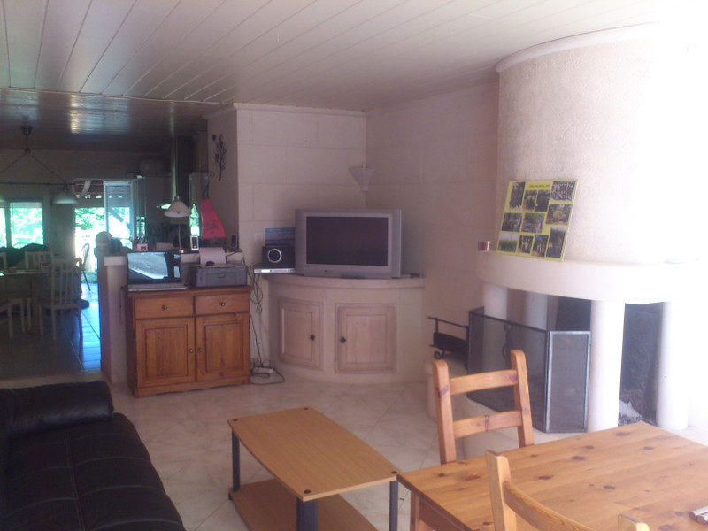










Gas central heating throughout the house. Enter from its covered patio into
Kitchen 14m2
Containing kitchen units, hob, built in eye level oven and sink unit.
Lounge 20m2
Open plan to the kitchen area. With fireplace, built in cupboard/TV stand in beautiful stone work. Access to the dining room, patio doors to the garden.
Bathroom 9m2
With double basin unit, large corner bath and separate shower.
Separate toilet
Bedroom 1 11m2
Bedroom 2 14m2
Access to partially renovated area.
Dining room 21m2
Patio door to the garden. Staircase to the mezzanine.
Mezzanine/ bedroom 3 29m2
There is ample space to use this area as an office, playroom or bedroom.
Access to the loft space.
Through bedroom 2 is access to the partially renovated area which is almost finished. Electric, drains and water already in situ and the walls erected.
On the ground floor is a
Living room 26m2
With access to the back garden
Upstairs
Bedroom 1 14m2
With sky light.
Bedroom 2 14m2
With a window as well as a sky light.
Bedroom 3 18m2
With a window as well as a sky light.
Bathroom 3m2
With plumbing and drains but no fittings
------
Information about risks to which this property is exposed is available on the Géorisques website : https://www.georisques.gouv.fr





LOCATION










* m² for information only
DPE in progress.
DPE in progress.
LOCATION
DPE in progress.