Energy Efficiency Ratings (DPE+GES)
DPE in progress.
4 rooms - 3 Beds - 1 Bath | Ext. 478m²
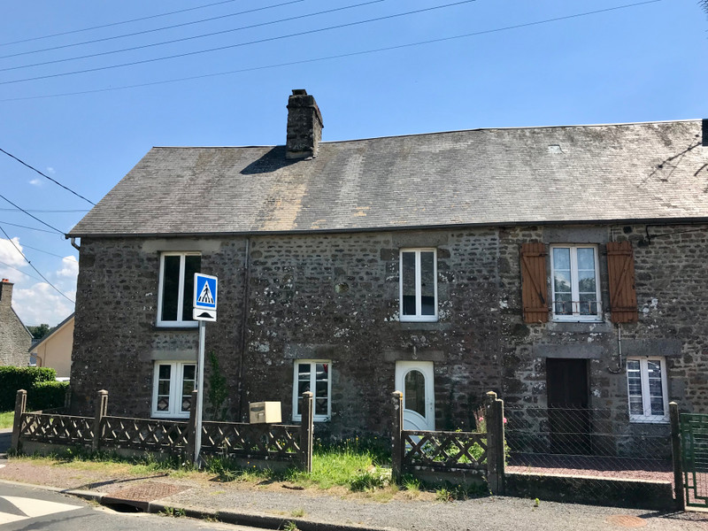
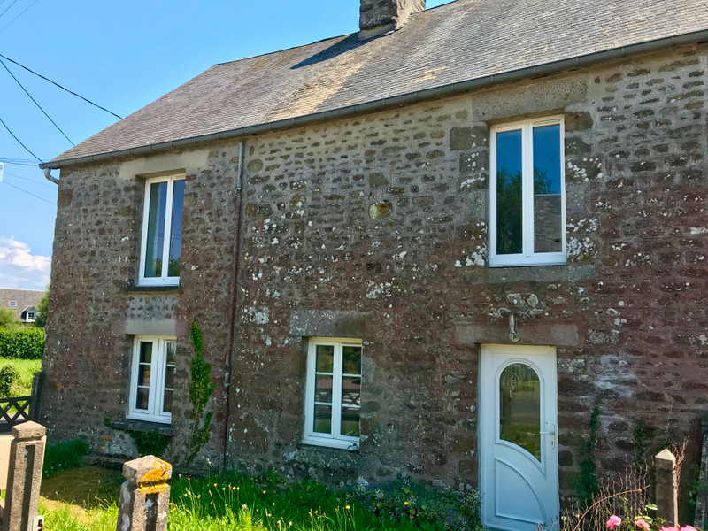
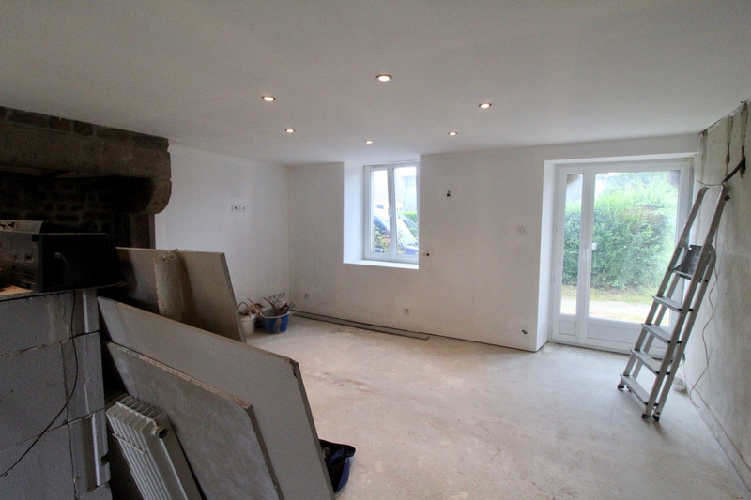
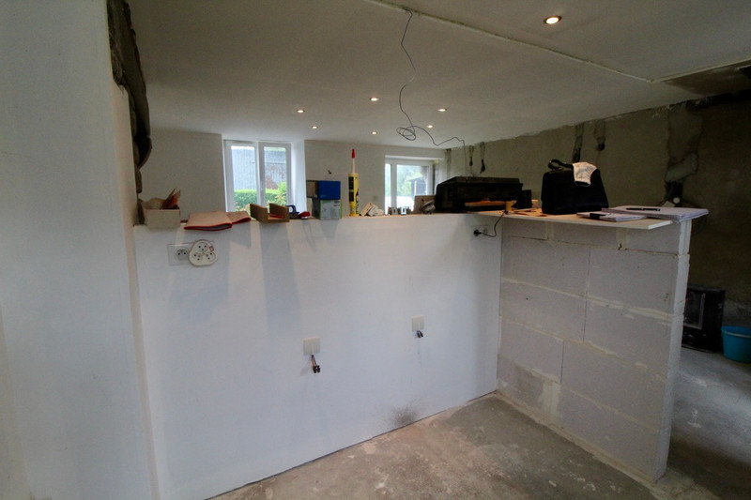
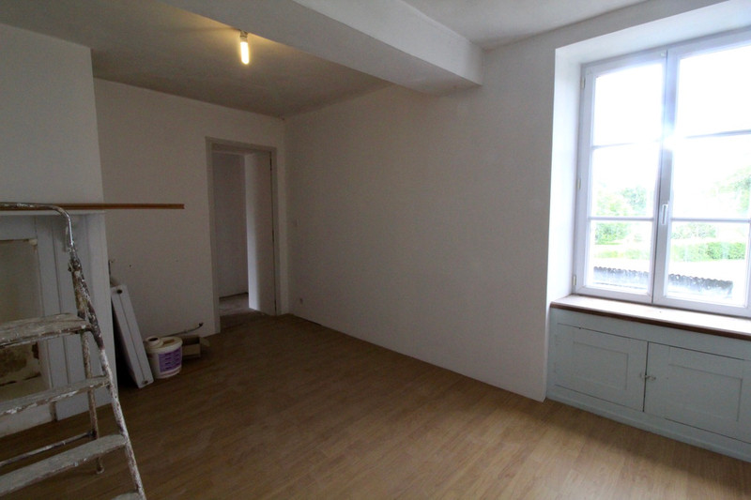
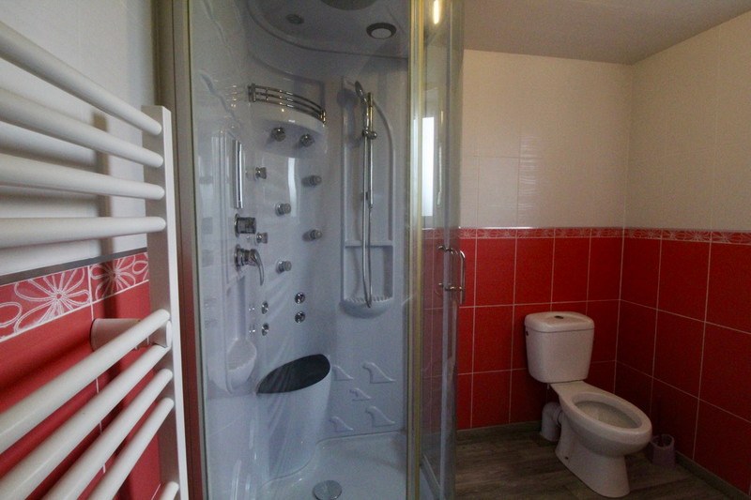
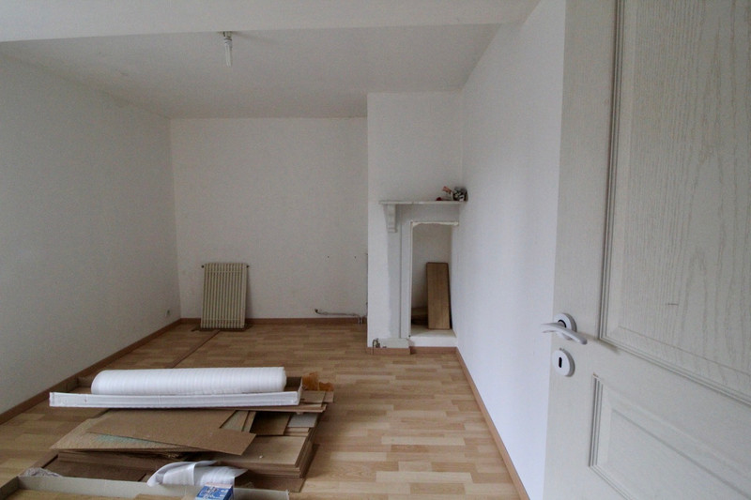
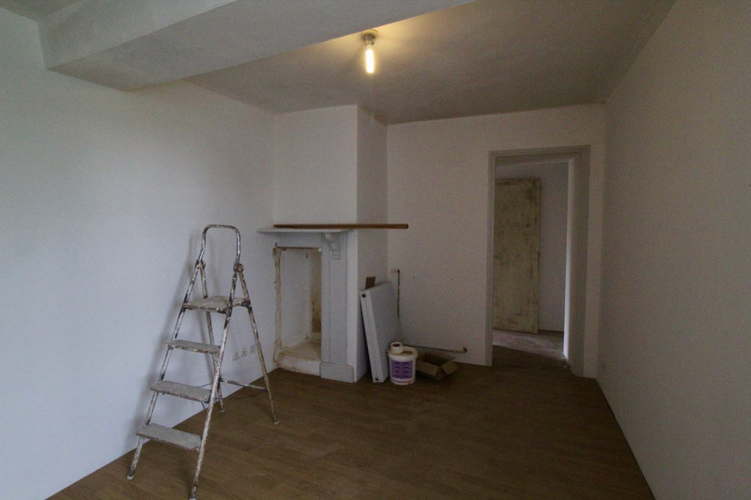
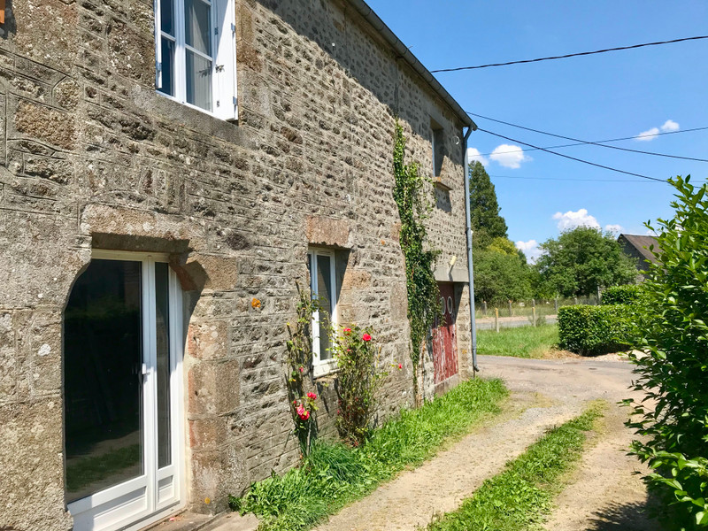
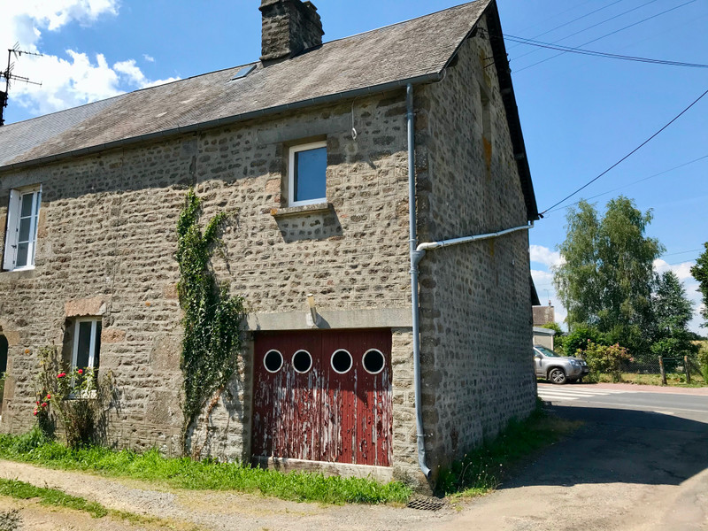










The house is an attractive end terrace with a small garden at the front. All windows and doors have been replaced with double glazed UPVC units and the property has been entirely rewired. it benefits from mains sewage and fuel central heating.
On the ground floor:
- Sitting room with kitchen area: - 23 m2 with french doors to the rear and an attractive granite fireplace
- Garage with WC: - 26.5 m2, boiler and hot water cylinder
Stairs with feature stone wall lead to:
First floor
A small landing provides access to:
- Bedroom 1: - 11 m2 window to front and door to stairs leading to large attic space
- Bedroom 2: - 13 m2 with window to rear and door to small corridor leading to:
- Bathroom: - 5 m2 with attractive tiling, shower, double vasque wash basin and toilets.
- Bedroom 3: - 12.5 m2 with window to front
Outside:
Small space at the back and garden across lane
------
Information about risks to which this property is exposed is available on the Géorisques website : https://www.georisques.gouv.fr















* m² for information only
DPE in progress.
DPE in progress.
DPE in progress.