Energy Efficiency Ratings (DPE+GES)
DPE blank.
4 rooms - 2 Beds - 1 Bath | Floor 98m² | Ext. 1,561m²
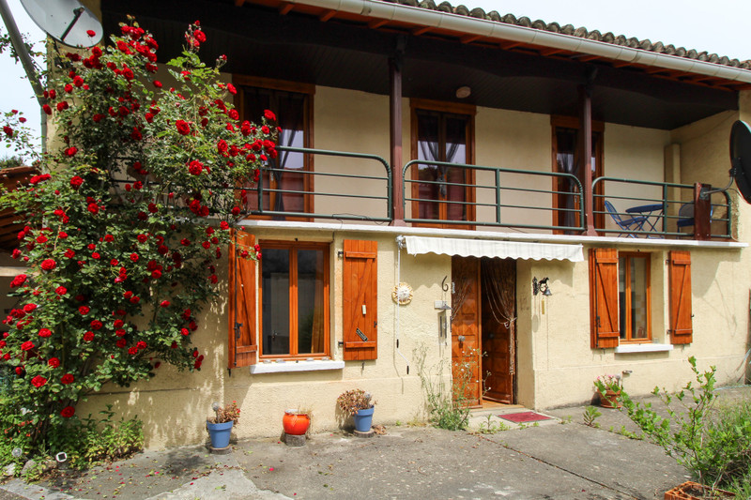
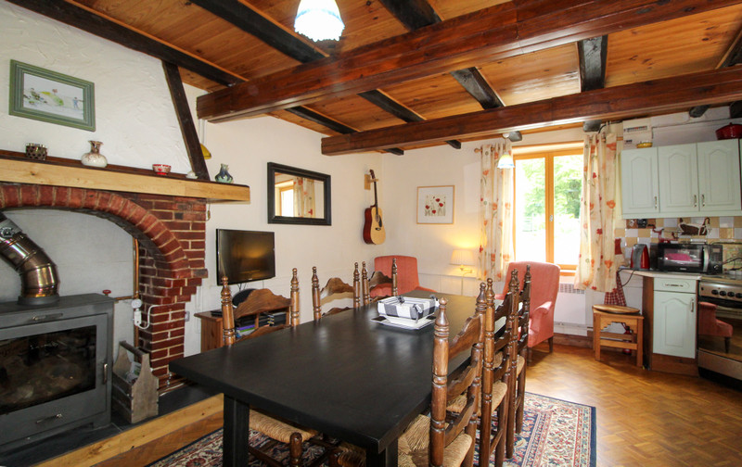
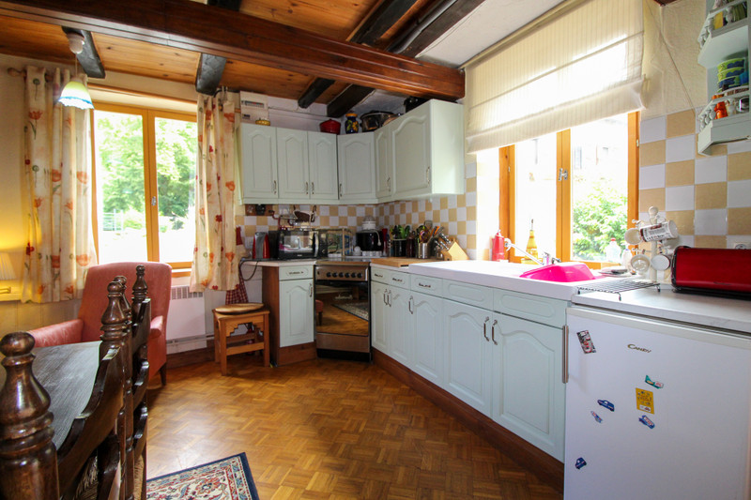
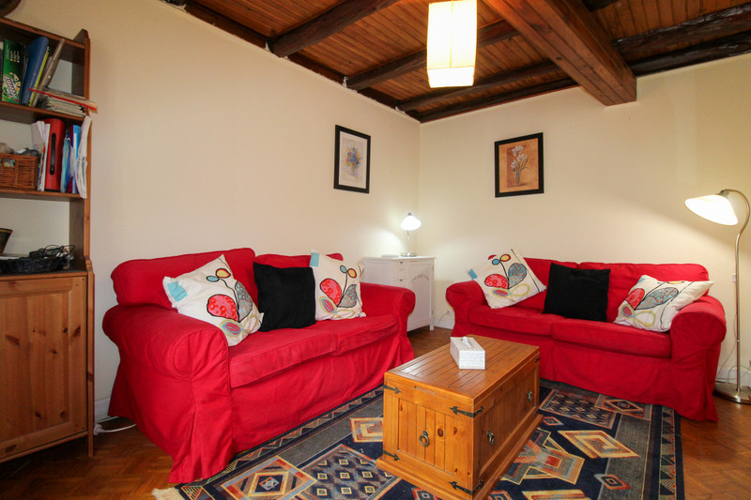
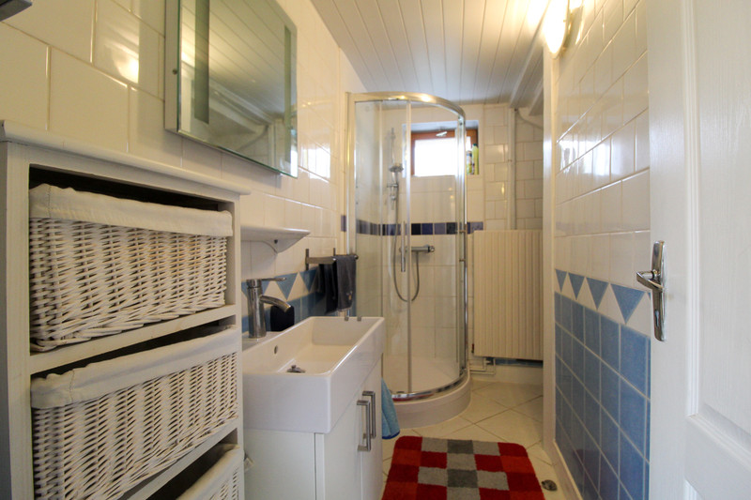
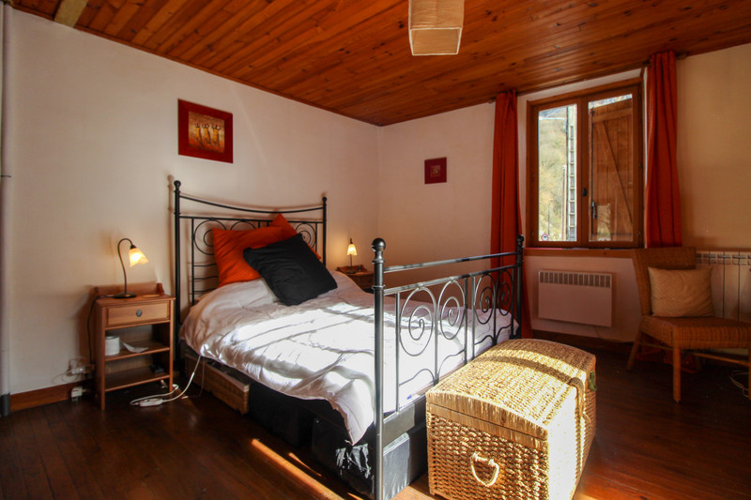
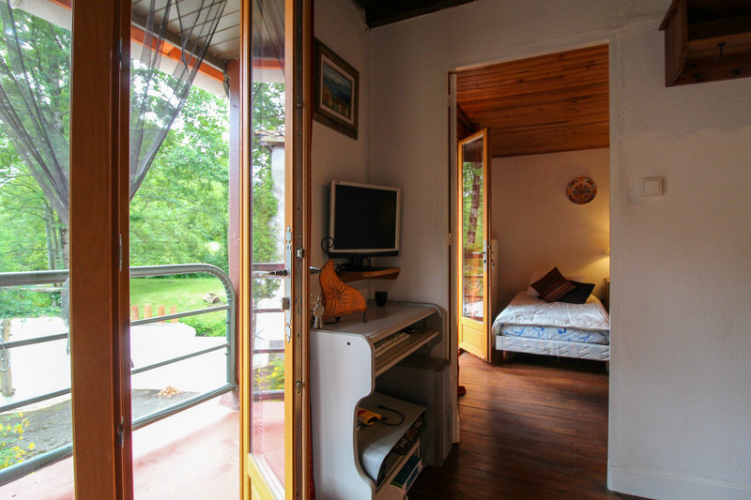
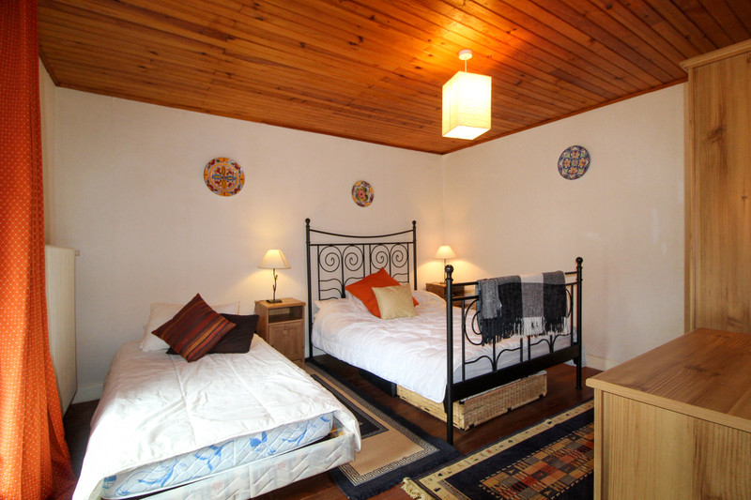
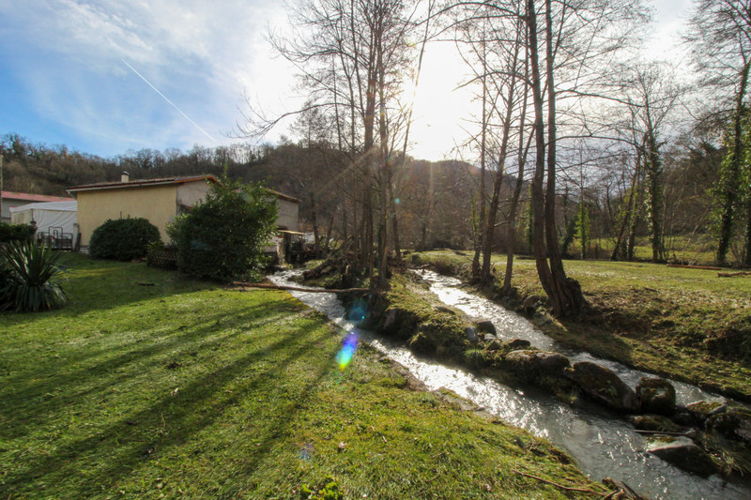
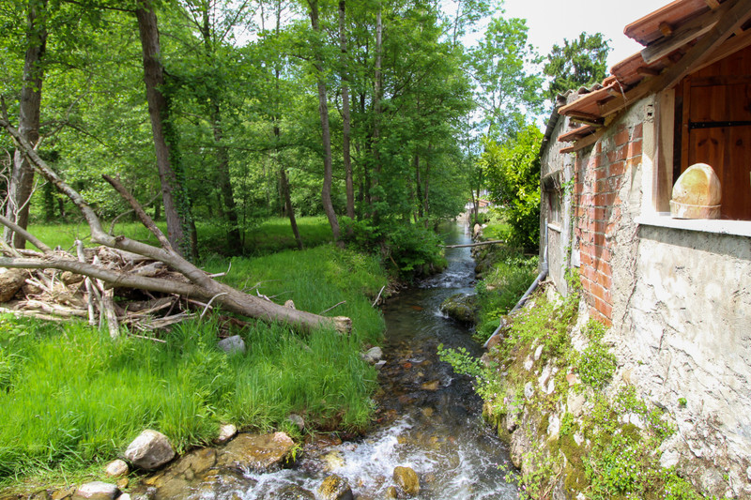










The house is located behind tall secured gates, that give way to a courtyard and patio area.
The wooden front door opens to a cosy lounge diner of 22m². To your left you have a bathroom and WC of 4.5m² which also has a washing machine plumbing point and electricity. Next to this you have the cosy lounge plus a potential to knock through to the outside and make a wonderful extension into the garden area.
Going up the wooden staircase to the first floor you have two generous sized bedrooms of 14m² and 17m² both of which have double glazed patio doors opening onto the terrace of 10.5m which runs the entire width of the house.
Outside in the courtyard you have a grey oak framed BBQ area; storage area that comes with power plus out house for storage of garden equipment. A gate then leads through to the extensive garden where you can benefit by relaxing on your own private bank of the river Ourse.
In Troubat you have 'Grande Falaise de Troubat' which is a rockclimbers dream and the village of Sost is a few kilometres further up which is famed for its cheeses. You are also within a few more kilometres of the famed Port de Balès climb, the excruciating long route taken by the Tour de France.
The Val d'Aran in Spain with its lovely villages, tapas restaurants, bars and shops is just over 40 minutes away so you have the best of both worlds with things to see and do in both France and Spain.
Please note that the septic tank requires replacing and this has been reflected in the asking price - this property has to be viewed to be appreicated.
Don't hesitate to contact me for extra photos or to arrange your viewing.
------
Information about risks to which this property is exposed is available on the Géorisques website : https://www.georisques.gouv.fr





LOCATION










* m² for information only
DPE blank.
DPE blank.
LOCATION
DPE blank.