Energy Efficiency Ratings (DPE+GES)
Energy Efficiency Rating (DPE)
CO2 Emissions (GES)
12 rooms - 6 Beds - 4 Baths | Floor 273m² | Ext. 3,037m²
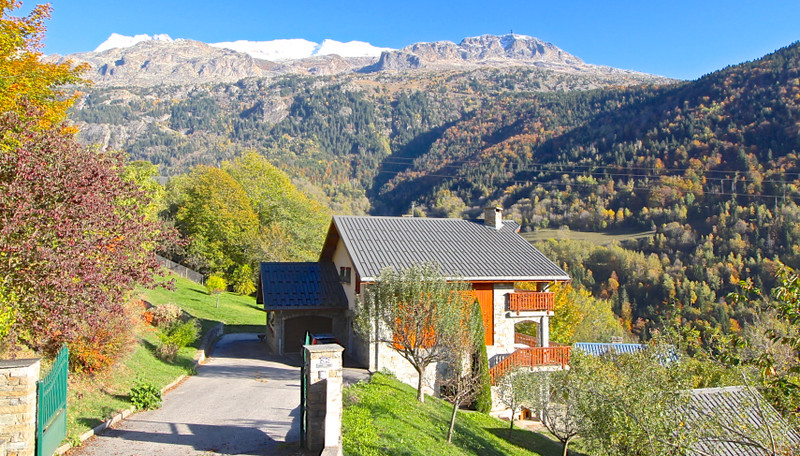
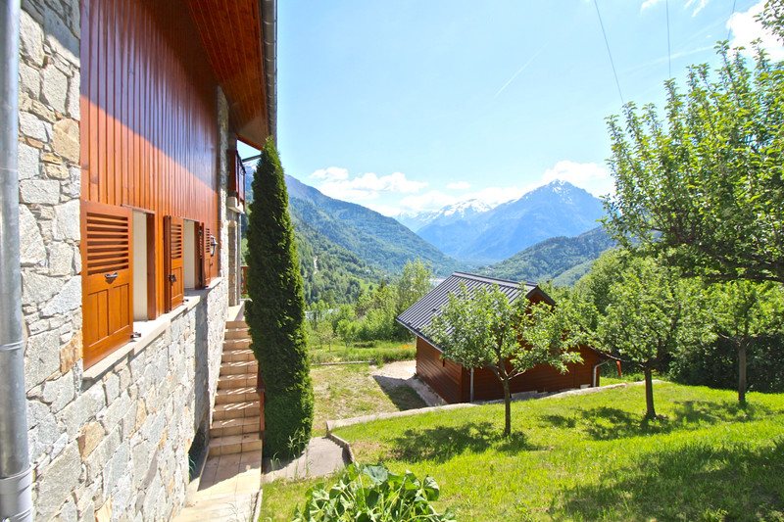
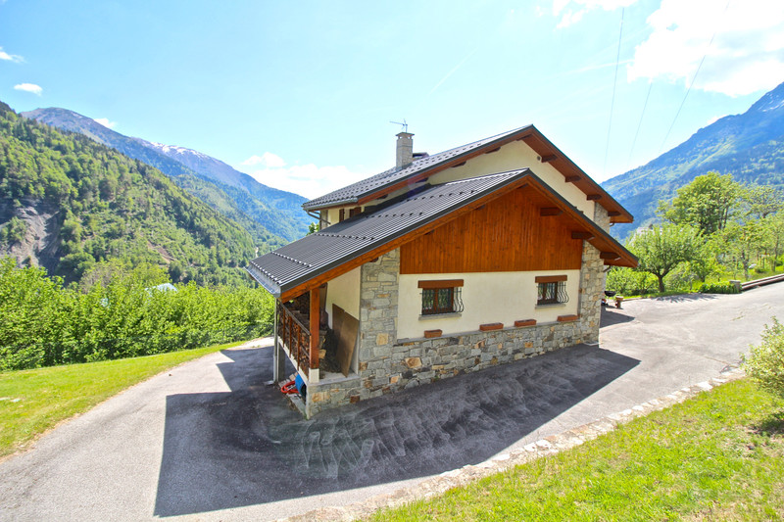
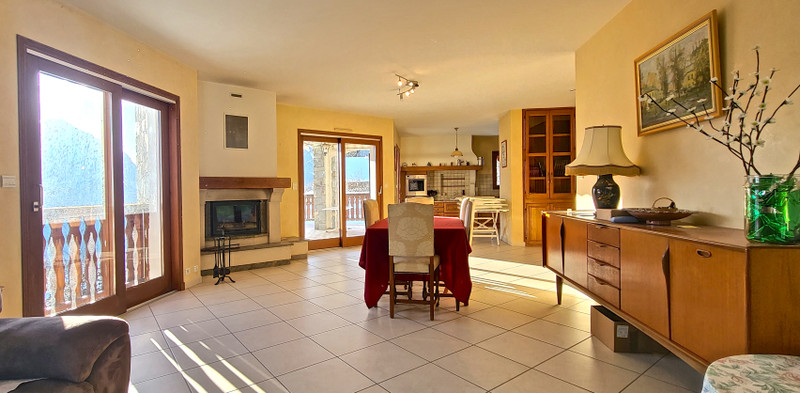
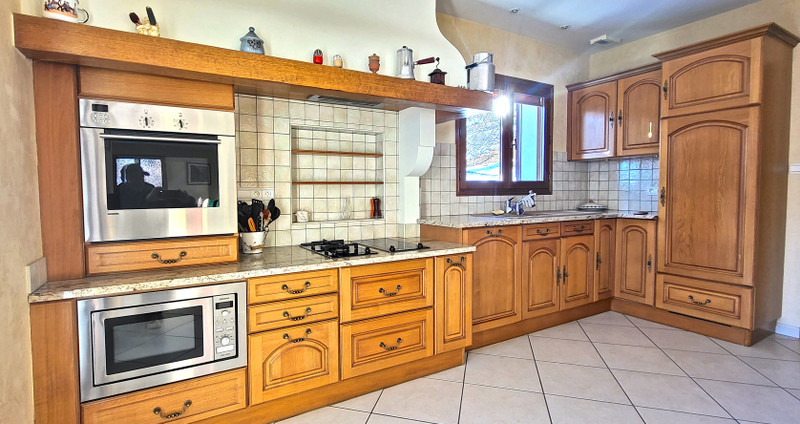
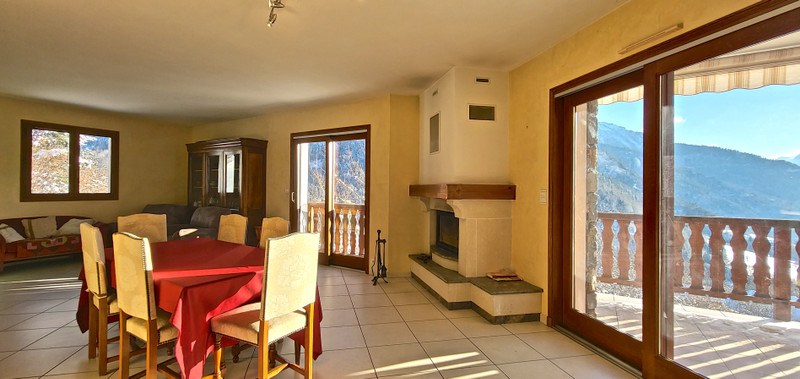
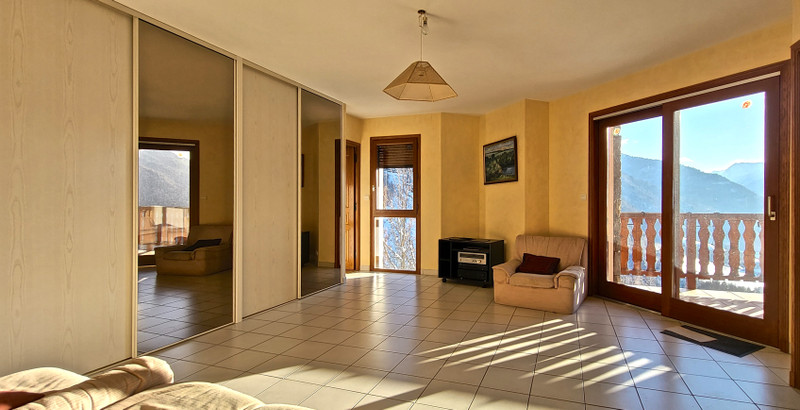
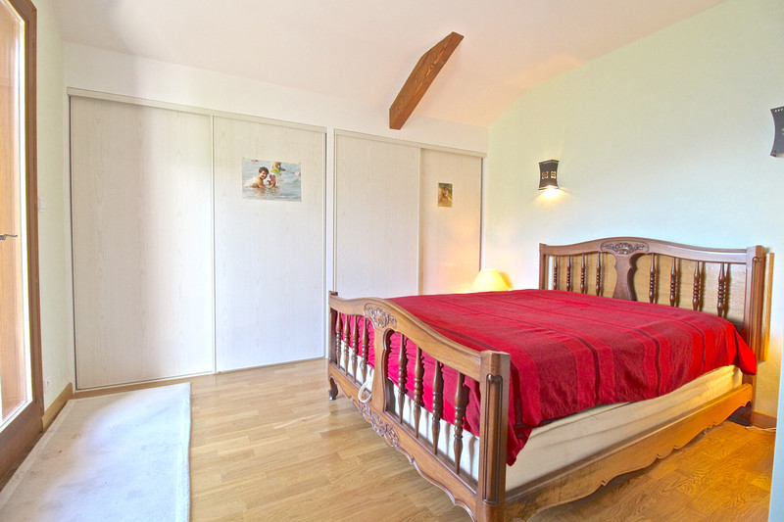
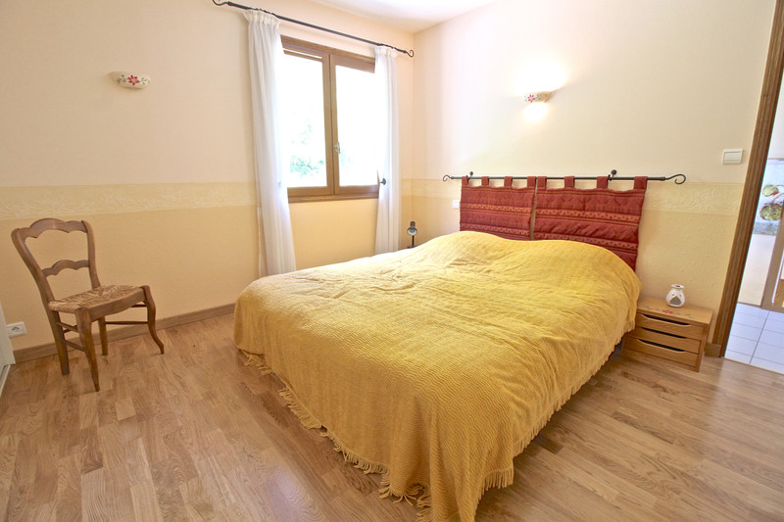
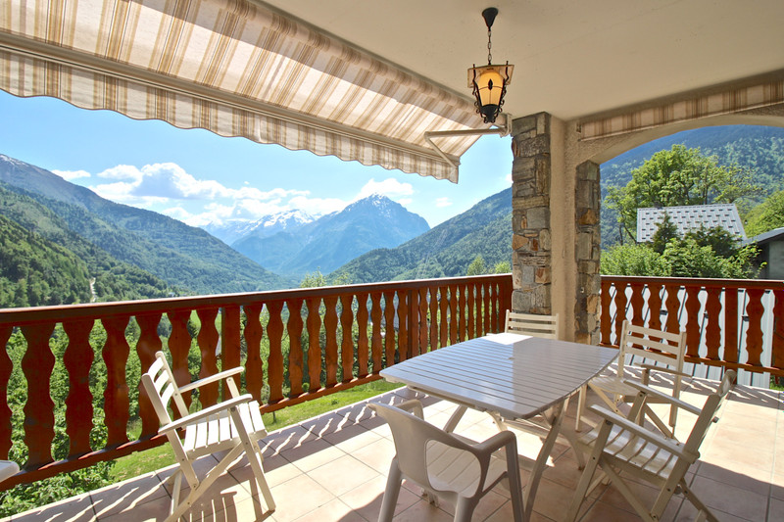










The chalet comprises on the basement level - a living room, kitchen, shower room, bedroom, boiler room, wine cellar, cellar, storage room and an outside terrace.
The first floor comprises a spacious living room, fully equipped kitchen, laundry room / pantry, bathroom, separate WC, spacious bedroom and large south facing balcony with built in BBQ and fireplace. The main entrance is on this level and we can also access the garage and wood store from here.
The second floor comprises a living room, 4 bedrooms, 2 shower rooms, separate WC and spacious south facing balcony.
Le Perrier is a very popular area with many families living there year round. The South facing orientation and openness of this part of the valley provide fabulous views of the surrounding countryside and mountains and also quick and easy acess to the local amenities.
For tourists this area is popular both in the winter and the summer due to the wintersports, road cycling and hill walking. Access to the famous Col du Glandon and Croix de Fer is only 3 km from the chalet.
The village of Vaujany offers a variety of activites ideal for families and groups. They have a world class skating rink and an Aqua centre as well as a variety of traditional restaurants.
Lake Verney which sits in the valley below offers wind powered watersports and has a lovely lakeside restaurant. The loval village of Allemond offers a variety of restaurants and has a ski lift linking directly into the village of Oz and the Alpe d’Huez ski area.
------
Information about risks to which this property is exposed is available on the Géorisques website : https://www.georisques.gouv.fr
Hi,
I'm Niven,
your local contact for this Property
Niven DYER
Any questions
about this chalet





AGENT'S HIGHLIGHTS
LOCATION










* m² for information only
AGENT'S HIGHLIGHTS
LOCATION